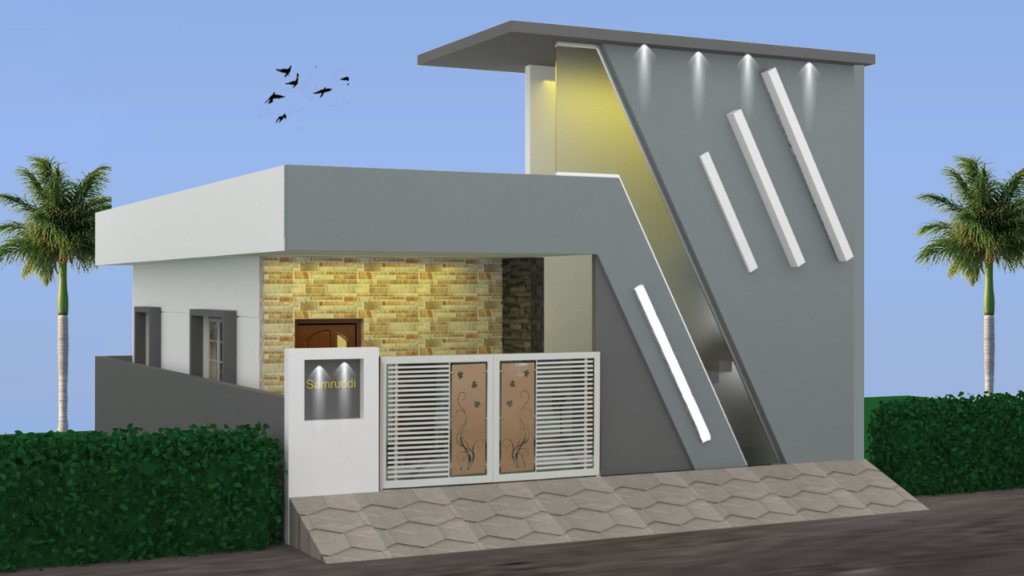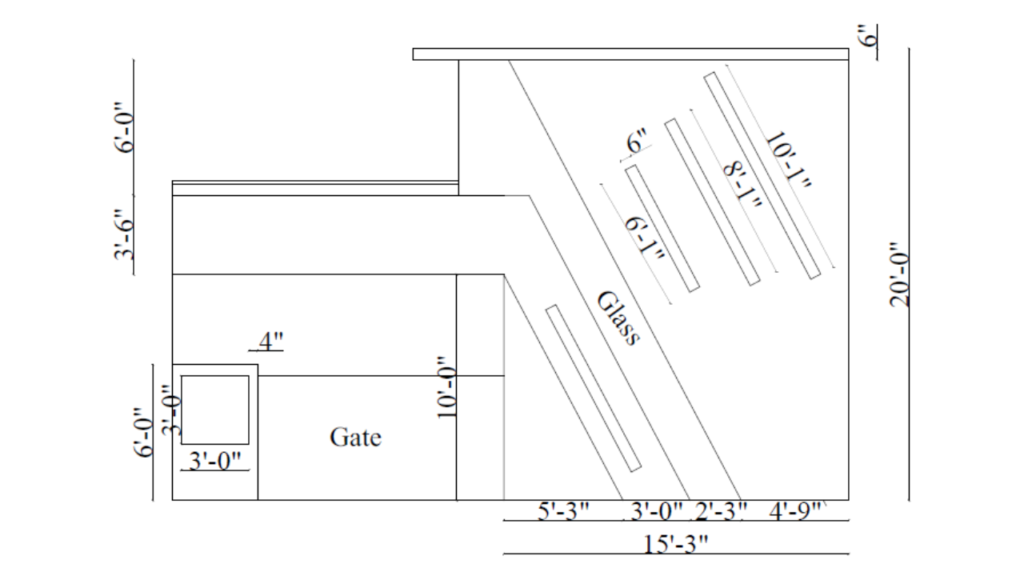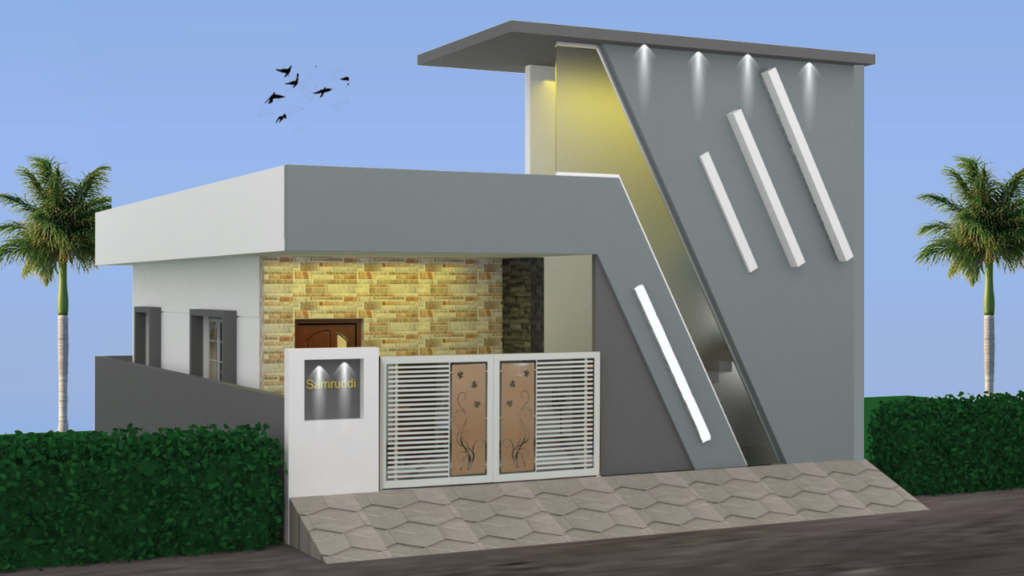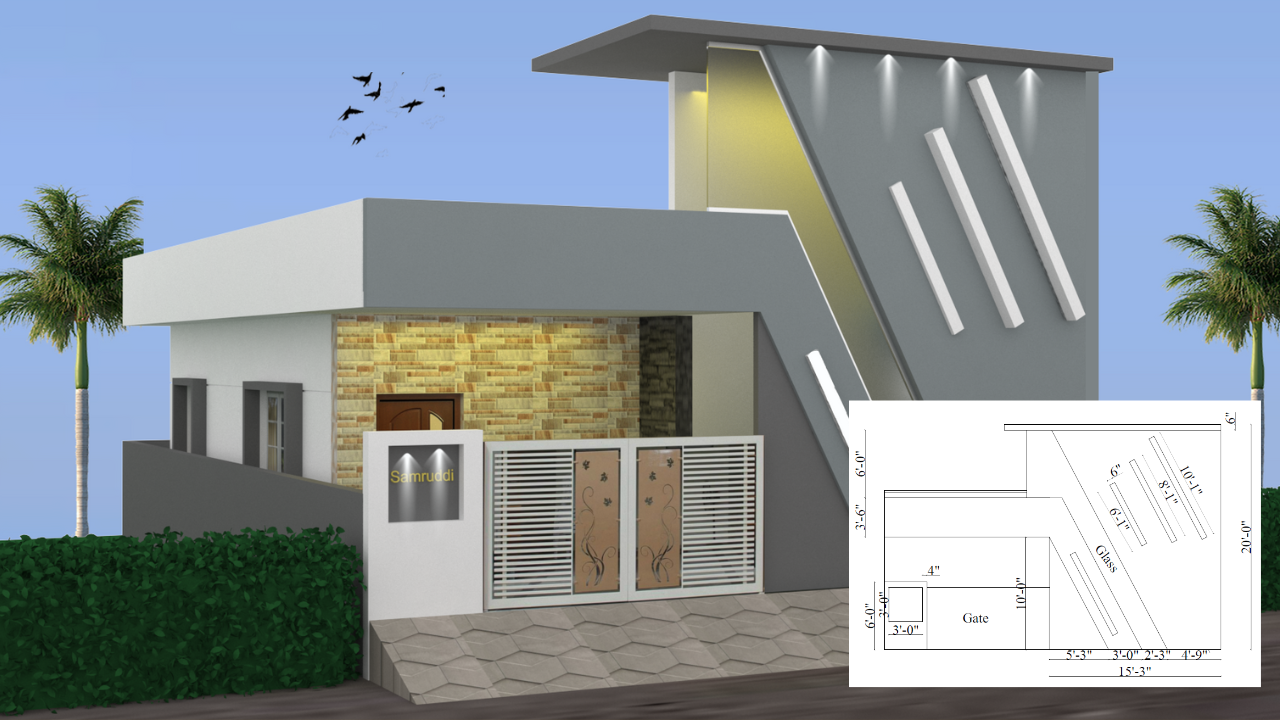1 BHK Front Elevation Design When it comes to creating a first impression, the front elevation of a house plays a crucial role. A well-thought-out front design not only enhances the aesthetic appeal of your home but also sets the tone for what lies beyond the entrance. The design showcased here beautifully combines contemporary elements with a sense of simplicity and elegance, making it an ideal choice for modern residential architecture.

1 BHK Front Elevation Design: Basic Project Details
| Feature | Description |
|---|---|
| Project Type | Residential Home Front Elevation |
| Design Style | Modern / Contemporary |
| Location Mentioned | Hirekerur |
| Number of Floors | Single-Story (Ground Floor Only) |
1 BHK Front Elevation Design : Key Features of the Design
1. Modern Architectural Elements
The design prominently features clean lines and sharp angles that define the structure’s contemporary style. The asymmetrical design adds a unique flair, making the home stand out while maintaining a minimalist charm.
2. Stylish Use of Textures and Materials
A combination of different materials such as smooth plaster finishes, decorative stone cladding near the entrance, and metallic elements in the gate highlight the visual richness. The brick-textured wall near the main door offers a warm, inviting feel that contrasts beautifully with the sleek grey façade.
3. Eye-Catching Main Gate
The entrance gate is designed with a blend of horizontal metal grills and artistic floral patterns on panel inserts. This balance of strength and beauty ensures security while adding an artistic touch.
4. Striking Vertical Features
One of the most distinctive elements is the set of diagonal white light strips embedded on the main elevation wall. These not only emphasize the height of the building but also create a dramatic effect, especially when illuminated at night.
5. Creative Lighting
Strategically placed spotlights on the high parapet wall provide focused lighting that enhances the textures and features of the building during the evening hours. This architectural lighting technique contributes to the building’s dynamic nighttime appearance.
6. Landscape Integration
Flanking the house on either side are neatly maintained shrubs and palm trees, offering a lush, green boundary that softens the modern rigidity of the house. The landscaping provides a refreshing natural element to the hard surfaces of the structure.
7. Functional Design
The layout appears to be practical, with adequate space allocation for ventilation, natural light entry, and a welcoming entrance pathway. The sloped driveway leading to the main gate ensures smooth vehicle movement.
1 BHK Front Elevation Design: Technical Details (As Per the 2D Front Elevation Drawing)
2d front elevation of 1 BHK Front Elevation Design

| Measurement Area | Dimension |
|---|---|
| Total Height (Highest Point) | 20′ 0″ |
| Entrance Wall Height | 15′ 3″ |
| Gate Width | 10′ 0″ |
| Additional Elements Widths | 3′ 0″, 5′ 3″, 2′ 3″, etc. (as per drawing) |
1 BHK Front Elevation Design: Color Scheme Details

| Area/Element | Color Description | Mood/Effect Created |
|---|---|---|
| Main Exterior Wall | Light Grey | Modern, calm, and sophisticated |
| Diagonal Strips | Bright White | Highlights structure, adds depth |
| Entrance Feature Wall | Earthy Stone Brown (stone cladding) | Warm, welcoming, natural look |
| Gate Panels | Dark Grey with Black Floral Accents | Bold, stylish, secure |
| Railings / Glass Elements | Transparent Glass / Light Tint | Light, airy, and elegant feel |
| Lighting Fixtures | Warm White Lighting | Cozy, enhances evening beauty |
| Landscape (Plants) | Natural Green | Fresh, lively, and softens hardscape |


1 thought on “1 BHK Front Elevation Design : 1bhk 3d home imges, exterior design”