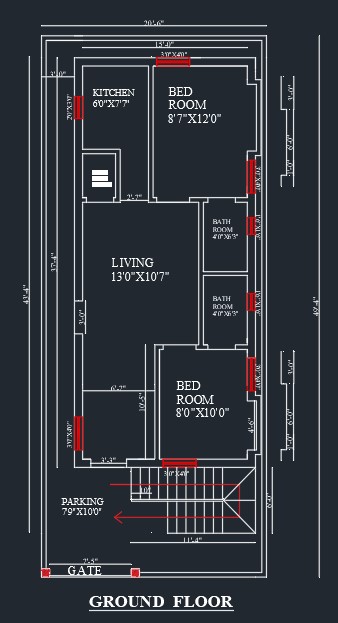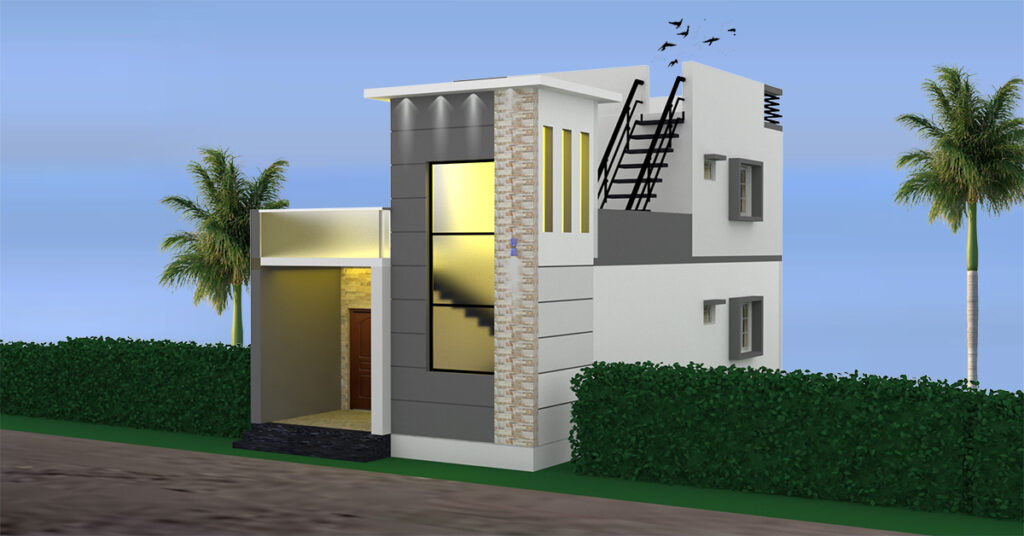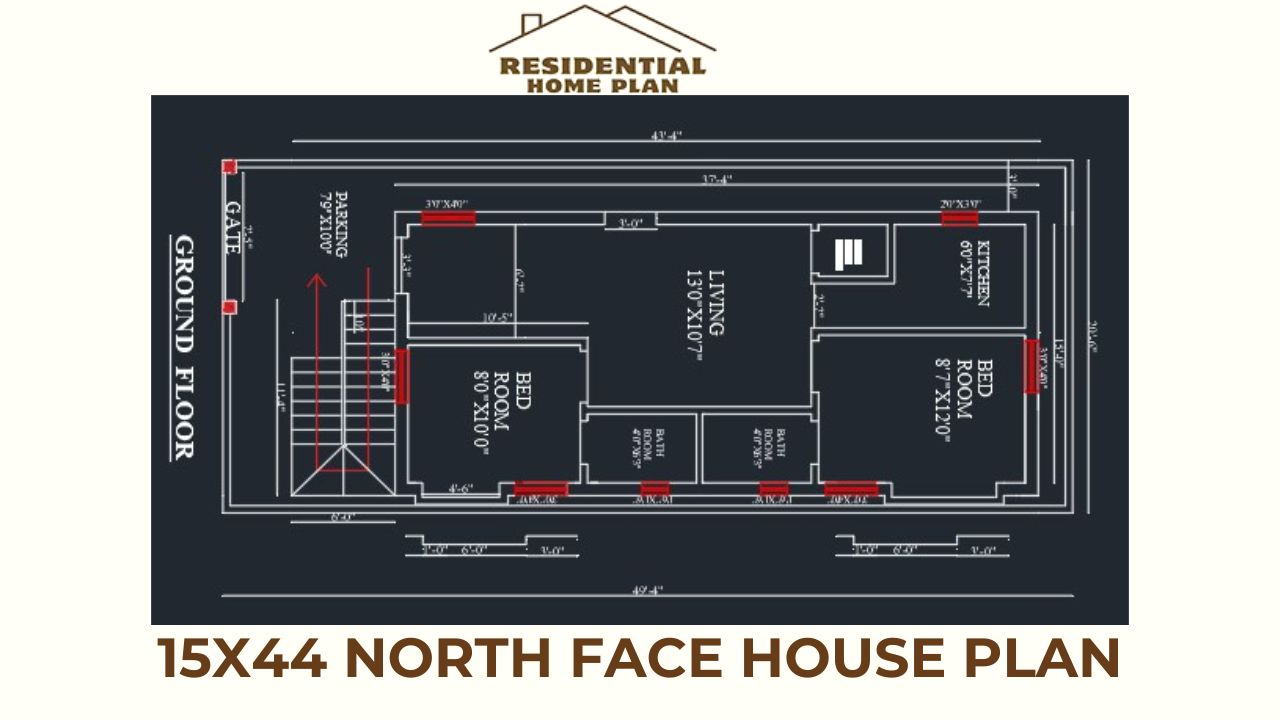Dimension of 15×44 North Face House Plan
| Description | Dimensions |
|---|---|
| Entrance | 6’7″x10’5″ |
| Living | 13’0″x10’7″ |
| Bed Room | 8’0″x10’0″ |
| Bathroom (Master Bedroom Front) | 4’0″x6’3″ |
| Bathroom (Master Bedroom Back) | 4’0″x6’3″ |
| Kitchen | 6’0″x7’7″ |
| Pooja | 3’0″x4’0″ |
15×44 North Face House Plan,
Starting Entrance: The direct point of entry into the house.
Bedroom (North West): A bedroom located in the northwest corner of the house, likely with an attached bathroom for comfort.
Master Bedroom (South West): The main bedroom, is situated in the southwest corner. This might be larger or have additional features compared to the other bedroom.
Kitchen (South East): The kitchen area, is positioned in the southeast corner. This is where cooking and food preparation would take place. Spacious Living Room: A large, open space likely located centrally or towards the front of the house. This room is designed for socializing, relaxation, and entertaining.

Door Dimension of 15×44 North Face House Plan
| Description | Dimensions |
|---|---|
| Main Door | 3’3″x7’0″ |
| Bed Room Door | 3’0″x7’0″ |
| Bathroom Door | 2’6″x7’0″ |
| Pooja Room Door | 2’6″x7’0″ |

Staircase Dimension of 15×44 North Face House Plan
| Description | Dimensions |
|---|---|
| Staircase | 11’4″x6’0″ |
| Legth | 3’0″ |
| Thread | 10″ |
| Riser | 6″ |
The distance from ground level to the first-floor level is 10 feet so we need 20 stairs having thread dimensions of 10 inches and riser dimensions of 6 inches.
According to Vastu, it is better to have stairs in clockwise directions. Stairs should be in odd numbers i.e., the last step should end in odd numbers i.e. 1,3, 9, 11, 21 For any reason, a toilet should not be placed under the stairs, if there is a staircase inside the house, it can be used for storage purposes
Window Dimension of 15×44 North Face House Plan
| Description | Dimensions |
|---|---|
| Bed Room Window (North Face) | 3’0″x4’0″ |
| Bed Room Window (South Face) | 3’0″x4’0″ |
| Bathroom Ventilation | 1’6″x1’6″ |
| Kitchen Window | 2’0″x3’0″ |
In this plan, there are two windows in the bedroom and a window in the kitchen and then there is one window in the living room and we have installed a ventilator in the bathroom.
FAQ
1. In which direction master bedrooms are suitable as per Vastu as well as in this plan?
Ans. As per Vastu principle South-west, North-west corners are considered the best locations for bedrooms, in this plan master bedrooms are aligned in the southwest, northwest direction as per Vastu recommendation
2. What is the recommended number of steps in the staircase as per the Vastu principle?
Ans. Stairs should be in odd numbers i.e., the last step should end in odd numbers i.e. 1,3, 9, 11, 21.
3. How many windows are used in this plan?
Ans. Majorly 6 windows and 2 ventilators are used in the 15×44 North Face House Plan.
4. Is the north-face entrance good for Vastu?
Ans. Yes North and East Face Entrance is the best as per Vastu recommendation.

