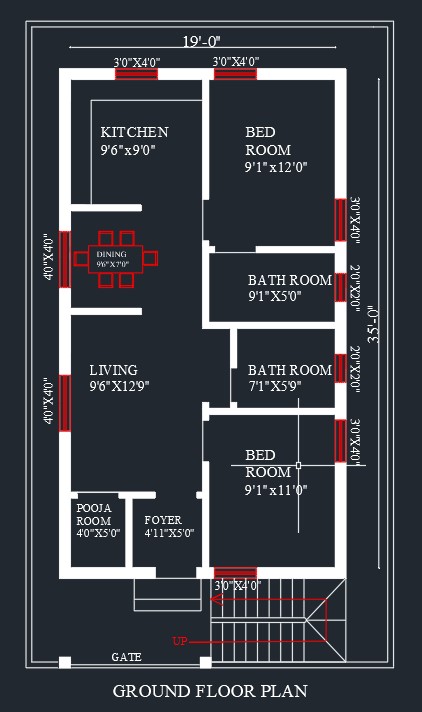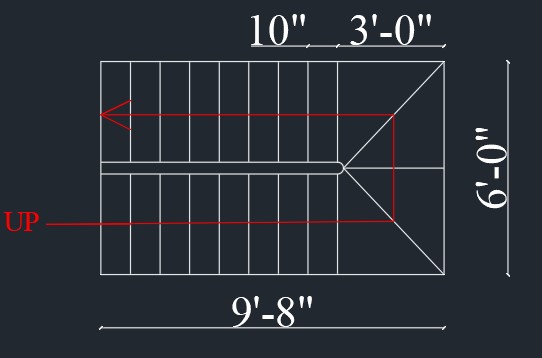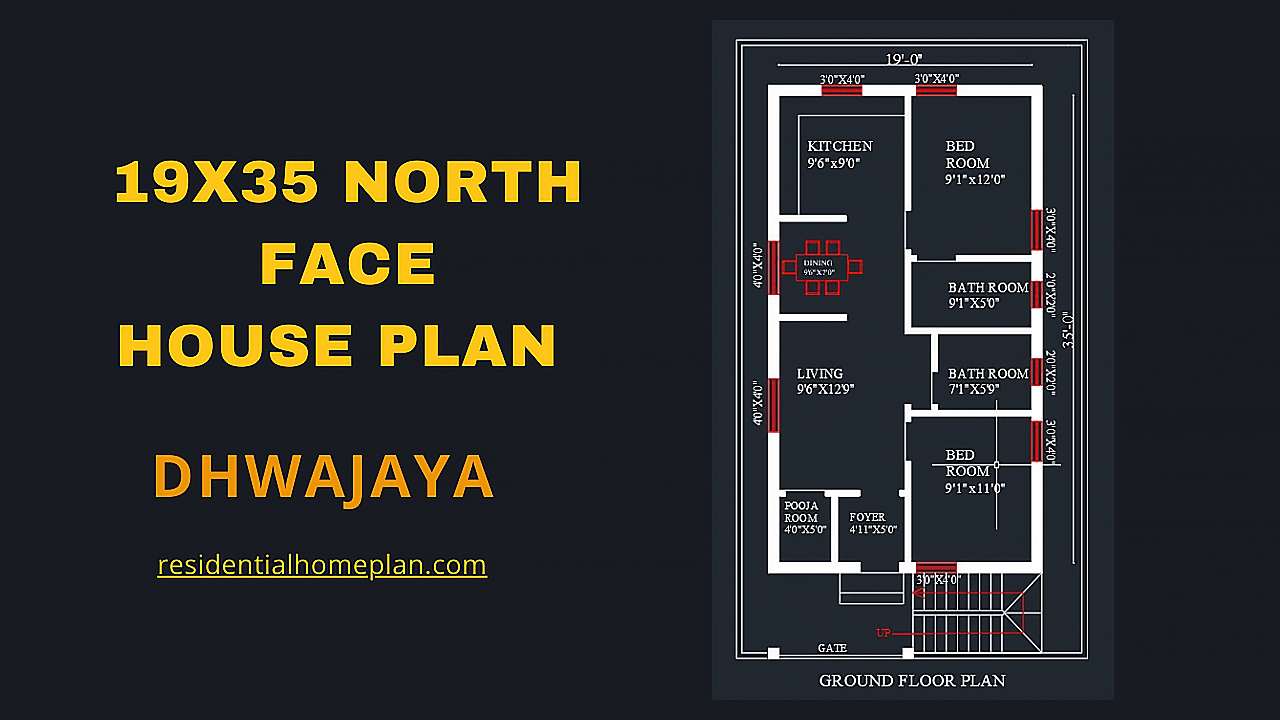
Table of Contents
19×35 North Facing House Plan Dhwajaya follows Vastu principles and falls under the Dhwajaya category, which is considered highly auspicious.
- The entrance foyer provides a welcoming entry into the home.
- The Pooja room is strategically placed in the most favorable location as per Vastu guidelines.
- A spacious living area ensures comfort and functionality.
- The kitchen, located in the southeast corner, follows Vastu recommendations for positive energy and efficiency.
- The plan includes two bedrooms:
- A master bedroom for added comfort and privacy.
- A secondary bedroom for family members or guests.
- A single well-designed bathroom is also included for convenience.
Aaya Calculation For 19×35 North Facing House Plan Dhwajaya
Aaya calculation is an important aspect of Vastu Shastra, used to determine the auspiciousness of a building based on its inner dimensions. Here’s a step-by-step breakdown of how to calculate Aaya:
- Multiply the Inner Dimensions of the Building:
- First, measure the inner dimensions of the building.
- In this case, the given dimensions are 19 feet × 35 feet, which results in a total area of 665 square feet.
- Divide the Total Area by 8:
- The next step is to divide the total built-up area by 8, as per the Aaya calculation formula.
- 665 ÷ 8 = 83.125
- Extract the Decimal Part:
- From the result obtained, focus on the decimal part, which is 0.125.
- The whole number part (83) is ignored, and only the decimal value is used in the next step.
- Multiply the Decimal Part by 8:
- To determine the Aaya type, multiply the decimal part (0.125) by 8.
- 0.125 × 8 = 1
- Determine the Aaya Type Based on the Remainder:
- The final remainder is 1, which corresponds to Dhwajaya in Vastu Shastra.
- Dhwajaya is considered highly auspicious, indicating prosperity, stability, and positive energy for the occupants of the building.
Dimensions For 19×35 North Facing House Plan Dhwajaya
| Descriptions | Dimensions |
|---|---|
| Foyer | 4’11″x5’0″ |
| Pooja Room | 4’0″x5’0″ |
| Bed Room | 9’1″x11’0″ |
| Living | 9’6″x12’9″ |
| Bath Room | 7’1″x11’0″ |
| Master Bed Room | 9’1″x12’0″ |
| Bath Room | 9’1″x5’0″ |
| Kitchen | 9’6″x9’0″ |
| Dining | 9’6″x7’0″ |
Windows Dimensions for 19×35 North Facing House Plan Dhwajaya
| Descriptions | Dimensions |
|---|---|
| Living | 4’0″x4’0″ |
| Bed Room | 3’0″x4’0″ |
| Bath Room | 2’0″x2’0″ |
| Dining | 4’0″x4’0″ |
| Kitchen | 3’0″x4’0″ |
| Master Bed Room | 3’0″x4’0″ |
Staircase for 19×35 North Facing House Plan Dhwajaya

In this plan, we have incorporated a dog-legged staircase with a total length of 9’8″ and a width of 6’0″. The height from the ground floor to the first floor is 10 feet. Each tread measures 10 inches, while the riser is 6 inches. The staircase consists of 20 steps, including a landing space of 3 feet.
Estimation For 19×35 North Facing House Plan Dhwajaya
The Estimation of 19×35 North Facing House Plan Dhwajaya. The cost of building construction varies from city to city due to differences in labor charges, material costs, and local regulations. Here is a detailed breakdown of the cost estimation for this particular house plan:
- Total Built-up Area Calculation:
- The given dimensions of the building are 19 feet × 35 feet, which results in a total built-up area of 665 square feet.
- Cost per 100 Sq. Ft.:
- The estimated cost of construction is ₹2,60,000 per 100 sq. ft., which includes basic construction materials, labor, and other essential expenses.
- Total Cost Calculation:
- To determine the total cost, we first divide the total area by 100:
665 ÷ 100 = 6.65 - Now, multiplying this value by the cost per 100 sq. ft.:
6.65 × 2,60,000 = ₹17,29,000
- To determine the total cost, we first divide the total area by 100:
- What is Included in This Estimate?
- This rough estimate generally includes structural construction, foundation work, brickwork, roofing, flooring, electrical wiring, plumbing, and basic interior finishes.
- However, premium materials, high-end interiors, modular kitchens, or custom designs may increase the overall cost.
- Factors That Can Affect the Final Cost:
- Location – Material and labor costs vary by city.
- Material Quality – The choice of materials significantly impacts the cost.
- Design Complexity – More intricate designs may require higher investments.
- Additional Features – Luxury interiors, smart home features, and extra amenities will increase expenses.
This is a rough estimation, including basic interior work.

