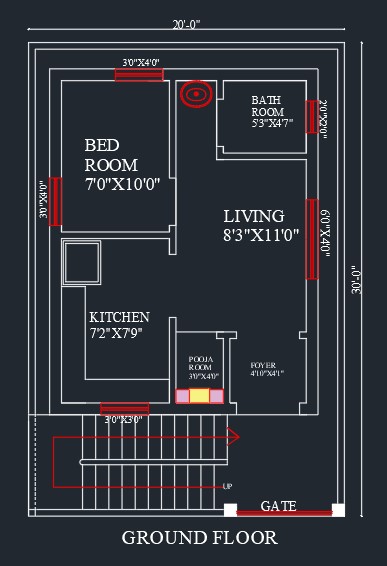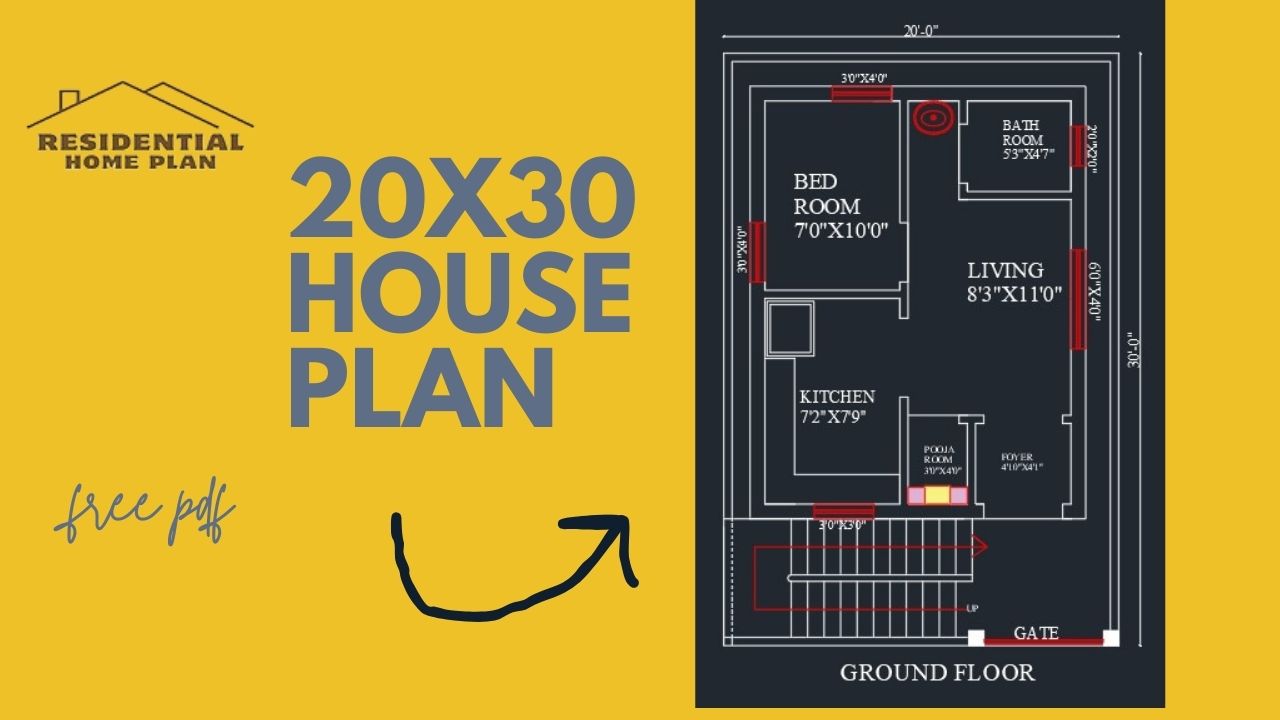
20×30 East Face House Plan, This plan is the entrance where the foyer followed by the living area pooja room, and kitchen room are arranged in Vastu style and have one bedroom and one bathroom.
Plot Area: The Plot Area is 600 sq ft.
Built-up Area: 20×30 East Face House Plan, in this plan the built-up area is 372.58 sq ft
Living: is a special place where we can place the TV and then we can make decorative things like curtains and good pop designs in it Living is a place to relax When guests come this is the place where guests are seated We should use appropriate tiles in the living room Then lights in the living room It should be implemented in a good way.
Kitchen: The kitchen is a place to cook as the kitchen is in the east direction the sun rays fall on the food which creates positive energy so we placed the kitchen in the southeast direction where the sun rays fall. The kitchen is following the scale of this plan
Pooja Room: The Pooja room is a spiritual Pooja room that measure is correct Daily pooja brings peace to the house Pooja room should be in a northeast direction
The pooja room should be on the north-east side of the house, similarly, the god’s pillar should be built in the north-east corner with the east-north walls and built in a dwajaya or vrushabaya. Leaving a little space on the side of the god’s pillar, the Lakshmi Kamba can be built as high as they want with white honni or teak wood.
Dimensions of 20×30 East Face House Plan
| Description | Dimensions |
|---|---|
| Foyer | 4’10″x4’1″ |
| Living | 8’3″x11’0″ |
| Kitchen | 7’2″x7’9″ |
| Pooja Room | 3’0″x4’0″ |
| Bed Room | 7’0″x10’0″ |
| Bath Room | 5’3″x4’7″ |
Windows Dimensions of 20×30 East Face House Plan
| Description | Dimensions |
|---|---|
| Living | 5’0″x4’0″ |
| Kitchen | 3’0″x3’0″ |
| Bed Room | 3’0″x4’0″ |
| Bath Room | 2’0″x2’0″ |
Window measures A large window is installed in the living area so that all the air can travel through the window to the living area A double window is installed in the bedroom and a window is installed in the kitchen to allow sunlight to fall on the food Then ventilation is used in the bathroom.
The windows of the house should be in an even number and not in an odd number. In this plan, we have four windows which are in even numbers. A ventilator is used and windows should not be a number with zero at the end which means 10, 20 should not be in this number.
Staircase
20×30 East Face House Plan, This plan utilizes a dog-legged staircase design for a building with a floor-to-floor height of around 10 feet. The staircase has a width of 2.5 feet, with individual treads measuring 10 inches deep and risers measuring 6 inches high.
Stairs may be outside or inside the house Stairs should be climbed from east to west or from north to south but not from west to east or south to north and stairs should be on the south and west sides of the house it is better but not so good to be in the east north side of the house
If there are stairs in the east and north direction of the house, those stairs should not be close to the walls in the east direction, leaving a space of three to four inches, those stairs should be in the south-west direction of the house, those stairs may be up against the south-west walls, the number of stairs should be even and not odd.
Plan of 20×30 East Face House Plan
Estimation of 20×30 East Face House Plan
The built-up area is 372 sq ft, so the estimation varies from place to place. 220,000 per chadar which is 3.72×2,20,000 will be 8,18,400.
FAQ
1. How many windows should be installed in the house according to Vastu?
Ans. Even a number of windows should be placed.
2. According to Vastu, in which direction the stairs should be installed?
Ans. Stairs should be climbed from east to west or from north to south.
3. In which direction we can install the pooja room?
Ans. The pooja room should be on the north-east side of the house.

