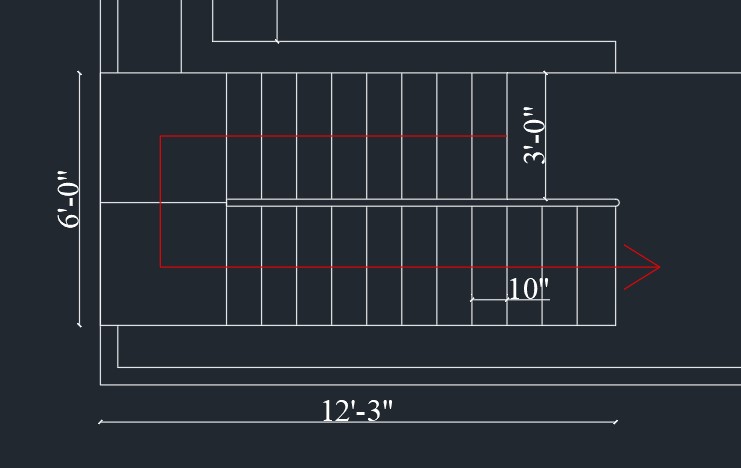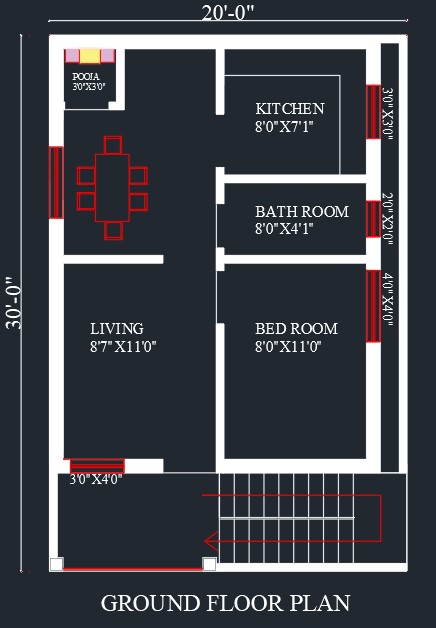
Table of Contents
This 20×30 West Face House Plan Gajaya is designed as a 1 BHK (One Bedroom, Hall, and Kitchen) home, perfectly suited for small families or individuals. The house is west-facing, adhering to Vastu principles, and ensures optimal space utilization and functionality. Here’s a detailed breakdown of the layout:
- Parking Space:
- Upon entering through the gate, you are greeted by a dedicated parking area. This space is designed to comfortably accommodate a bike or scooter, ensuring convenience and security for your vehicle.
- Living Area:
- After the parking space, you step into the living room. This area is designed to be spacious and functional, providing ample room for relaxation, entertainment, and daily activities. The layout ensures sufficient natural light and ventilation, creating a welcoming atmosphere.
- Bedroom:
- Adjacent to the living room, on the right side, is the bedroom. This room is designed to offer comfortable and sufficient space for a bed, wardrobe, and other essentials. It is well-ventilated and positioned to ensure privacy and tranquility.
- Dining Area:
- The plan includes a dedicated dining space, located near the living area. This space is designed to allow family members to gather and enjoy meals together. It is functional and well-proportioned, ensuring a comfortable dining experience.
- Bathroom:
- The house features a well-designed bathroom that is both spacious and functional. It is equipped with all the necessary amenities and adheres to modern standards of comfort and hygiene.
- Kitchen:
- The kitchen is designed to be efficient and practical, with sufficient space for cooking, storage, and movement. It is strategically placed to ensure easy access to the dining area while maintaining proper ventilation and lighting.
Calculate Aaya for 20×30 West Face House Plan Gajaya
- Measure the Inner Dimensions of the Building:
- The inner length of the building is 23 feet.
- The inner width of the building is 17 feet.
- Calculate the Area by Multiplication:
- Multiply the length and width: 23×17=39123 \times 17 = 391
- This gives the total inner area of the building in square feet.
- Divide by 8 to Determine the Initial Quotient:
- Divide the total area by 8: 391÷8=48.875391 \div 8 = 48.875
- The result consists of a whole number (48) and a decimal fraction (0.875).
- Extract the Decimal Part and Multiply by 8:
- Take the decimal part (0.875) and multiply it by 8: 0.875×8=70.875 \times 8 = 7
- This calculation helps determine the Gajaya value.
- Final Result – Gajaya Value:
- The final Gajaya for this building is 7.
- This value plays an essential role in Vastu Shastra for determining the auspiciousness of the building dimensions.
Dimensions for 20×30 West Face House Plan Gajaya
| Descriptions | Dimensions |
|---|---|
| Parking | 8’7″x5’5″ |
| Living | 8’7″x11’0″ |
| Bed Room | 8’0″x11’0″ |
| Bath Room | 8’0″x4’1″ |
| Kitchen | 8’0″x7’1″ |
| Dining | 8’7″x7’6″ |
| Pooja Room | 3’0″x3’0″ |
Windows Dimensions of 20×30 West Face House Plan Gajaya
| Descriptions | Dimensions |
|---|---|
| Living | 3’0″x7’0″ |
| Bed Room | 3’0″x7’0″ |
| Bath Room | 2’6″x7’0″ |
| Pooja Room | 2’6″x7’0″ |
Staircase Design for 20×30 West Face House Plan Gajaya

This 20×30 West Face House Plan Gajaya design incorporates a dog-legged staircase, one of the most commonly used staircase types. As per Vastu Shastra, the staircase is designed clockwise to ensure positive energy flow. The total height from the ground floor to the first floor is 20 feet, which is accommodated by 20 steps. Each step has a riser height of 6 inches and a tread width of 10 inches, ensuring comfortable and safe movement. Additionally, the staircase includes a landing with a width of 3 feet, providing a resting point and enhancing usability.
Estimation for 20×30 West Face House Plan Gajaya

The estimation of a building varies from city to city. However, here is a rough calculation based on the given area:
- Total Building Area: 600 sq. ft.
- Cost Estimation per 100 sq. ft.: ₹2,60,000
- Total Cost Calculation:
- 600÷100=6600 \div 100 = 6600÷100=6
- 6×2,60,000=15,60,0006 \times 2,60,000 = 15,60,0006×2,60,000=15,60,000
Thus, the estimated construction cost for this 600 sq. ft. building is ₹15,60,000.


1 thought on “20×30 West Face House Plan Gajaya”