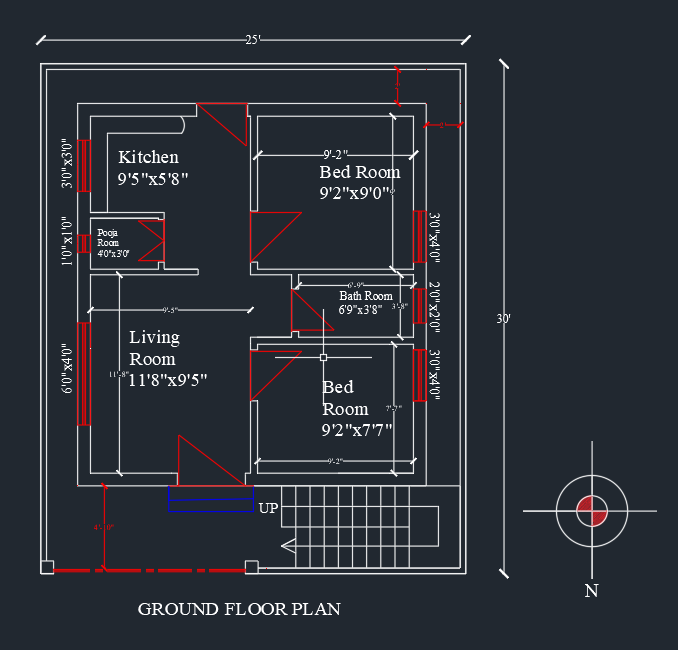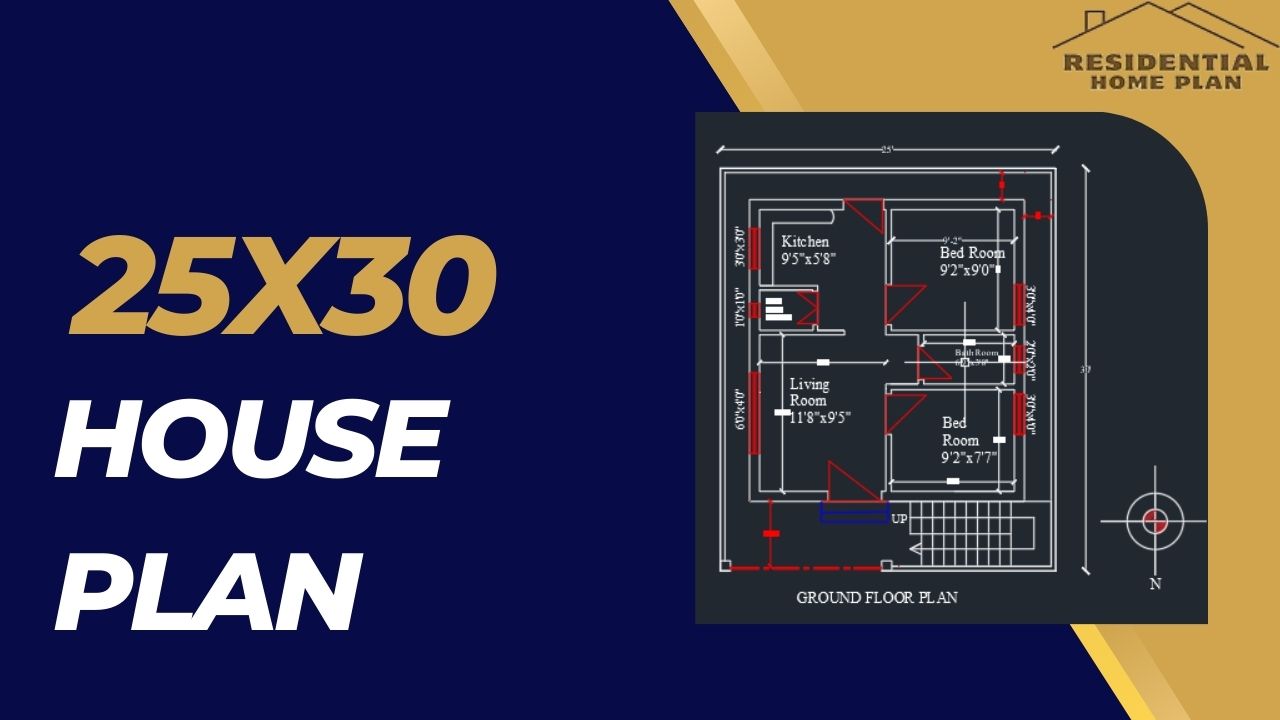
25×30 North Face House Plan, This 750 sq ft north-facing house plan boasts a well-furnished living room, two bedrooms, a modern functional kitchen, and a convenient bathroom.
The design prioritizes natural light and functionality. A spacious living room with a large window occupies the prime northeast corner, offering ample natural light and positive energy flow. The southeast corner houses a well-equipped kitchen, creating an efficient workflow. Two bedrooms, one in the northwest and another in the southwest provide private sleeping quarters. A conveniently located bathroom is nestled between the bedrooms for easy access.
Dimensions of 25×30 North Face House Plan
| Description | Dimensions |
|---|---|
| Living Room | 11’8″x9’5″ |
| Bed Room | 9’2″x7’7″ |
| Bed Room | 9’2″x9’0″ |
| Kitchen | 9’5″x5’8″ |
| Pooja room | 4’0″x3’0″ |
| Bath Room | 6’9″x3’8″ |
Windows Dimensions of 25×30 North Face House Plan
| Description | Dimensions |
|---|---|
| Living Room Window | 6’0″x4’0″ |
| Bed Room Windows | 3’0″x4’0″ |
| Kitchen Window | 3’0″x3’0″ |
| Pooja Room Ventilator | 1’0″x1’0″ |
| Bath Room Ventilator | 2’0″x2’0″ |
Following Vastu principles for optimal energy flow and natural light, this house plan prioritizes air circulation. The living room features a large window near the entrance, maximizing natural light and encouraging cross-ventilation. Bedrooms have appropriately sized windows based on their dimensions, and both the kitchen and bathroom prioritize access to natural elements. The kitchen boasts a window for sunlight to bathe the food preparation area, while the bathroom maintains privacy with a separate ventilation system.
Staircase Dimensions of 25×30 North Face House Plan
The front staircase measures 10 feet 6 inches long and 5 feet wide. Designed to reach a building height of 10 feet from the ground floor, it utilizes 20 steps with 6-inch risers and 10-inch treads for comfortable ascent.
Estimation Cost For 25×30 North Face House Plan
Considering the variation in costs across different cities, a rough estimate for one Chadar would be ₹2,20,000. Based on this, the approximate cost for the entire building could be around ₹15 lakh. However, it’s important to remember that this is just a preliminary estimate.
16×46 East Face House Plan

Dimensions of 16×45 East Face House Plan
| Description | Dimensions |
|---|---|
| Living Room | 10’6″x10’7″ |
| Pooja Room | 5’0″x4’0″ |
| Store Room | 5’1″x4’0″ |
| Kitchen | 10’6″x8’0″ |
| Bedroom | 10’6″x9’2″ |
| Bathroom | 6’3″x5’0″ |
Windows Dimensions
| Description | Dimensions |
|---|---|
| Living Room | 4’0″x4’0″ |
| Kitchen | 3’0″x3’0″ |
| Bedroom | 3’0″x3’0″ |
| Pooja Room | 2’0″x2’0″ |
| Bathroom | 1’0″x1’0″ |
The house plan has an irregular footprint, with a south face measuring 16 feet and a north face measuring 23 feet. To maximize space utilization, consider a rectangular layout with a consistent width of 16 feet, resulting in a total area of 736 square feet (16′ x 46′). Within this space, you can incorporate a kitchen, living room, bedroom, puja room, storage area, and bathroom.
FAQ
1. What are the standard dimensions of windows?
Ans. The windows have width and height
Width: The width starts from 2′ (24 inches) and increases in even increments to around 96 inches (8 feet).
Height: The Height starts from 3′(36 inches) and increase as 4′(48 inches), 5′(60 inches), 6′(72 inches), 8′(96 inches).
2. Which direction is preferred for the Living Room?
Ans. The North-East direction is suitable for the Living Room.
3. Which direction is preferred for the Living Room?
Ans. The South-East direction is suitable for the Kitchen.

