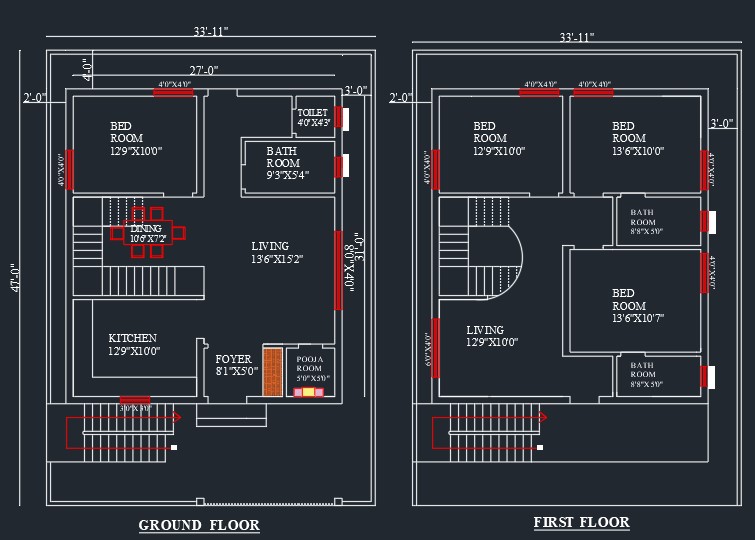
27×31 East Facing Duplex House Plan Vrushabaya is thoughtfully designed to align with Vastu principles, creating a harmonious and functional living space. Upon entering the home, you are welcomed into a well-defined foyer that provides a sense of privacy and acts as a transitional area before moving into the main sections of the house. As per Vastu guidelines for an east-facing property, the pooja room is strategically positioned in the northeast corner, ensuring spiritual and positive energy flow.
Moving further into the home, the spacious living area is designed to serve as a central gathering point for the family, offering ample room for relaxation and entertainment. Adjacent to the living area, the kitchen is situated in the southeast corner, adhering to Vastu principles, which recommend this orientation for optimal energy flow. The kitchen seamlessly connects to a well-proportioned dining area, which is both functional and inviting, making it an ideal spot for family meals.
The first floor features a unique layout with a single bedroom, thoughtfully designed to ensure privacy and comfort. Additionally, there is a well-placed bathroom and toilet on this floor for added convenience. Access to the first floor is provided via a stylish U-shaped staircase, which adds a modern architectural element to the home.
On the second floor, the layout becomes even more expansive, with three bedrooms designed to cater to the needs of the entire family. Among these, two are master bedrooms, each offering generous space and enhanced privacy. These master bedrooms are perfect for accommodating larger furniture and creating personalized retreats. The third bedroom, though slightly smaller, is equally well-designed and suitable for children, guests, or as a home office.
The second floor also features a spacious balcony, which provides a serene outdoor space for relaxation or enjoying the morning sun. This balcony can be accessed from the master bedrooms or a common area, adding to the functionality and charm of the upper floor.
Overall, this 27×31 duplex house plan combines traditional Vastu principles with modern design sensibilities. The efficient use of space, thoughtful placement of key areas, and attention to detail make this home an ideal choice for families seeking a balance of functionality, aesthetics, and positive energy flow.
Dimensions of 27×31 East Facing Duplex House Plan Vrushabaya
Ground Floor
| Descriptions | Dimensions |
|---|---|
| Foyer | 8’1″x5’0″ |
| Pooja Room | 5’0″x5’0″ |
| Kitchen | 12’9″x10’0″ |
| Living | 13’6″x15’2″ |
| Dining | 10’6″x7’2″ |
| Bed Room | 12’9″x10’0″ |
| Bath Room | 9’3″x5’4″ |
| Toilet | 4’0″x4’3″ |
First Floor
| Descriptions | Dimensions |
|---|---|
| Living | 12’9″x10’0″ |
| Bed Room (Left Side) | 12’9″x10’0″ |
| Bed Room (Right Side) | 13’6″x10’0″ |
| Bath Room | 8’8″x5’0″ |
| Bed Room | 13’6″x10’7″ |
| Bath Room | 8’8″x5’0″ |
Windows Dimensions of 27×31 East Facing Duplex House Plan Vrushabaya
Ground Floor Dimensions of 27×31 East Facing Duplex House Plan Vrushabaya
| Descriptions | Dimensions |
|---|---|
| Living | 8’0″x4’0″ |
| Kitchen | 3’0″x3’0″ |
| Bed Room | 4’0″x4’0″ |
| Bath Room | 2’0″x2’0″ |
| Toilet | 2’0″x2’0″ |
First Floor
| Descriptions | Dimensions |
|---|---|
| Living | 6’0″x4’0″ |
| Bed Room | 4’0″x4’0″ |
| Bath Room | 2’0″x2’0″ |
Staircase For 27×31 East Facing Duplex House Plan Vrushabaya

This plan incorporates a dog-legged staircase designed by Vastu principles. The staircase follows a clockwise direction from the ground floor to the first floor, covering a distance of 20 feet. It consists of 20 steps, each with a thread of 10 inches and a riser of 6 inches.
U- Shaped Stair Case of 27×31 East Facing Duplex House Plan Vrushabaya
A U-shaped staircase is used inside the home, connecting the ground floor to the first floor. It spans a vertical distance of 20 feet and consists of approximately 20 steps. Each step has a tread of 10 inches and a riser of 6 inches, ensuring a comfortable and functional design.

Estimation of 27×31 East Facing Duplex House Plan Vrushabaya
- The cost estimation depends on the area and city.
- For 100 square feet of house construction, the estimated cost is approximately ₹2,50,000/-.
- The total built-up area, including both the ground floor and the first floor, is 1950 square feet.
- By calculating the cost: 19.5 x ₹2,50,000 = ₹48,75,000/-
- This estimation includes basic interior work with a small quantity of furnishings.

