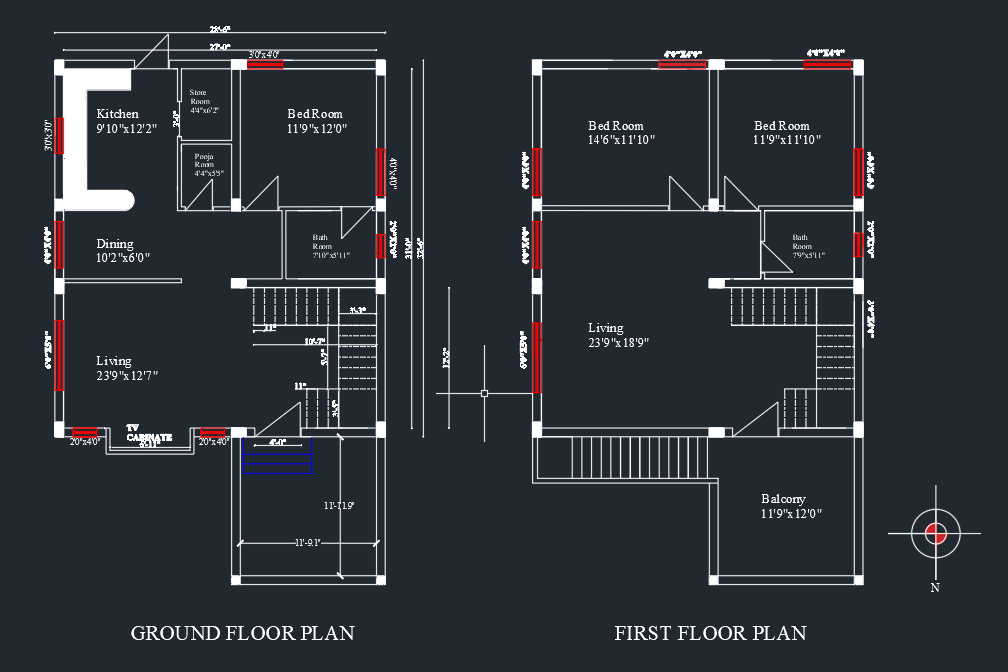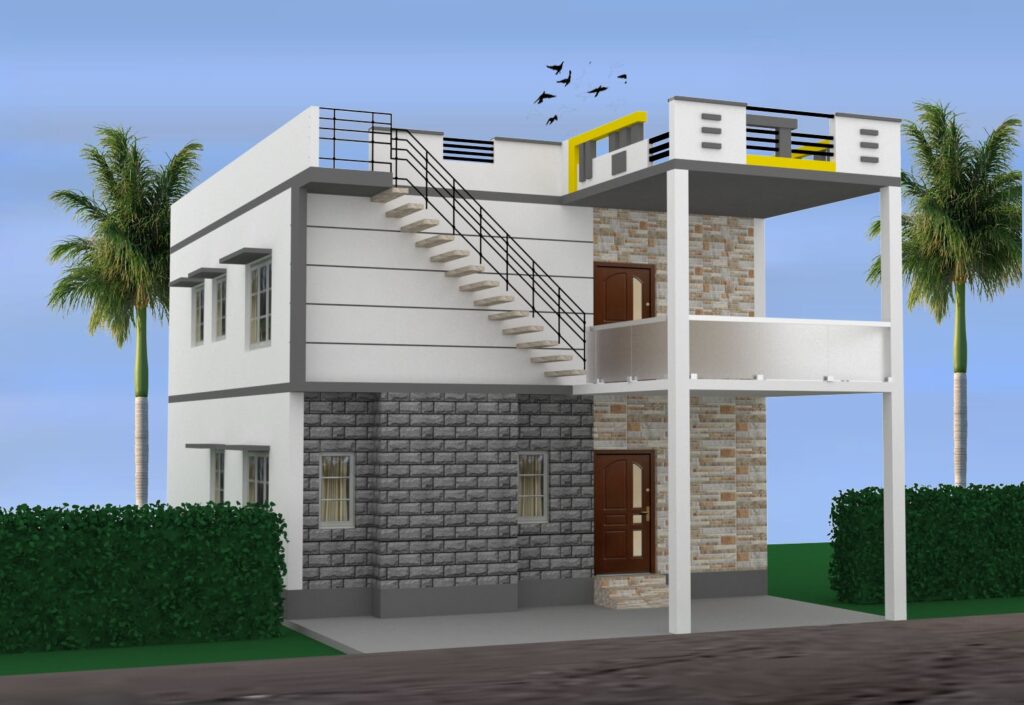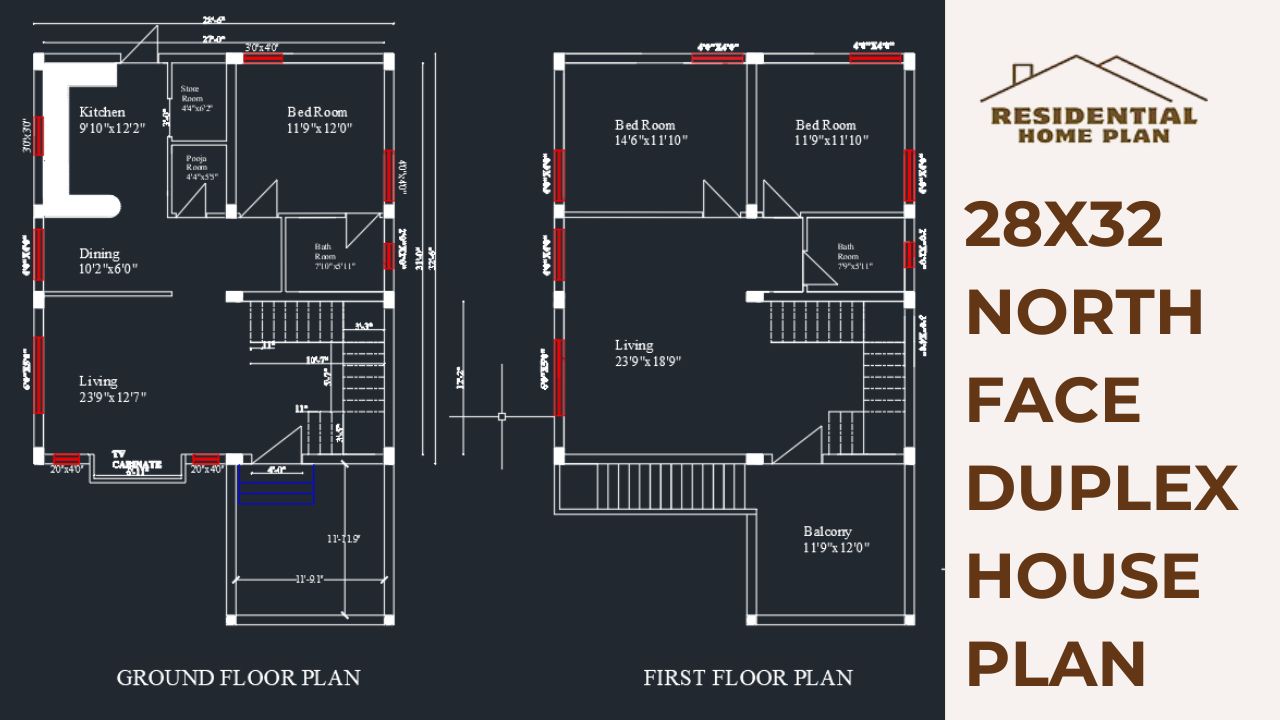
28×32 North Face Duplex House Plan, The inner dimensions of the plan measure 27 feet wide by 31 feet long. To determine if this qualifies as a Vrushabhaya according to Vastu principles, multiply the width and length (837 sq ft) and divide by 8. If the reminder is equal to 5, then the area is considered Vrushabhaya. refer Vrushabaya Dimesions
Dimensions of 28×32 North Face Duplex House Plan
Ground Floor
| Description | Dimensions |
|---|---|
| Living Room | 23’9″x12’7″ |
| Dining | 10’2″x6’0″ |
| Kitchen | 9’10″x12’2″ |
| Pooja Room | 4’4″x5’5″ |
| Store Room | 4’4″x6’2″ |
| Bed Room | 11’9″x12’0″ |
| Bath Room | 7’10″x5’11” |
The ground floor boasts a spacious living area that seamlessly integrates a well-defined dining nook for comfortable meals. A well-equipped kitchen with generous dimensions caters to your culinary needs, complemented by a conveniently located storage room. A dedicated pooja room, thoughtfully sized for prayer and reflection, completes the serene atmosphere. A comfortable bedroom with an attached bathroom provides a private haven, while a U-shaped staircase ensures efficient use of space and adds a touch of modern design.
First Floor
| Descriptions | Dimensions |
|---|---|
| Living Room | 23’9″x18’9″ |
| Bed Room | 14’6″x11’10” |
| Bed Room | 11’9″x11’10” |
| Bath Room | 7’9″x5’11” |
| Balcony | 11’9″x12’0″ |
The first floor features a spacious living area, perfect for relaxing or entertaining. Two well-appointed bedrooms offer comfortable accommodations, while a conveniently discovered bathroom caters to their needs. A balcony provides a delightful outdoor space to relax and enjoy fresh air.
Windows Dimensions of 28×32 North Face Duplex House Plan
Ground Floor
| Description | Dimensions |
|---|---|
| Living Room | 6’0″x5’0″ |
| Living Room(North Face) | 2’0″x4’0″ |
| Dining | 4’0″x4’0″ |
| Kitchen | 3’0″x3’0″ |
| Bed Room | 3’0″x4’0″ |
| Bath Room | 2’0″x2’0″ |
| Description | Dimensions |
|---|---|
| Living Room | 6’0″x5’0″ |
| Living Room(East Face) | 4’0″x4’0″ |
| Bed Room | 4’0″x4’0″ |
| Bath room | 2’0″x2’0″ |
Stair Case of 28×32 North Face Duplex House Plan
28×32 North Face Duplex House Plan, The duplex boasts a space-saving U-shaped staircase that efficiently connects the ground and first floors with a total rise of 10 feet. The staircase features a comfortable ascent with 9 steps, including a landing at the beginning, followed by a second flight of 7 steps with a landing. This configuration, with 20 steps in total, utilizes a rise of 6 inches per step and a comfortable tread depth of 11 inches.
3D Design For 28×32 North Face Duplex House Plan


18’6″x30’6″ North Face House Plan

Dimensions of 18’6″x30’6″ North Face House Plan
| Description | Dimensions |
|---|---|
| Portico | 8’0″x6’6″ |
| Foyer | 8’0″x5’0″ |
| Living Room | 17’0″x12’9″ |
| Dining | 7’8″x7’4″ |
| Pooja Room | 4’8″x5’0″ |
| Kitchen | 8’0″x10’6″ |
| Bed Room | 8’2″x10’6″ |
| Bathroom | 4’6″x5’1″ |
18’6″x30’6″ North Face House Plan, Step via a welcoming portico and enter a light-filled foyer, which sets the stage for the home’s comfortable interior. A big living room unfolds before you, perfect for meeting with loved ones. A well-defined dining area seamlessly adjoins the living room, creating a perfect flow for entertaining. The heart of the home lies in the well-equipped kitchen, designed for culinary creativity. A dedicated pooja room, thoughtfully placed for serenity, provides a haven for prayer and reflection. The ground floor also boasts a comfortable bedroom with an en suite bathroom for added convenience.
Dimensions of Windows
| Description | Dimensions |
|---|---|
| Living Room | 6’0″x4’0″ |
| Dining | 4’0″x4’0″ |
| Kitchen | 3’0″x3’0″ |
| Bedroom | 4’0″x4’0″ |
| Bathroom | 1’6″x1’6″ |
Stair Case
18’6″x30’6″ North Face House Plan, Attaching to Vastu principles for positive energy flow, the thoughtfully designed U-shaped staircase features a clockwise rotation and utilizes comfortable dimensions for a safe and efficient ascent. Each of the 20 steps boasts a riser height of 6 inches, encouraging a natural stride, while the tread depth of 10 inches ensures ample foot placement for confident climbing. This configuration adheres to the recommended rise-to-run ratio for staircases, maximizing both safety and convenience.
FAQ
1. What is Duplex House?
Ans. A duplex house is a residential building that consists of two separate living units. These units can be piled on top of each other,
2. Which direction of the building is best for construction as per Vastu?
Ans. North-East: This is thought the most valuable direction for the main door of a residential building. It’s considered to promote peace, wealth, and positive energy flow.
North: This path is associated with good health and spiritual well-being. It can be the right choice for the opening of a place of worship or a yoga studio.
East: The East is connected to positive energy and new beginnings. It can be the right direction for the primary entrance of a company or an office space.
3. Which type of staircase was used in the “28×32 North Face Duplex House Plan“?
Ans. The thoughtfully designed 28′ x 32′ north-facing duplex incorporates a space-saving U-shaped staircase that efficiently connects the ground and first floors.

