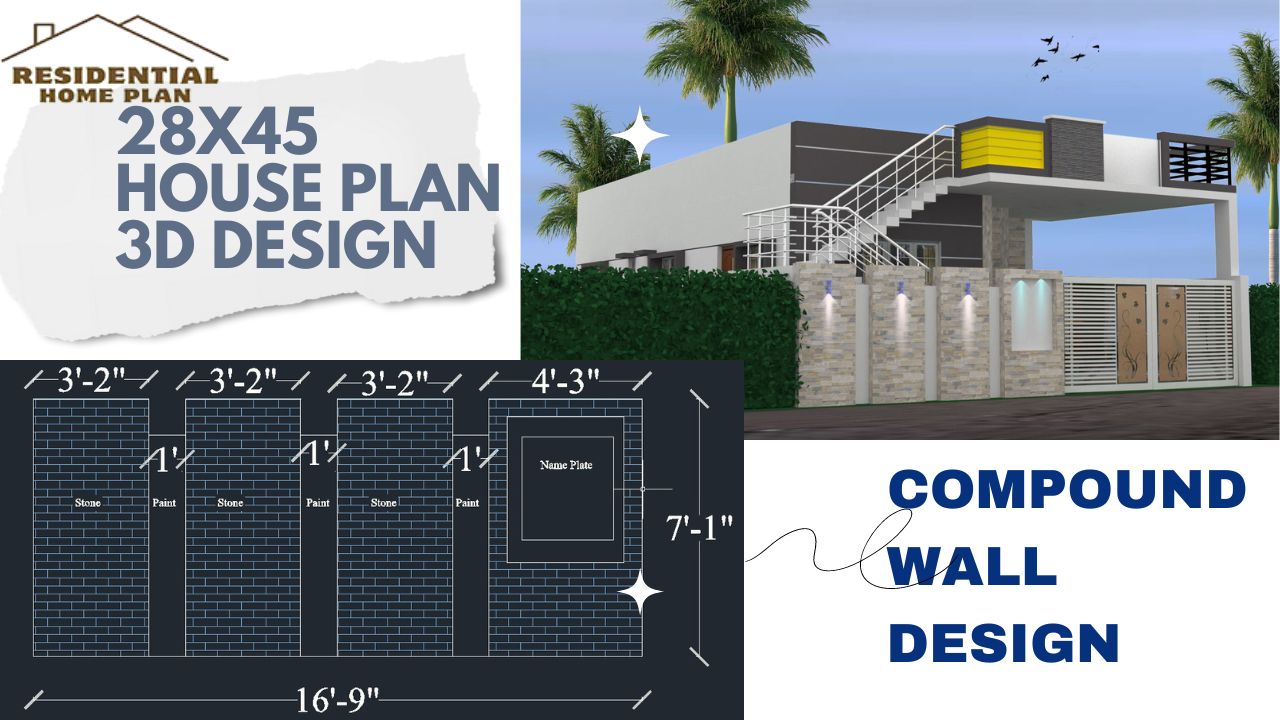
28×45 House Plan 3d Design: Exterior Elevation in the sense that our house will look like this before we build the house. Some software applications like Autocad 3ds Max and render applications like Vray are used for creating exterior elevations of the house which is created by adopting appropriate methods.
By doing this we get to know that our house will come like this even before we build the house. want to see the plan 28×45 house plan
Table of Contents
Color Combination of 28×45 House Plan 3d Design
Color combinations of house exterior elevation should not use more than three colors. In this plan we used three types of color combinations first we used majorly grey color then white as a secondary color and as the dominant color, we used mango yellow color. The combination of these colors looks very good on the exterior elevation and gives a good look.
| Description | Color |
|---|---|
| Primary Color | Grey |
| Secondary Color | White |
| Dominant Color | Mango Yellow |
Compound Wall Design of 28×45 House Plan 3d Design
The overall length of the compound wall is 16 feet 9 inches This compound wall has 3 identical stone walls The width of those stone walls is 3 feet 2 inches its length is 7 feet 1 inch and its width is 9 inches After a stone wall comes a 4 inch painted wall Its 6 feet height comes with a total of three painted walls
Then there is a large wall, measuring 4 feet 3 inches by 7 feet 1 inch in length, and allowing the nameplate of the house to be placed inside it.
The stone(tiles) are embedded in the portion of the stone the length of the tile is 1 foot 6 inch and the height is 1 foot and the rest of the area is still painted
2D Section of Compound Wall Design

Window Design of 28×45 House Plan 3d Design

Four sides closed windows are used here which are 4 inches wide and 9 inches outward from the window and are called closed four-side windows
Parapet Wall Design of 28×45 House Plan 3d Design
Materials we used in the parapet wall design are glass and stone cladding and an L-shaped steel design, in which the steel pipe size we used is a 2-inch square pipe and 9-inch wall surround on square pipe steel design. which looks very good.
Staircase Design of 28×45 House Plan 3d Design

The stairs used here have a width of step three feet and a total of 20 steps are installed thread measures 11 inches riser measures 6 inches and the railings are made of steel railings its shape is round one railing length is three feet
After entering there is a parking space the space is sufficient for parking and to enter the living area of the house there are 4 steps to enter in which three steps are 3 feet wide 10-inch thrend with 6 risers and the first step is two feet long three feet wide and the railings are made of steel.
Top 5 Amazing Vastu Tips For Residential Homes
Top 10 Aaya dimensions for house construction
FAQ
1. What is the height of the staircase BULASTERS?
Ans. The length of the staircase balusters used in the 28×45 House Plan 3d Design is 3 feet.
2. What is the length of the compound wall?
Ans. The length of the compound wall is 16’9″.
3. Can we implement this compound wall design below 16 feet in length?
Ans. Yes, we can implement this design in below 16 feet length.
4. How many colors are preferred for exterior elevation?
Ans. Majorly 3 colors are preferred for the exterior elevation that looks good rather than using more than 3 colors.
5. Can you use steel railings for a dog-legged staircase?
Ans. Yes. we can use steel railing for a dog-legged staircase rather than concrete design steelwork takes less space and also looks beautiful.


1 thought on “28×45 House Plan 3d Design- Ultimate 2BHK House Plan 3d Design is Amazing”
Comments are closed.