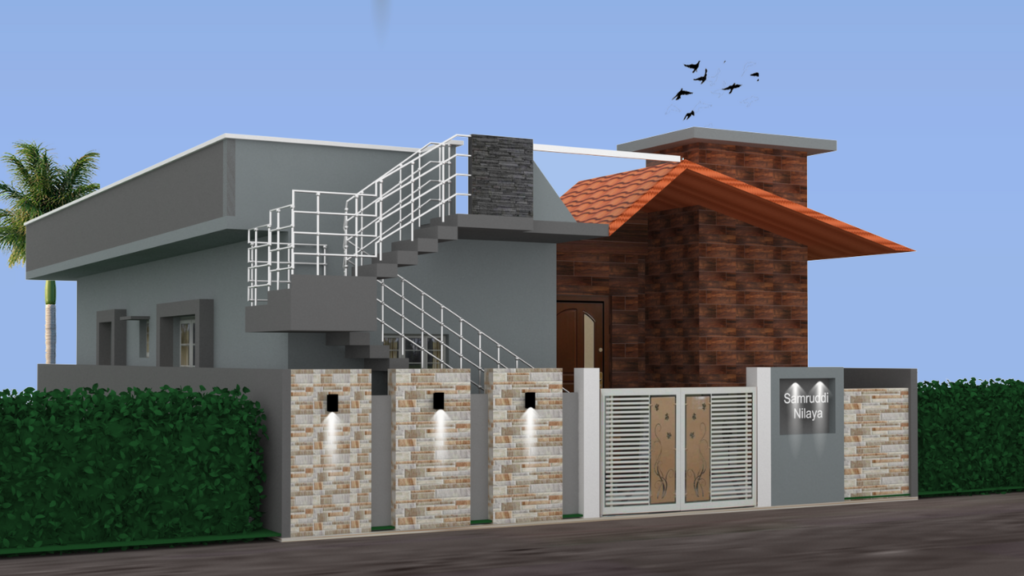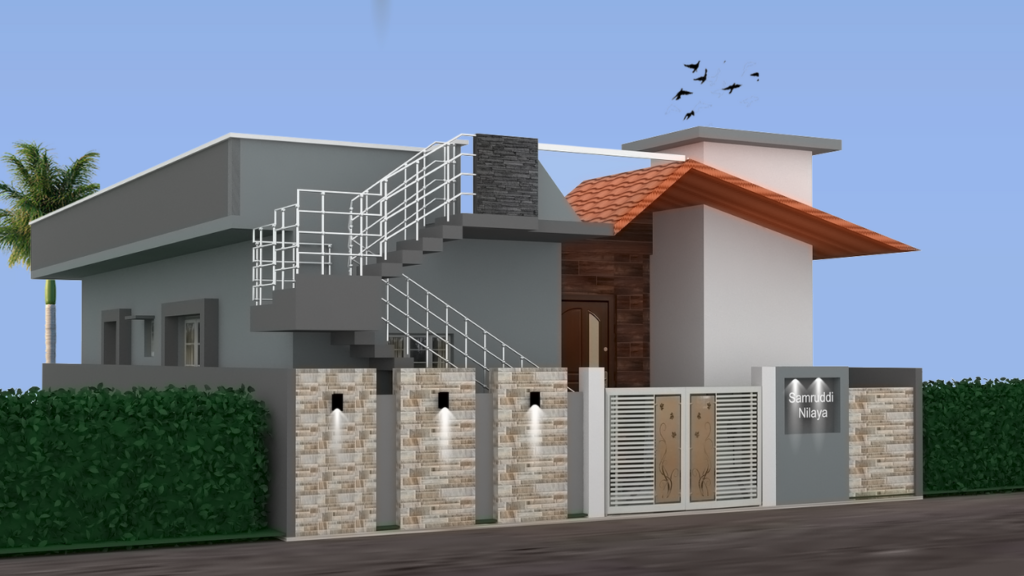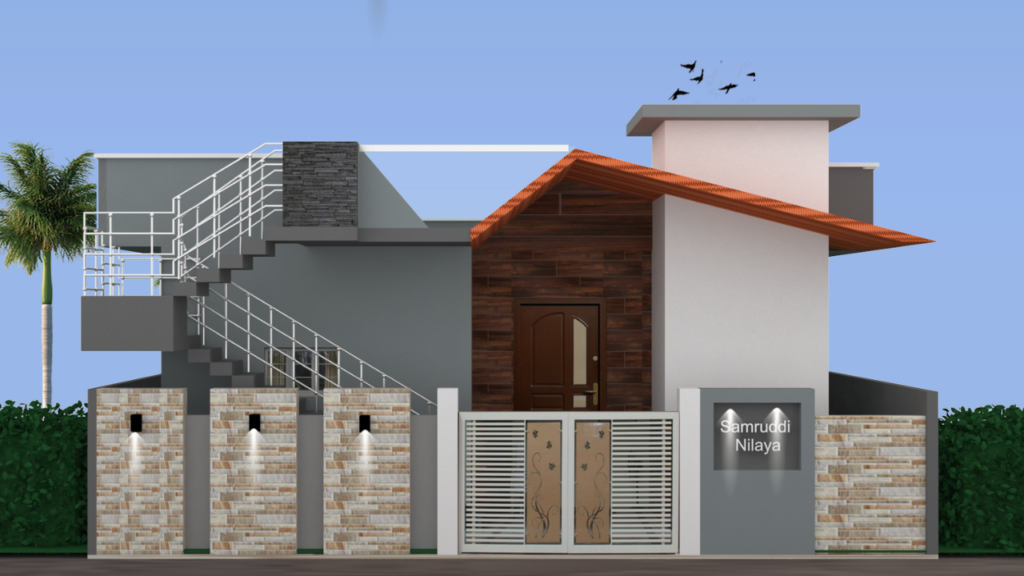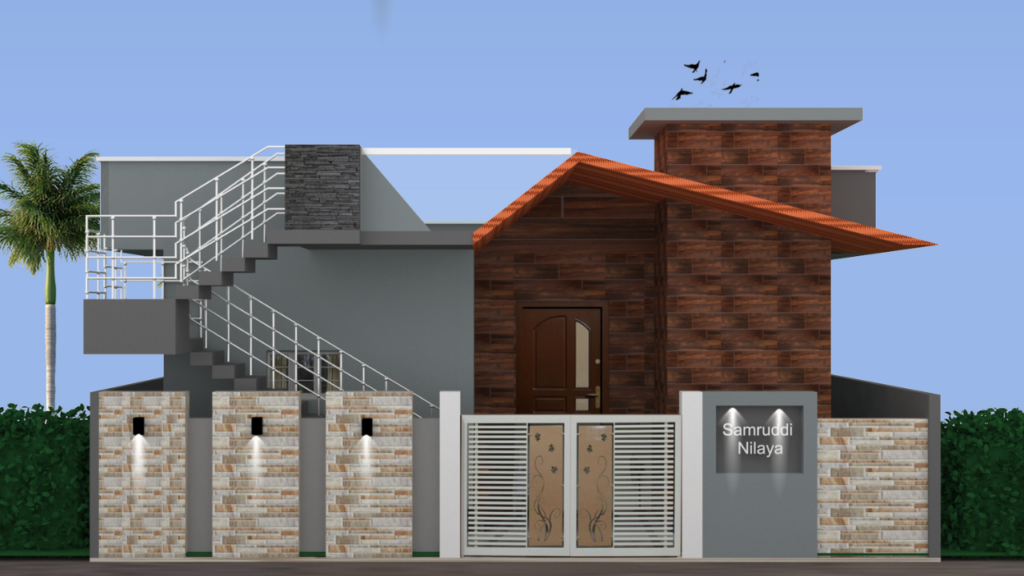2BHK 3D House Design. This beautifully designed residence, named Samruddhi Nilaya, perfectly blends contemporary architecture with traditional elements, offering a visual treat and functional appeal. The design speaks volumes about thoughtful planning, aesthetic balance, and modern lifestyle needs.

1. Striking Use of Contrast of 2BHK 3D House Design
The house features a bold combination of colors and materials. The dark grey exterior wall harmonizes with the rich brown, brick-textured cladding at the entrance. This contrast creates a warm yet modern look that immediately captures attention.
2. Sloped Roof and Vertical Tower of 2BHK 3D House Design
One of the standout features is the sloped terracotta-style roof paired with a vertical architectural tower. This element adds a traditional touch, enhances elevation, and improves rainwater drainage – a perfect blend of form and function.
3. External Staircase for Terrace Access
The sleek, external staircase with a white metal railing not only provides access to the terrace but also enhances the structure’s geometric appeal. Its placement ensures ease of access without disturbing the privacy of indoor areas.
4. Chic Compound Wall and Gate Design
The boundary wall combines neutral-toned stone tiles with warm lighting fixtures, making the entrance both inviting and secure. The main gate, with metallic floral designs and ventilation slats, adds sophistication while maintaining privacy.
5. Greenery for Natural Touch
The lush green hedges lining the property and the strategically placed palm trees offer a refreshing contrast to the concrete elements, promoting eco-friendly aesthetics and natural cooling.
6. Nameplate Highlight
The illuminated nameplate bearing “Samruddhi Nilaya” not only identifies the home but also adds a personalized and premium touch to the entrance area.
Color Scheme Description of 2BHK 3D House Design

| Area | Color | Tone/Effect | Purpose/Impact |
|---|---|---|---|
| Main Building Walls | Cool Grey | Modern, Neutral | Creates a sleek, contemporary backdrop |
| Staircase & Roof Edge | Charcoal Grey | Bold, Clean | Adds depth and structural definition |
| Entrance Cladding | Brick Red & Dark Brown | Warm, Earthy | Traditional appeal, enhances main entrance |
| Sloped Roof | Terracotta Red | Rustic, Classic | Inspired by South Indian architecture, adds warmth |
| Railings & Trim | Bright White | Fresh, Crisp | Highlights architectural lines, adds contrast |
| Compound Wall Tiles | Beige, Sand & Light Brown | Neutral, Textured | Adds visual interest and blends with other elements |
| Gate | Metallic Silver with Floral Art | Decorative, Stylish | Provides elegance and light reflection |
| Nameplate Area | Grey with White Illumination | Professional, Polished | Draws attention to home name, adds premium feel |
| Lighting Fixtures | Soft White Light | Subtle, Highlighting | Illuminates textures and enhances nighttime appeal |
| Landscaping (Hedges) | Natural Green | Fresh, Calming | Balances concrete with nature, adds vibrancy |
| Palm Tree | Green Trunk & Leaves | Tropical, Lush | Enhances outdoor appeal, offers shade & character |
Front View of 2BHK 3D House Design

The front elevation of Samruddhi Nilaya presents a modern yet warm architectural style, ideal for a compact 2BHK home. Every element is thoughtfully integrated to create both elegance and practicality.
Architectural Highlights of 2BHK 3D House Design

| Feature | Description |
|---|---|
| Entrance Section | Clad with dark brown wood-textured tiles, giving a warm and welcoming look. |
| Main Door | A solid, curved wooden door that adds a traditional touch to the modern facade. |
| Sloped Roof | Terracotta red tiled roofing over the entrance, adding character and shade. |
| Vertical Structure | A tall vertical tower in off-white, enhancing the elevation and adding depth. |
| External Staircase | Prominently placed on the left side with white railings and grey concrete base. |
| Terrace Boundary | Features a clean white parapet wall with a charcoal tile accent. |
| Gate Design | Dual-panel gate with floral motifs and horizontal metal slats for ventilation. |
| Compound Wall | Covered with multi-tone stone tiles and equipped with modern wall lighting. |
| Nameplate Section | Grey panel with glowing white “Samruddhi Nilaya” text, lit by spotlights. |


1 thought on “2BHK 3D House Design”