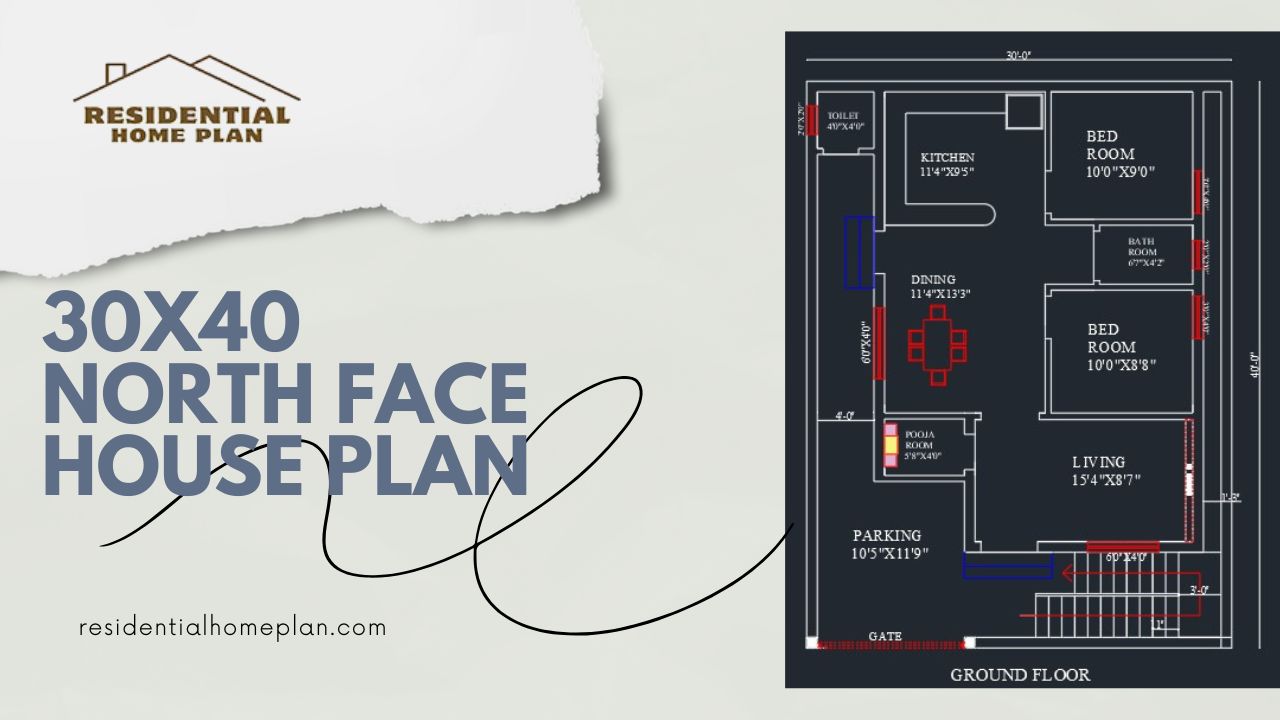
Table of Contents
30×40 North Face House Plan, It is a two BHK plan constructed as per vastu principle that consists of a parking area living dining, two bedrooms, a puja room, and one bathroom and one toilet.
Plot Area: 1200 sq ft
Built-up Area: The built-up area of the 30×40 North Face House Plan is 766.72 sq ft
Living: The living room has enough space to sit when the guests arrive and a TV cabinet is installed in the living room.
Pooja Room: The room of God should be separate in your house, if there are photos of various deities in that room to produce Shraddha bhakti, photos of Mahatma Pujas will be created and the room of the deity should be in North East corner. One should sit and worship God
Since the Sun is a Vastu Karaka, which travels in the East-West direction, one should sit facing East and worship the God
Kitchen: The kitchen should be in the south-east direction of the house, similarly, the gas stove should also be in the south-east direction. If there is no kitchen in the south-east direction of the house, the stove should be placed in the south-west corner in the south-west room and the stoves should also be in the south-east direction. It should not be placed in any direction other than the South-East direction
Bedroom: If the bedroom is on the south-west side of the house, it is best to sleep on the south-west side leaving more space towards the east and north direction in the south-west room.
Dining: The dining room should be in the middle of the western part of the house. By sitting and eating in this place, the food will be digested immediately. In the house, the dining room is in the west, it brings happiness, peace and tranquillity in the house.
Dimensions of 30×40 North Face House Plan
| Description | Dimensions |
|---|---|
| Parking | 15’4″x8’7″ |
| Living | 7’7″12’2″ |
| Pooja Room | 5’8″x4’0″ |
| Dining | 11’4″x13’3″ |
| Bed Room one | 10’0″x8’8″ |
| Bed Room two | 10’0″x9’0″ |
| Kitchen | 11’4″9’5″ |
| Bath Room | 6’7″x4’2″ |
| Toilet | 4’0″x4’0″ |
First of all, after entering the house there is a parking area, a well-designed living area, and then a puja room according to Vaastu the kitchen is in the measurement required for a modular kitchen which is convenient for family meals and also has two bedrooms one bedroom is big the other is small the house has one bathroom and one toilet which is in outside the house. constructed House setback as 1 foot 3 inches to the left and 4 feet to the right.
Windows Dimensions of 30×40 North Face House Plan
| Descriptions | Dimensions |
|---|---|
| Living | 6’0″x4’0″ |
| Bed Room | 3’0″x4’0″ |
| Dining | 6’0″x4’0″ |
| Bath Room | 2’0″2’0″ |
| Toilet | 2’0″x2’0″ |
Measurements of windows have been used as per standard measurements A big window has been placed on the side of the dining area because when the sun rays fall on the food it brings positive energy from it A big window has been run in the living area and all windows should be in even number as per Vastu and we have used two ventilators in this plan four windows have been used
Staircase
In the 30×40 North Face House, we have used a Dog Leged Stair The width of the staircase is three feet and thread measure is 11 inches and the riser measures six inches If we have to travel from one floor to another floor we need a total of 20 steps because the height from one floor to another floor is There are 10 feet. According to Vastu, there should be an even number of stairs.

30×40 North Face House Plan
FAQ
1. Which type of staircase is used in the 30×40 North Face House Plan?
Ans. Dog-legged staircases are used in the 30×40 North Face House Plan.
2. What is the built-up area of the 30×40 North Face House Plan?
Ans. The built-up area of the 30×40 North Face House Plan is 766.72 sq ft.

