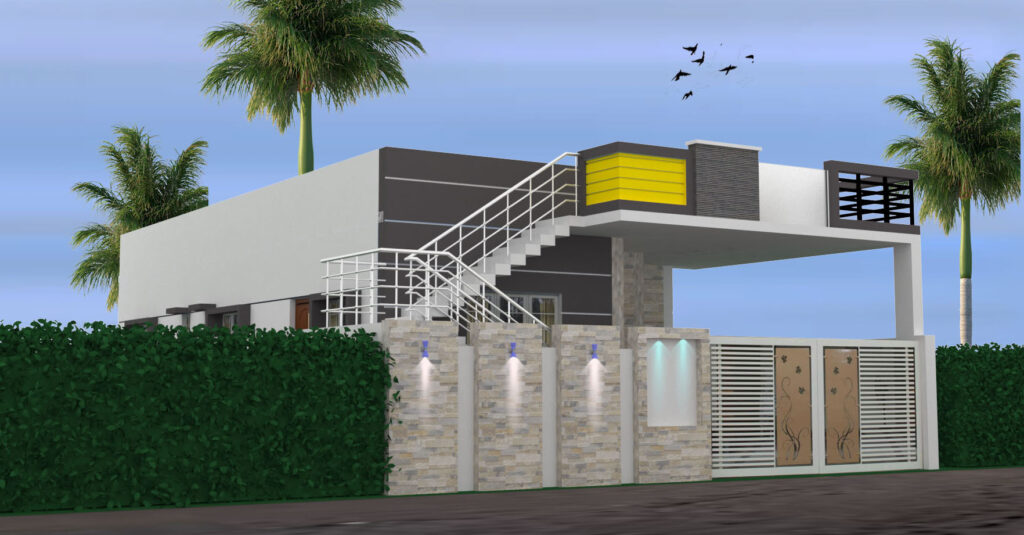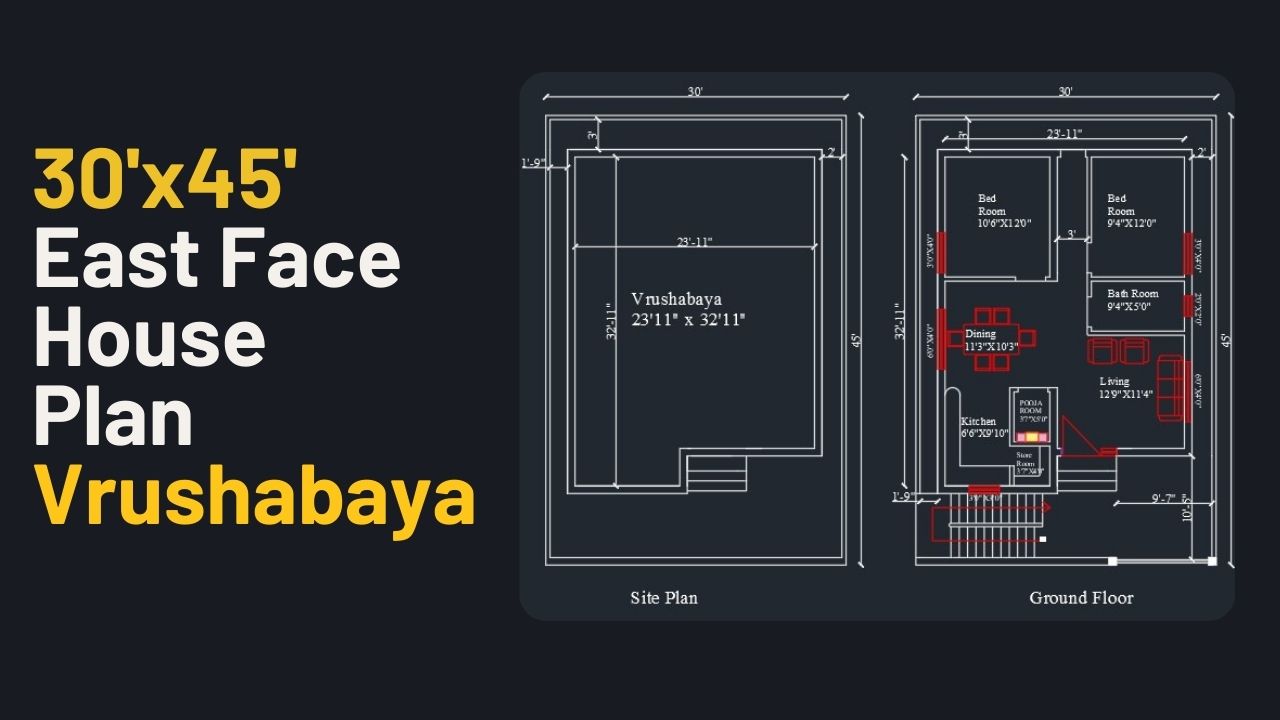
30×45 East Facing House Plan Vrushabaya, Vastu principles ensure a harmonious and balanced living environment. This design adheres to the key guidelines of East-facing Vastu, making it both functional and spiritually aligned.
As you enter the house through the main door, you are welcomed into a spacious and well-lit living room. The living area is designed to offer ample space for relaxation, entertainment, and family gatherings, making it the heart of the home.
The kitchen, a vital component of any house, is strategically placed in the southeast corner, following Vastu guidelines for optimal energy flow. Adjoining the kitchen is a dedicated store room, providing convenient storage for groceries and other essentials. This thoughtful addition ensures an organized and clutter-free space.
The house also includes a beautifully designed pooja room, positioned as per Vastu’s recommendations. The pooja room’s height is set at 7 feet, creating a serene and sacred ambiance for daily prayers and spiritual practices.
Adjacent to the living and kitchen areas is a spacious dining room, ideal for enjoying meals together as a family. The layout seamlessly integrates these spaces, promoting comfort and functionality.
The house features two well-proportioned bedrooms, ensuring a comfortable living space for a small to medium-sized family. Both bedrooms are designed to provide privacy and relaxation, making them perfect for rest and rejuvenation.
Additionally, the house includes a well-placed bathroom to cater to the family’s needs efficiently. The overall layout is both practical and adheres to Vastu principles, ensuring a balanced and prosperous living environment.
This 2 BHK east-facing house plan is perfect for those seeking a modern home infused with traditional values and Vastu compliance.
Aaya of 30×45 East Facing House Plan Vrushabaya
- Determine the Dimensions:
The given dimensions of the house plan are:- Length: 23 feet 11 inches
- Width: 32 feet 11 inches
- Convert Feet and Inches to Inches:
Convert both dimensions entirely into inches:- Length: (23×12)+11=287(23 \times 12) + 11 = 287(23×12)+11=287 inches
- Width: (32×12)+11=395(32 \times 12) + 11 = 395(32×12)+11=395 inches
- Calculate the Area in Inches:
Multiply the length and width (in inches) to calculate the area:- 287×395=113,365287 \times 395 = 113,365287×395=113,365 square inches
- Multiply by 8 (Vastu Factor):
Multiply the area by 8 to determine the Aaya value:- 113,365×8=14,170.625113,365 \times 8 = 14,170.625113,365×8=14,170.625
- Extract the Decimal Part:
Take the decimal portion of the Aaya value (0.625):- 0.625×8=50.625 \times 8 = 50.625×8=5 Vrushabaya
- Interpret the Result:
- The resulting value is 5, which corresponds to the Vrushabaya Aaya. According to Vastu Shastra, this indicates auspicious energy for the house and ensures a positive living environment.
Dimensions of 30×45 East Facing House Plan Vrushabaya
| Descriptions | Dimensions |
|---|---|
| Living | 12’9″x11’4″ |
| Kitchen | 6’6″x9’10” |
| Store Room | 3’7″x4’0″ |
| Pooja Room | 3’7″x5’0″ |
| Dining | 11’3″x10’3″ |
| Bath Room | 9’4″x5’0″ |
| Bed Room(south-west side) | 10’6″x12’0″ |
| Bed Room(north-west side) | 9’4″x12’0″ |
Windows Dimensions of 30×45 East Facing House Plan Vrushabaya
| Descriptions | Dimensions |
|---|---|
| Living | 6’0″x4’0″ |
| Kitchen | 3’0″x3’0″ |
| Dining | 6’0″x4’0″ |
| Bed Room | 3’0″x4’0″ |
| Bath Room | 3’0″x4’0″ |

Staircase of 30×45 East Facing House Plan Vrushabaya

In this 30×45 East Facing House Plan Vrushabaya, a dog-legged staircase has been incorporated, adhering to Vastu principles. According to Vastu, the staircase should be designed to ascend in a clockwise direction to ensure positive energy flow and harmony within the home.
Estimation of 30×45 East Facing House Plan Vrushabaya
House Plan Details: This is a 30×45 East-facing house plan designed with optimal functionality and aesthetics.
Building Estimation:
- The cost of construction varies from city to city, depending on local rates and material costs.
- On average, the approximate construction cost for a 100 sq. ft. area is around ₹2,20,000/-.
Built-Up Area:
- The total built-up area of this house is 900 sq. ft.
- Based on the above estimation, the total cost calculation is:
900 sq. ft. × ₹2,20,000/- = ₹19,80,000/-.
Interior Costs: This estimation includes basic interior work as part of the overall budget.


1 thought on “30×45 East Facing House Plan Vrushabaya”