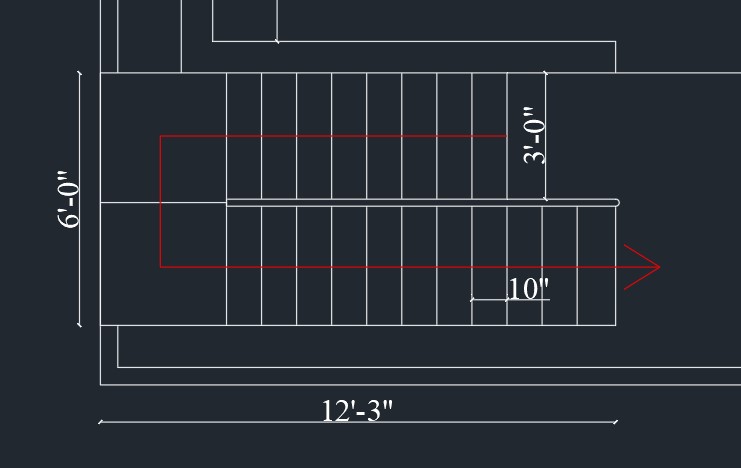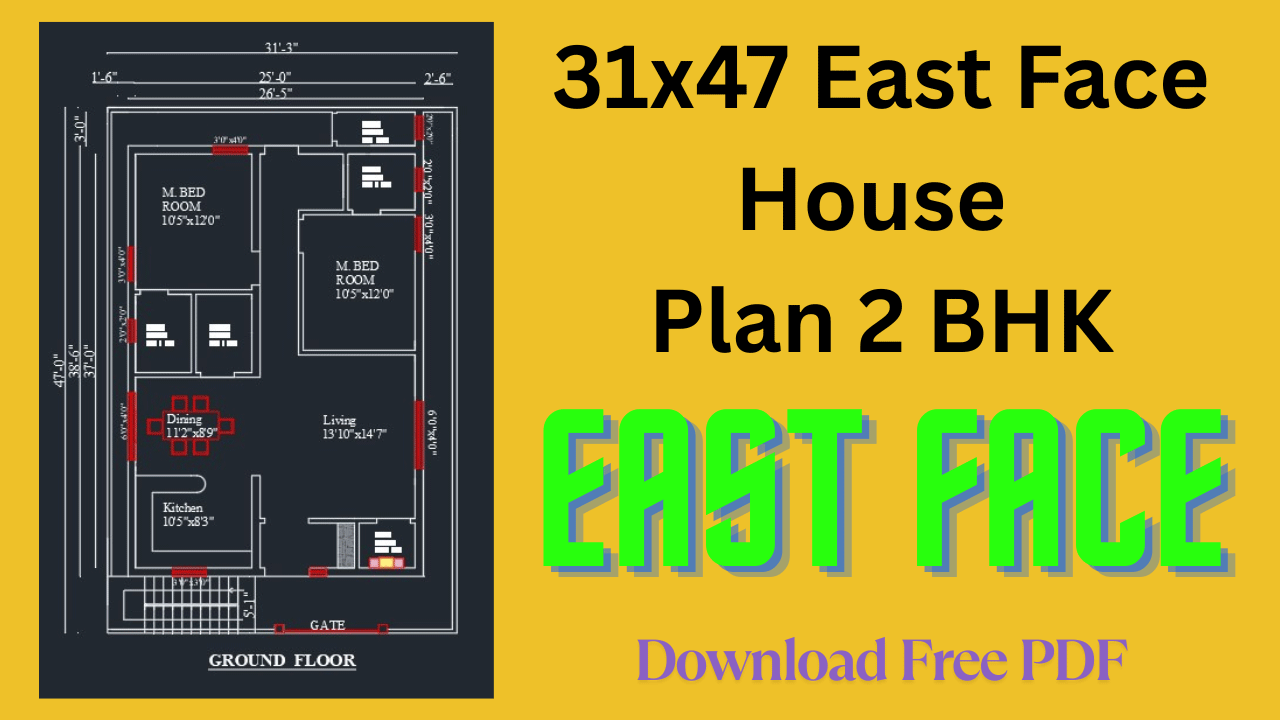
31×47 East Face House Plan 2 BHK
Aaya calculation for 31×47 East Face House Plan 2 BHK
Step 1: Calculate the Inner-to-Inner Dimension
- The length of the building = 25 feet
- The width of the building = 37 feet
- Multiply these values to determine the total area:
25 × 37 = 925 square feet
Step 2: Divide by 8
- The total inner-to-inner dimension is 925.
- Now, divide 925 by 8 to find the quotient and remainder:
925 ÷ 8 = 115.625
Step 3: Find the Remainder
- The decimal part of the result is 0.625.
- Multiply this decimal by 8 to calculate the remainder:
0.625 × 8 = 5
Step 4: Identify the Aaya Category
- The remainder 5 corresponds to Vrushabaya in Aaya calculation.
Here is a well-structured explanation of the 31×47 East Face House Plan 2 BHK
This 31×47 East Face House Plan 2 BHK has a functional layout, ensuring proper space utilization while maintaining aesthetic appeal and Vastu compliance. The house consists of key living areas, bedrooms, a kitchen, dining, and essential utility spaces. Below is a detailed breakdown of the dimensions and features of each section:
1. Pooja Room
- Size: 5’1″ x 4’0″
- A dedicated space for worship, designed compactly while ensuring a peaceful ambiance.
2. Living Room
- Size: 13’10” x 14’7″
- A spacious and comfortable area, perfect for family gatherings and entertainment. It is well-lit and ventilated, enhancing the overall appeal of the house.
3. Kitchen
- Size: 10’5″ x 8’3″
- A well-planned kitchen layout ensures easy movement and sufficient storage space. It provides direct access to the dining area for convenience.
4. Dining Area
- Size: 11’2″ x 8’9″
- Located adjacent to the kitchen, this space is designed for comfortable family dining experiences.
5. Master Bedroom 1
- Size: 10’5″ x 12’0″
- A spacious bedroom with ample space for furniture placement, ensuring a comfortable and relaxing environment.
6. Attached Bathroom (Master Bedroom 1)
- Size: 5’0″ x 7’0″
- A private en-suite bathroom providing convenience and privacy for the master bedroom.
7. Store Room
- Size: 5’0″ x 7’0″
- A dedicated space for storing household essentials, ensuring a clutter-free home.
8. Master Bedroom 2
- Size: 10’0″ x 12’0″
- Another well-designed bedroom, offering a cozy and relaxing atmosphere.
9. Attached Bathroom (Master Bedroom 2)
- Size: 6’0″ x 5’0″
- Ensuring added convenience for residents, this bathroom is designed for easy access and functionality.
10. General Bathroom
- Size: 7’0″ x 3’0″
- A common bathroom is available for guests and general use, strategically placed for accessibility.
3D Elevation for 31×47 East Face House Plan 2 BHK
Window and Ventilator Dimensions
For proper ventilation and natural light, the house includes the following window placements:
- Living Area Window: 6’0″ x 4’0″
- Kitchen Window: 10’5″ x 8’3″
- Dining Window: 6’0″ x 4’0″
- Ventilator: 2’0″ x 2’0″ (for air circulation in necessary areas)
- Master Bedroom Window: 3’0″ x 4’0″
- Bathroom Ventilator: 2’0″ x 2’0″
This 2 BHK East-Facing House Plan is designed for optimal functionality, comfort, and adherence to Vastu principles. The home offers spacious rooms, well-ventilated interiors, and a practical layout, making it an ideal choice for modern living.
Dimensions of 31×47 East Face House Plan 2 BHK
| Descriptions | Dimensions |
|---|---|
| Pooja room | 5’1″x4’0″ |
| Living | 13’10″x14’7″ |
| Kitchen | 10’5″x8’3″ |
| Dining | 11’2″x8’9″ |
| Master Bed Room | 10’5″x12’0″ |
| Bath room | 5’0″x7’0″ |
| Store Room | 5’0″x7’0″ |
| Master Bedroom | 10’0″x12’0″ |
| Bath Room | 6’0″x5’0″ |
| General Bath room | 7’0″x3’0″ |
Windows Dimensions of 31×47 East Face House Plan 2 BHK
| Descriptions | Dimensions |
|---|---|
| Living Area | 6’0″x4’0″ |
| Kitchen | 10’5″x8’3″ |
| Dining | 6’0″x4’0″ |
| Ventilator | 2’0″x2’0″ |
| Master Bed Room | 3’0″x4’0″ |
| Bath ventilator | 2’0″x2’0″ |
Staircase For 31×47 East Face House Plan 2 BHK

In this East Face House Plan 2 BHK, a dog-legged staircase is used. The staircase has a step width of 3 feet, a tread of 10 inches, and a riser of 6 inches. The landing area is 3 feet wide, ensuring comfortable movement. The total height from the ground floor to the first floor is 10 feet, which consists of approximately 20 steps. As per Vastu principles, the staircase follows a clockwise direction, ensuring positive energy flow within the house.

