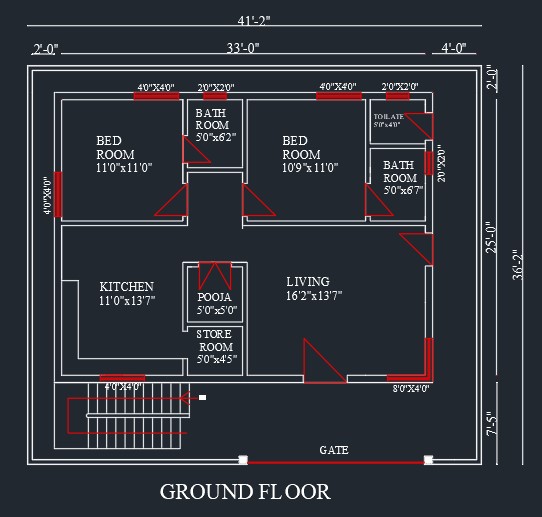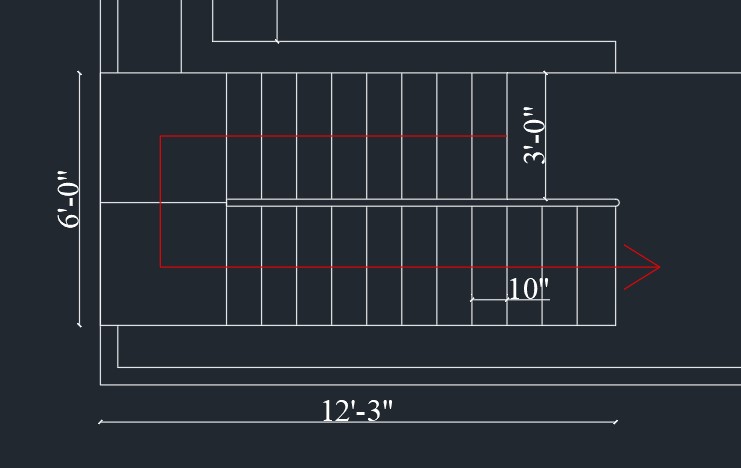
The 33×25 East Face House Plan Dhvajaya, is thoughtfully designed to maximize space and functionality. It features a spacious and well-proportioned living area that serves as the heart of the home, providing ample room for relaxation and entertainment. The kitchen is strategically positioned in the southeast corner, ensuring good ventilation and natural light, and it includes a convenient storeroom for additional storage.
A dedicated pooja room is incorporated into the design, offering a serene space for spiritual practices. The house boasts two generously sized master bedrooms, each designed to provide comfort and privacy, along with a separate toilet to enhance convenience for residents and guests alike. This layout ensures a harmonious blend of practicality and aesthetics, making it an ideal home for modern living.
Aaya Calculation For 33×25 East Face House Plan Dhvajaya
Step 1: Calculate the Inner-to-Inner Dimension
- The length of the building = 33 feet
- The width of the building = 25 feet
- Multiply these values to get the total area: 33×25=825
Step 2: Divide by 8
- The total inner-to-inner dimension is 825
- Now, divide this by 8 to find the remainder: 825÷8=103.125
Step 3: Find the Remainder
- The decimal part of the result is 0.125
- Multiply this decimal part by 8 to get the remainder: 0.125×8=1
Step 4: Identify the Aaya Category
- The remainder 1 corresponds to Dhwajaya in Aaya calculation.
- Dhwajaya is considered highly auspicious in Vastu Shastra, bringing prosperity, success, and positive energy to the home.
Dimensions of 33×25 East Face House Plan Dhvajaya
| Descriptions | Dimensions |
|---|---|
| Living | 16’2″x13’7″ |
| Pooja | 5’0″x5’0″ |
| Store Room | 5’0″x4’5″ |
| Kitchen | 11’0″x13’7″ |
| Bed Room | 11’0″x11’0″ |
| Bath Room | 5’0″x6’2″ |
| Bed Room | 10’9″x11’0″ |
| Bath Room | 5’0″x6’7″ |
| Toilet | 5’0″x4’0″ |
Windows Dimensions For 33×25 East Face House Plan Dhvajaya
| Descriptions | Dimensions |
|---|---|
| Living | 8’0″x4’0″ |
| Kitchen | 4’0″x4’0″ |
| Bed Room | 4’0″x4’0″ |
| Bathroom Ventilator | 2’0″x2’0″ |
| Bed Room | 4’0″x4’0″ |
| Bathroom Ventilator | 2’0″x2’0″ |
| Toilet | 4’0″x5’0″ |
Staircase For 33×25 East Face House Plan Dhvajaya

In this 33×25 East Face House Plan designed according to Vastu principles, the stairs should follow a clockwise direction. The total height from the ground floor to the first floor is 10 feet, with 20 steps provided. Each step has a tread of 10 inches and a riser of 6 inches, and the landing size is 3 feet
Estimation For 33×25 East Face House Plan Dhvajaya
- City-to-City Cost Estimation: The cost estimation varies depending on the location and city-specific factors.
- Building Area Calculation: The building area in this plan is 33 feet by 25 feet, totaling 825 square feet.
- Cost per 100 Square Feet: The rate for construction is ₹2,60,000 per 100 square feet.
- Total Construction Cost: For 825 square feet, the calculation is 8.25 x ₹2,60,000 = ₹21,45,000.
- Inclusions: This estimated cost includes basic interior work, such as essential fittings and finishes.

