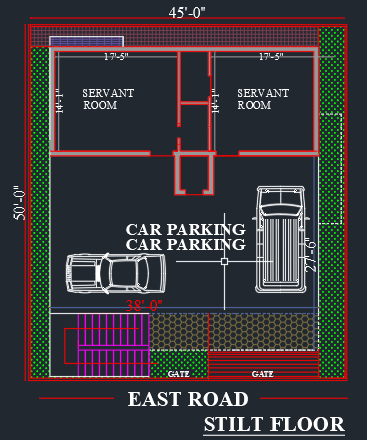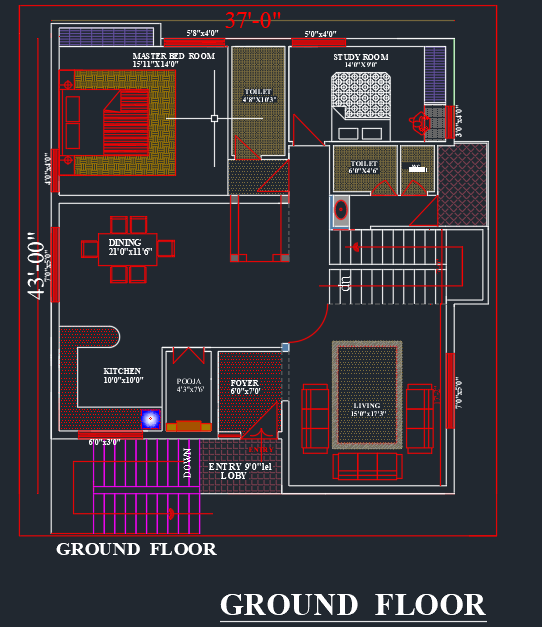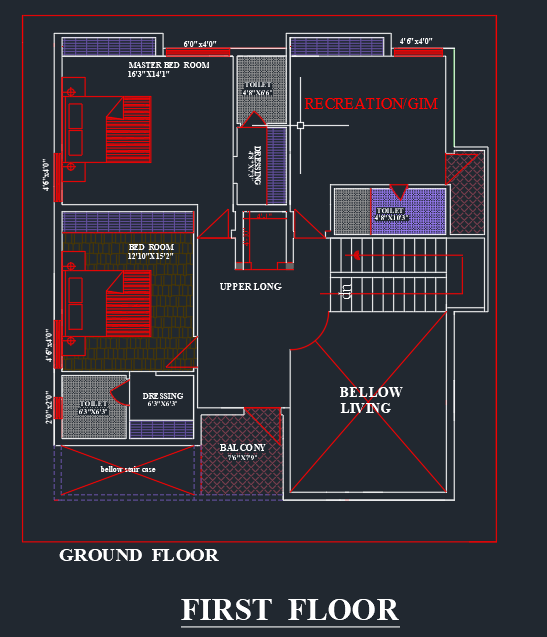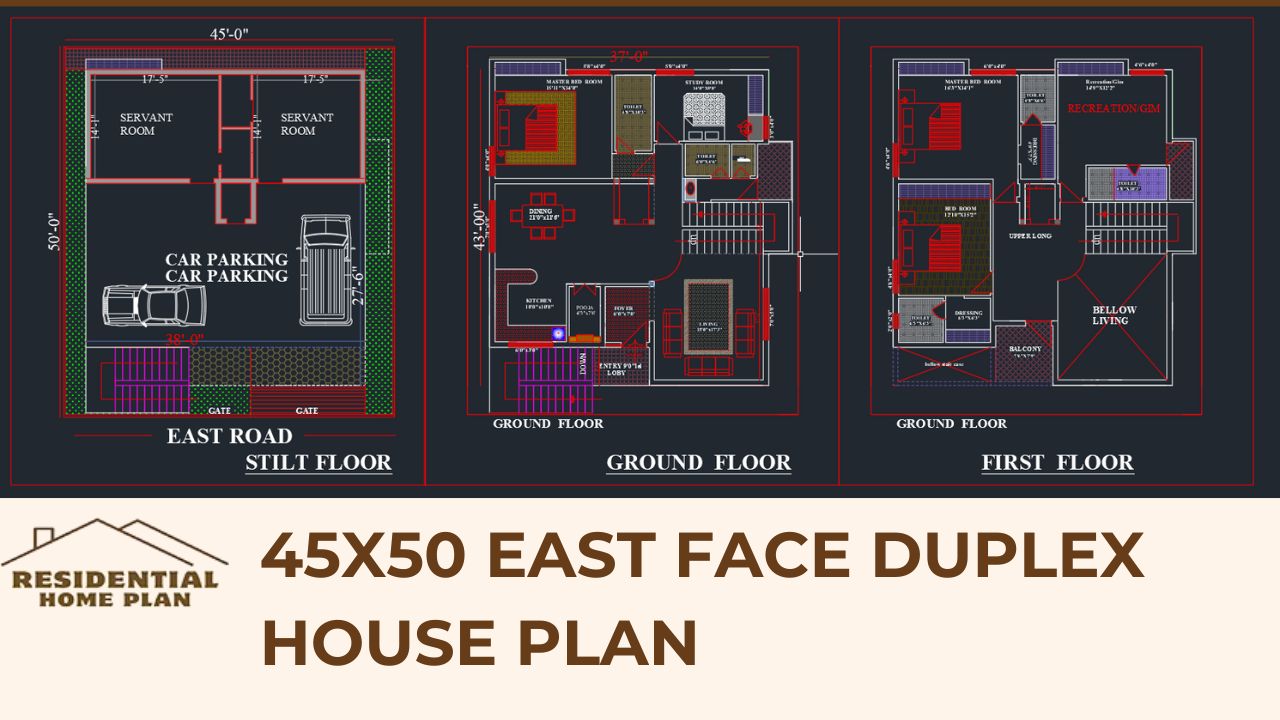45×50 East Face House Plan. Having 3 floor
- Stilt Floor
- Ground Floor
- First Floor
Stilt Floor

45×50 East Face House Plan, The stilt floor should adjust sufficient parking spaces while also incorporating dedicated areas for two servant rooms and a lift.
Ground Floor

Dimensions of Ground Floor
| Description | Dimensions |
|---|---|
| Entry Loby | 9’0″x5’2″ |
| Foyer | 6’0″x7’0″ |
| Pooja | 4’3″x7’6″ |
| Kitchen | 10’0″x10’0″ |
| Dining | 21’0″x11’6″ |
| Living | 15’0″x17’3″ |
| Master Bed Room | 15’11″x14’0″ |
| Toilet | 4’8″x10’3″ |
| Study Room | 14’0″x9’0″ |
| Toilet | 6’0″x4’6″ |
| WC | 3’3″x4’6″ |
Expansions
- Foyer: A welcoming entry that sets the tone for the home.
- Double-height Living Area: A grand space with a soaring 10-foot ceiling creating a sense of openness
- Puja Room: A dedicated space positioned near the living area, ideal for spiritual practices and maintaining a spiritual connection within the home.
- Open Kitchen: A functional and modern kitchen designed following the principles of Vastu, an ancient Indian system for creating harmony and positive energy flow.
- Spacious Dining Area: A large and comfortable space for meals, well-lit by a strategically placed window.
- Master Bedroom: A luxurious private sanctuary with an attached en-suite bathroom offering a spa-like experience.
- Study Room: A dedicated space for work, hobbies, or quiet reflection.
- North-Facing Balcony: A peaceful outdoor space providing natural light and ventilation, ideally positioned on the north side of the house for cooler temperatures.
Dimensions For Windows
| Description | Dimensions |
|---|---|
| Living | 7’0″x5’0″ |
| Kitchen | 6’0″x3’0″ |
| Dining | 7’0″x5’0″ |
| Master Bed Room | 4’0″x4’0″ |
| Master Bed Room | 5’0″x4’0″ |
| Study Room | 5’0″x4’0″ |
| Study Room | 3’0″x4’0″ |
The living room boasts a large window, while the dining room and kitchen each feature a window. The master bedroom enjoys the benefit of two windows, and the study room is similarly well-lit with two windows of its own.
First Floor

Dimensions of First Floor 45×50 East Face House Plan
| Description | Dimensions |
|---|---|
| Master Bed Room | 16’3″x14’1″ |
| Dressing Room | 4’8″x7’3″ |
| Toilet | 4’8″x6’6″ |
| Bed Room | 12’10″x15’2″ |
| Dressing Room | 6’3″x6’3″ |
| Toilet | 6’3″x6’3″ |
| Recreation/Gim | 14’9″x12’2″ |
| Toilet | 4’8″x10’3″ |
| Balcony | 7’6″x7’9″ |
45×50 East Face House Plan the living room showcases a large window, while the dining room and kitchen boast their own. The master bedroom and study revel in the luxury of two windows each. The building utilizes a dog-legged staircase with 20 steps connecting the ground floor to the first floor. The total rise is approximately 10 feet, achieved with treads measuring 10 inches deep and risers measuring 6 inches high.
Windows Dimensions of First Floor 45×50 East Face House Plan
| Description | Dimensions |
|---|---|
| Master Bed Room | 4’0″x4’0″ |
| Master Bed Room | 6’0″x4’0″ |
| Recreation/Gim | 4’6″x4’0″ |
| Bed Room | 4’0″x4’0″ |
| Toilet | 2’0″x2’0″ |

