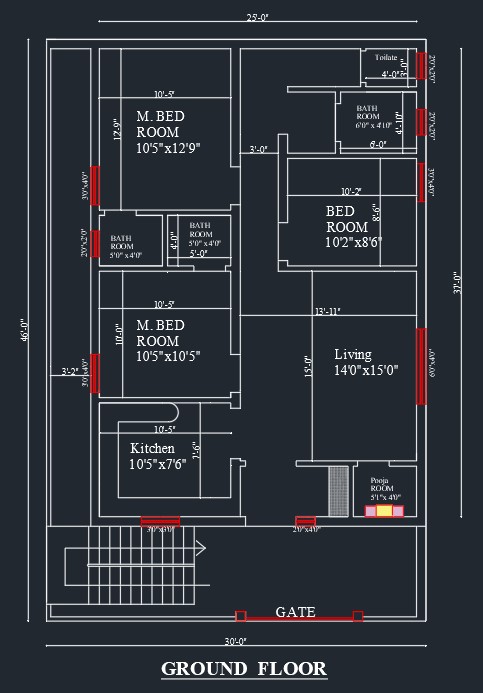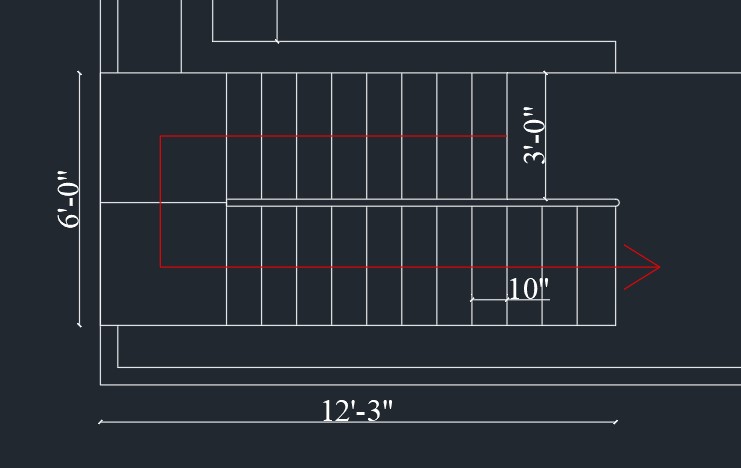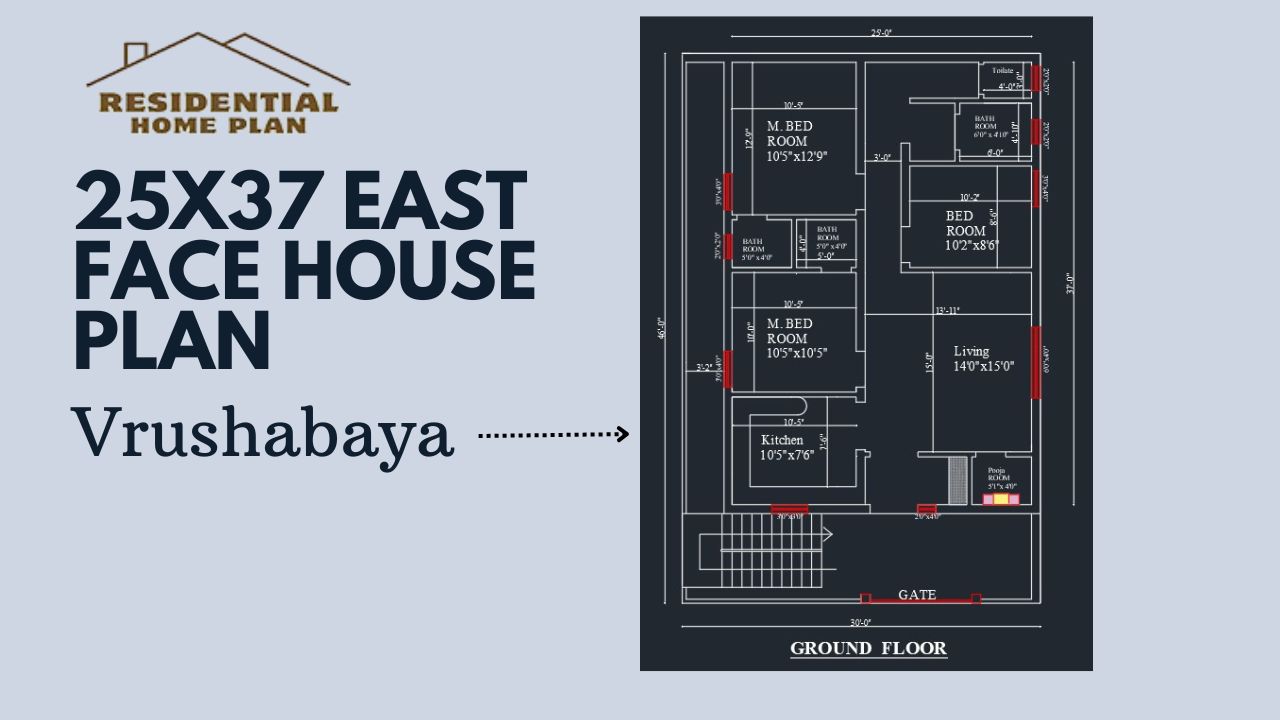
25×37 East Face Residential Home Plan(Vrushabaya). This plan consists of three bedrooms out of which two bedrooms are master bedrooms and one is a normal bedroom.
Aaya
Step1: Calculate the inner dimensions’ area
25×37 = 925 sq ft,
Step2: Divide the area by 8
925/8 = 115.625 sq ft
Step3: Extract the decimal part
0.625
Step4: Multiply the decimal part by 8
0.625×8 = 5 which corresponds to Vrushabha Aaya.
Living: It is a central part of the home to relax in. The living area usually has comfortable seating, a coffee table, and decorative elements such as rugs, curtains, and lighting to create a welcoming atmosphere.
Kitchen: As per Vastu, it is located in the southeast corner. In this plan, the kitchen has sufficient dimensions, and a window is placed from the east side. that means the sunlight is falling on the food,
creates a positive energy
Pooja Room: As per Vastu pooja room should be in the northeast corner, No heavy objects of any kind should be placed in the pooja room. The deity should be seated facing west
Bed Rooms: This 25×37 Residential Home Plan consists of 3 bedrooms 2 master bedrooms 1 normal bedroom 3 bedrooms have sufficient area
Bathroom: This 25×37 Residential Home Plan has one bathroom and a toilet
Table of Contents
Dimensions for 25×37 East Face Residential Home Plan(Vrushabaya)
| Descriptions | Dimensions |
|---|---|
| Living | 14’0″x15’0″ |
| Kitchen | 10’5″x7’6″ |
| Master Bed Room 1 | 10’5″x10’5″ |
| Bath Room 1 | 5’0″x4’0″ |
| Master Bed Room 2 | 10’5″x12’9″ |
| Bath Room 2 | 5’0″x4’0″ |
| Bed Room | 10’2″x8’6″ |
| Bath Room | 6’0″x4’10” |
| Toilate | 3’0″x4’0″ |
Windows Dimensions for 25×37 East Face Residential Home Plan(Vrushabaya)
| Descriptions | Dimensions |
|---|---|
| Living | 6’0″x4’0″ |
| Kitchen | 3’0″x3’0″ |
| Master Bed Room | 3’0″x4’0″ |
| Master Bed Room Bath Room Ventilator | 2’0″x2’0″ |
| Bed Room | 3’0″x4’0″ |
| Toilate Ventilator | 2’0″x2’0″ |
Door Dimensions for 25×37 East Face Residential Home Plan(Vrushabaya)
| Descriptions | Dimensions |
|---|---|
| Main Door | 4’0″x7’0″ |
| Bedroom Door | 3’0″x7’0″ |
| Bathroom Door | 2’6″x7’0″ |
| Pooja room Door | 3’0″x7’0″ |
Staircase Design for 25×37 East Face Residential Home Plan(Vrushabaya)

In this 25×37 Residential Home Plan used a dog-legged type of stair case is used. The distance from the ground floor to the first floor of the building is 10 feet, so there are 20 steps in it with Thread 11″ and Riser 6″.
Estimation for 25×37 East Face Residential Home Plan(Vrushabaya)
The cost estimation of a building varies depending on the city. For interiors, the choice of materials can significantly impact the overall cost.
Here’s an example calculation:
- Basic cost estimation for 100 sq. ft. = ₹2,80,000
- Total area = 925 sq. ft.
- Total cost estimation = 9.25 × ₹2,80,000 = ₹25,90,000
Thus, the total estimated cost of the building is ₹25,90,000.

