3d home design 1bhk, In contemporary architecture, a 3D elevation serves as a comprehensive visualization of a building’s exterior. Nowadays, creating a 3D design for homes is considered essential. Regarding 3D home design for a 1BHK (1 Bedroom Hall Kitchen) space, it entails presenting a completed view of the building. For instance, if the dimensions of the building are 29 feet in length and 17 feet in width, the 3D design provides a holistic and detailed representation of how the entire structure will look.
Table of Contents
3d home design 1bhk : Material Used
| Material | Dimension |
| Glass | 4’0″x4’0″ |
| Wall Tile | 1’6″x1’0″ |
3d home design 1bhk : Colors Used
| Description | Color |
| Primary Color | Grey |
| Secondary Color | White |
| Tertiary Color | Mango Yellow |
Left Side View
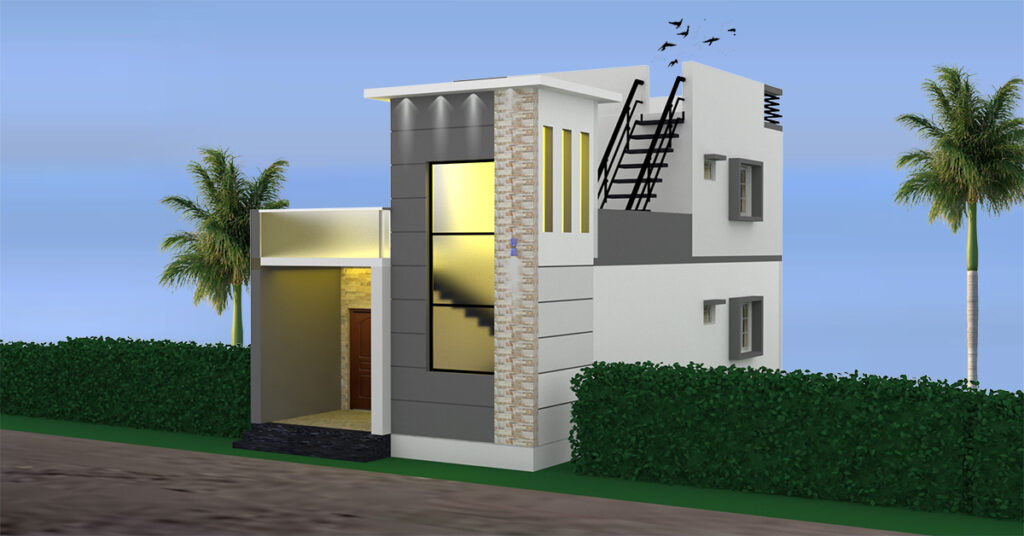
“The left-side view of the 3D Home Design showcases a stunning elevation, offering a captivating visual appeal. The design is characterized by windows on all four sides, gracefully moving outward. This feature not only enhances the aesthetic charm but also promotes an open and airy atmosphere, blending functionality with elegance.”
3d home design 1bhk : Night View
Left side Night View The night view is adorned with bright, golden-hued lights that exude a stunning radiance, enhancing the overall aesthetic appeal. The brilliance of these lights creates a captivating ambiance, making the 3D design particularly enchanting. The beauty of the night view is accentuated from all four sides, contributing to a truly spectacular visual experience.
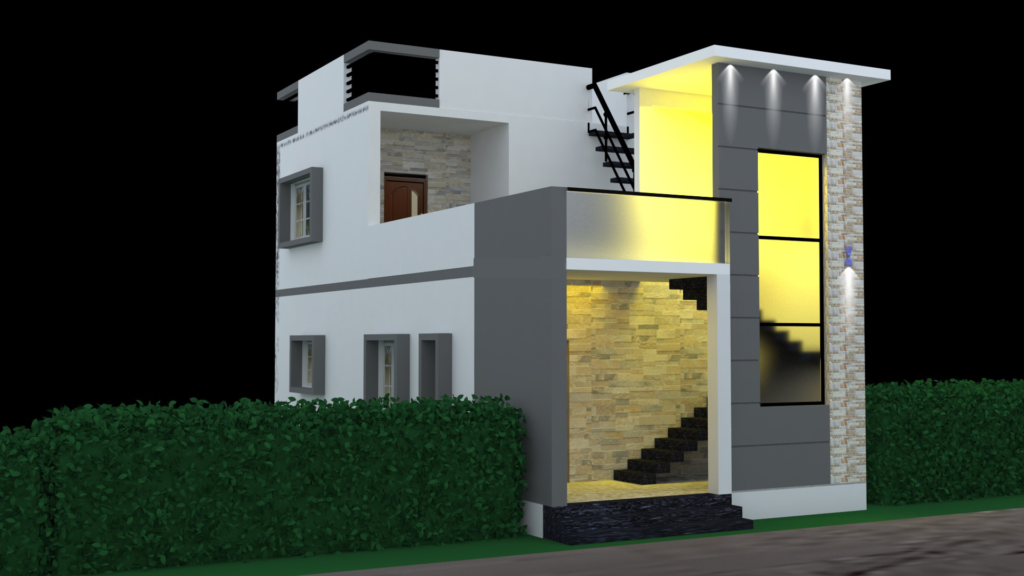
The night view on the right side of the building reveals a two-story structure, consisting of the ground floor and the first floor. The first floor is designed to accommodate a 1-bedroom, 1-bathroom home, providing both comfort and functionality.
Second Floor Parapete Design : On the second floor, the parapet wall design boasts a height of 3 feet. It features an L-shaped structure at each of the four corners, wherein 1-inch hollow square steel pipes are meticulously aligned in a 4 feet by 4 feet pattern. This design not only adds structural integrity but also lends a distinctive and visually appealing element to the overall aesthetics.
3d home design 1bhk : FF Parapete Wall Design
In this design, the parapet wall features a sleek and sophisticated design with glass panels seamlessly aligned.
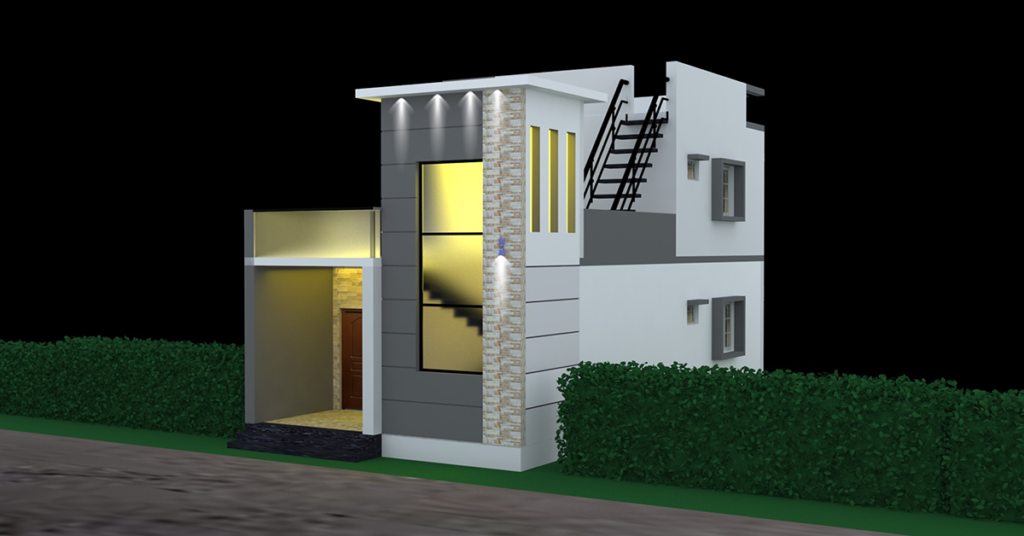
3d home design 1bhk : Front View
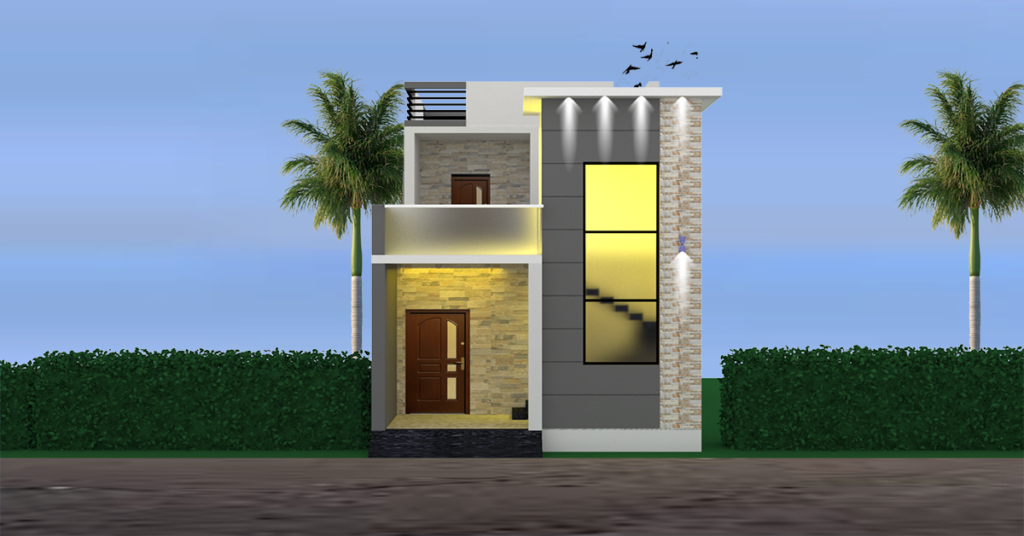
The Front View wall design combines stone cladding and 4-feet by 4-feet glass panels arranged linearly. Additionally, on the left side is an aesthetically pleasing arrangement with a 2 feet gap featuring groove cutting.
3d home design 1bhk : Stair Case
The staircase serves the function of connecting the first floor to the second floor. In this design, an iron steel staircase is employed, featuring a width of 3 feet. The steps, or treads, measure 10 inches in depth, while the risers have a height of 6 inches. This configuration not only ensures functionality but also contributes to an aesthetically pleasing and well-proportioned design.
FAQ
1. Can stone cladding be combined with glass panels for a modern look?
Ans. Absolutely! The juxtaposition of natural stone and glass creates a contemporary yet inviting aesthetic.
2. Why is groove cutting essential for the left-side view?
Ans. Groove cutting adds an artistic touch, introducing texture and uniqueness to the left-side perspective of the front view.
3. What is the length of glass?
Ans. The length of the glass is 4feet by 4feet
4. How does the height of the parapet contribute to the overall design?
Ans. The 3-foot height

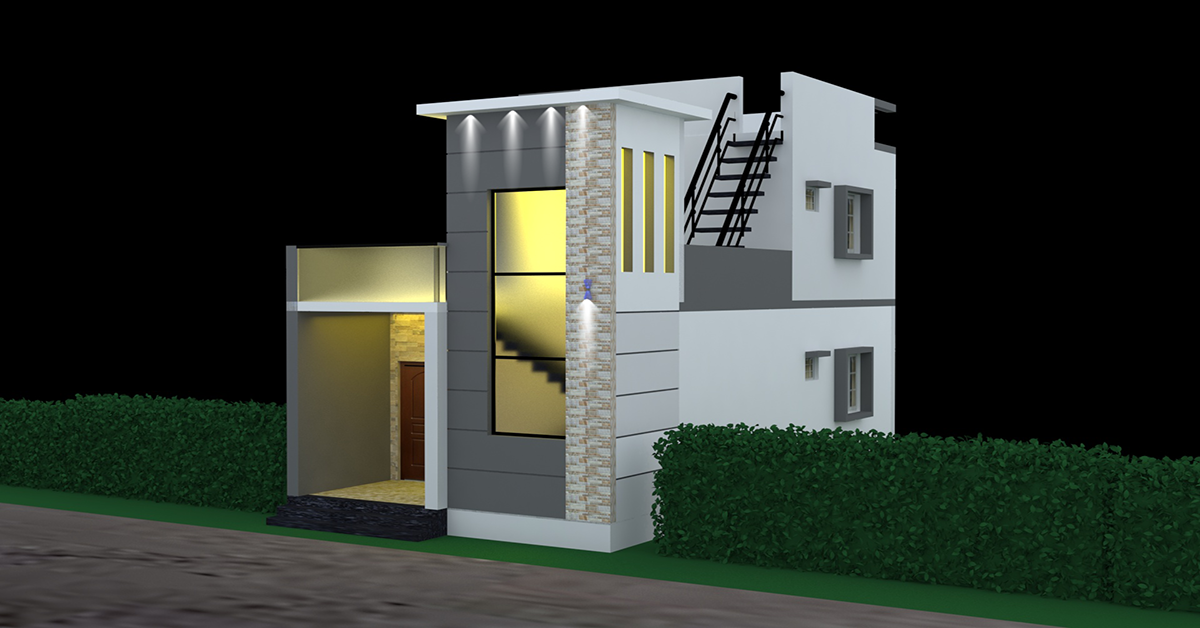
1 thought on “3d home design 1bhk – Changing spaces with invention and style”