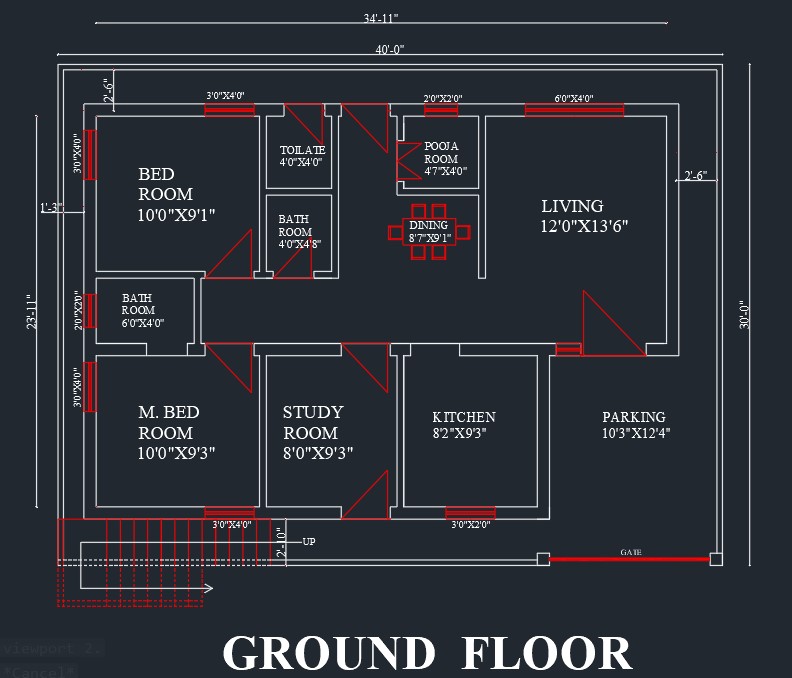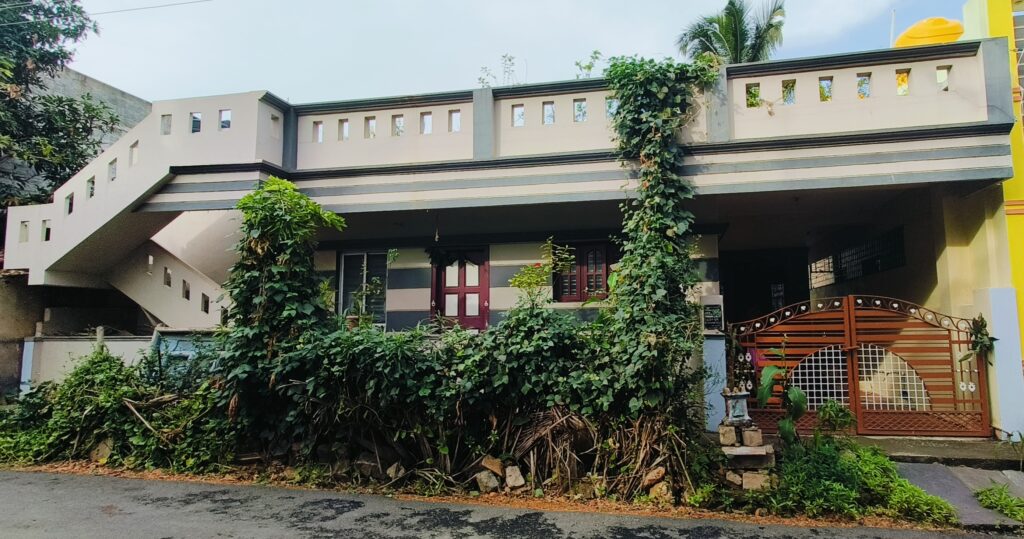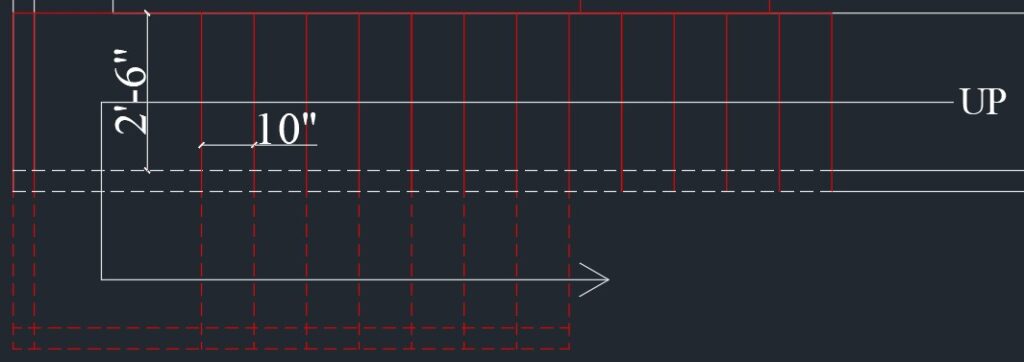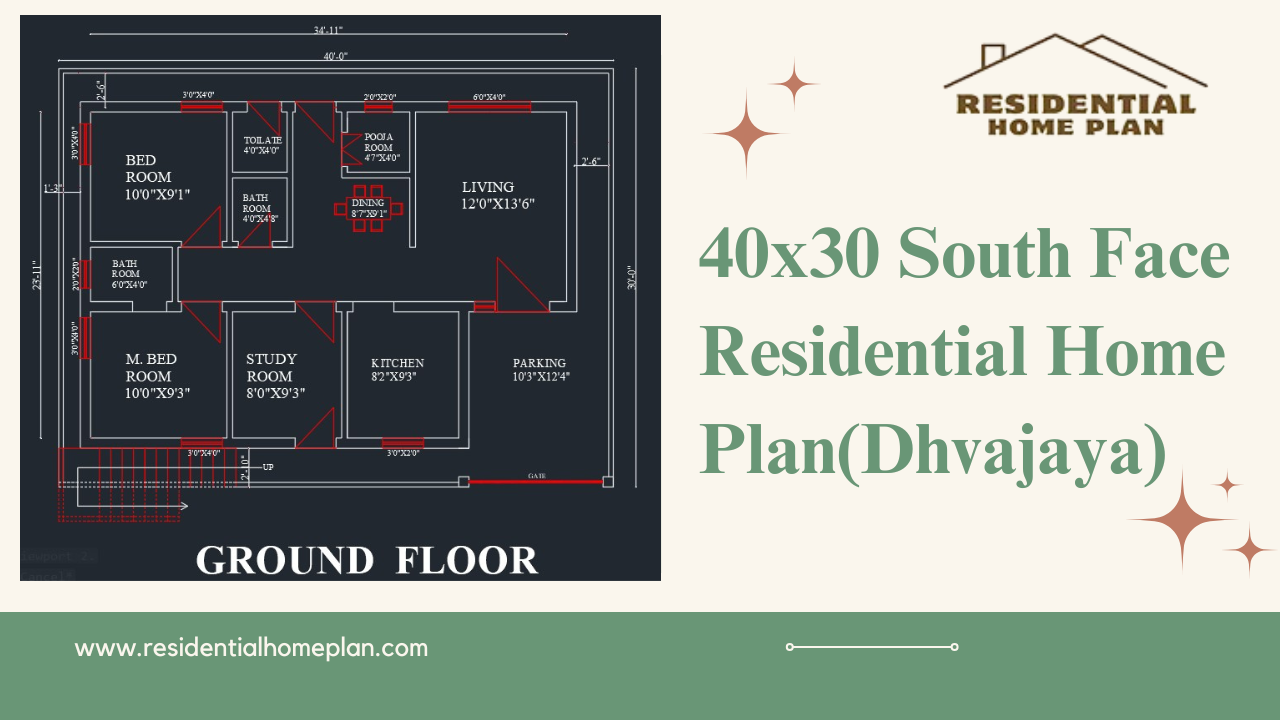
40×30 South Face Residential Home Plan(Dhvajaya) This plan includes three bedrooms: one master bedroom, one standard bedroom, and one study room that can also serve as a bedroom.
Parking: The parking area in this plan is spacious enough to accommodate 2 to 3 bikes, making it sufficient for the design.
Living: The living room in this plan is designed as per Vastu principles and has sufficient dimensions to ensure comfort. It serves as a central area, providing easy access to other rooms. Additionally, the living room is a space where family members can relax and spend quality time together.
Kitchen: According to Vastu principles, the kitchen is located in the southeast corner of the house.
Pooja Room: As per Vastu principles, the Pooja room should face the west direction. Additionally, nothing should be placed above the Pooja room, as it can negatively affect Vastu compliance.
Bedrooms: This plan includes three bedrooms one study room, one standard bedroom, and one master bedroom. All the bedrooms are positioned according to Vastu principles.
Dining: This plan also includes a spacious dining area where family members can sit together and enjoy their meals.
In this plan, you first enter the living room, which leads to the kitchen where meals are prepared. Opposite the kitchen, you’ll find the Pooja room and the dining area. There is also a study room where family members can engage in learning. The plan includes one master bedroom with an attached bathroom and one standard bedroom. This layout is sufficient for the building’s needs.
Aaya for 40×30 South Face Residential Home Plan(Dhvajaya)
Step 1: Calculate the inner dimensions’ area:
34’11” × 24’11”.
Step 2: Convert the measurements to inches:
Length (L) = (34 × 12) + 11 = 419 inches
Width (W) = (24 × 12) + 11 = 299 inches
Step 3: Multiply the length and width to find the area in square inches:
Area = L × W = 419 × 299 = 125,281 square inches
Step 4: Divide the area by 8:
125,281 ÷ 8 = 15,660.125
Step 5: Extract the decimal part:
The decimal part is 0.125.
Step 6: Multiply the decimal part by 8:
0.125 × 8 = 1.
This corresponds to Dhvajaya Aaya.
40×30 South Face Residential Home Plan(Dhvajaya)
| Descriptions | Dimensions |
|---|---|
| Parking | 10’3″x12’4″ |
| Living | 12’0″x13’6″ |
| Kitchen | 8’2″x9’3″ |
| Pooja Room | 4’7″x4’0″ |
| Dining | 8’7″x9’1″ |
| Study Room | 8’0″x9’3″ |
| Master Bed Room | 10’0″x9’3″ |
| Bath Room | 6’0″x4’0″ |
| Bed Room | 10’0″x9’1″ |
| Bath Room | 4’0″x4’8″ |
| Toilate | 4’0″x4’0″ |
Windows Dimensions for 40×30 South Face Residential Home Plan(Dhvajaya)
| Descriptions | Dimensions |
|---|---|
| Living | 6’0″x4’0″ |
| Kitchen | 3’0″x2’0″ |
| Master Bed Room | 3’0″x4’0″ |
| Bed Room | 3’0″x4’0″ |
| Bath Room Ventilator | 2’0″2’0″ |
Existing Building 40×30 South Face Residential Home Plan(Dhvajaya)

This plan represents the existing building. The 3D elevation of the entire building is visible from the outside.
Door Dimensions for 40×30 South Face Residential Home Plan(Dhvajaya)
| Descriptions | Dimensions |
|---|---|
| Living | 4’0″x8’0″ |
| Bedroom | 3’0″x7’0″ |
| Bathroom | 2’6″x7’0″ |
| Pooja room | 2’6″x7’0″ |
Staircase for 40×30 South Face Residential Home Plan(Dhvajaya)

A dog-legged staircase is incorporated into this plan, with each step having a width of 2’6″. The height from the ground floor to the first floor is 10 feet, and the staircase includes 20 steps. Each step has a tread of 10 inches and a riser of 6 inches. According to Vastu principles, the staircase should rotate in a clockwise direction.
Estimation for 40×30 South Face Residential Home Plan(Dhvajaya)
The cost estimation of buildings varies significantly from city to city, primarily due to differences in material costs. Below is a quick and rough estimation:
- For 100 sq. ft., the estimated cost is ₹2,80,000.
- The total dimensions of the building are 40×30, which equals 1,200 sq. ft.
For this 40×30 South-Facing Residential Home Plan (Dhvajaya):
1,200 ÷ 100 × ₹2,80,000 = ₹33,60,000.
The total estimated cost of the building is ₹33,60,000.

