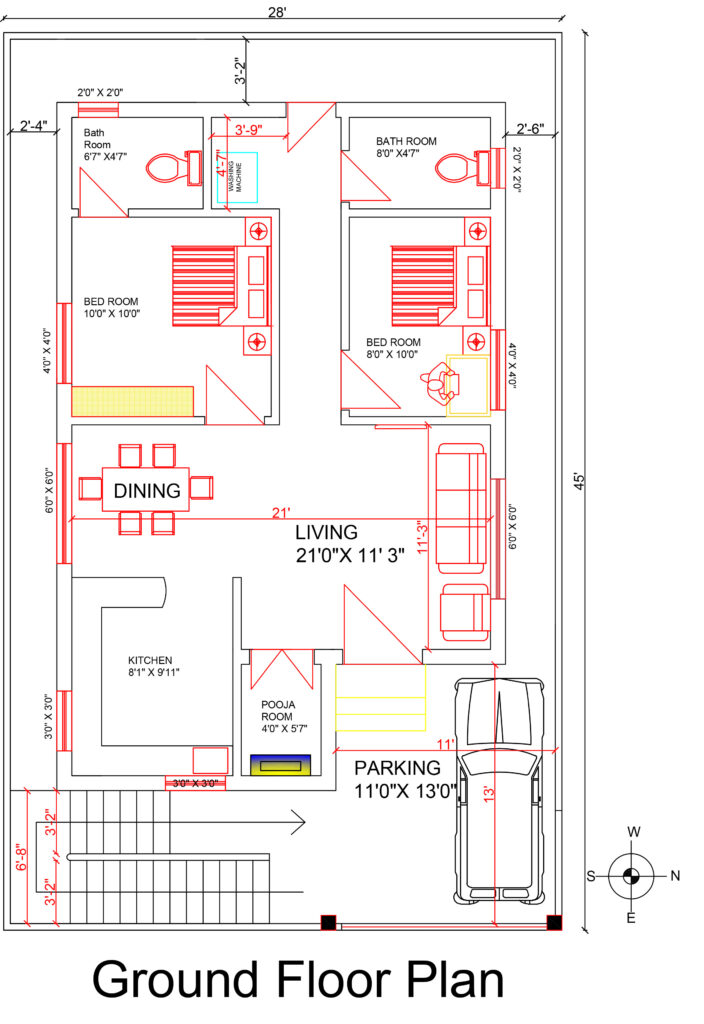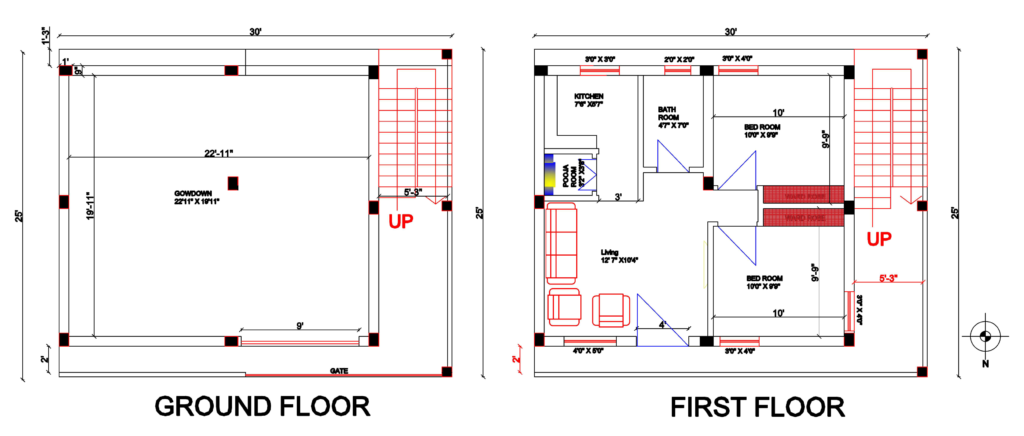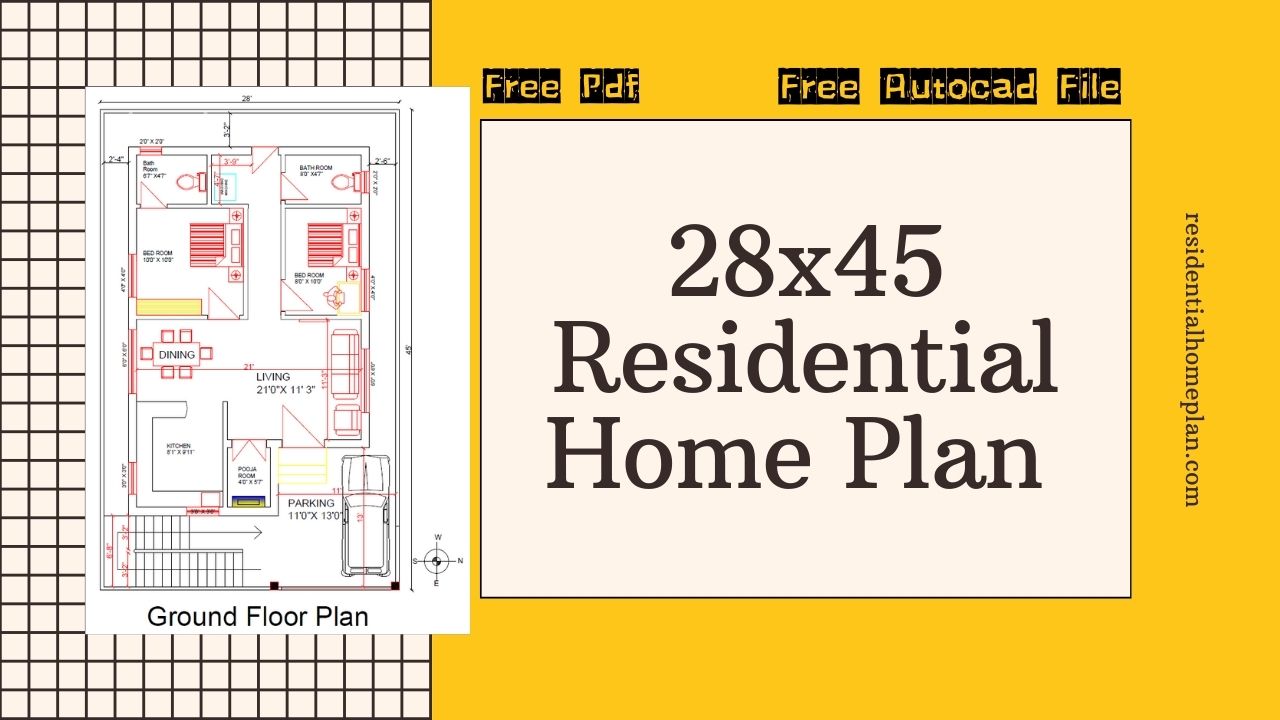28×45 house plan have 2bhk

Description of 28×45 House Plan
| Description | Dimensions |
| Parking | 11’0″x13’0″ |
| Staircase | 12’0″x6’8″ |
| Living | 21’0″x11’3″ |
| Pooja room | 4’0″x5’7″ |
| Kitchen | 8’1″x9’11” |
| Leftside bedroom | 10’0″x10’0″ |
| Rightside bedroom | 8’0″x10’0″ |
| Master bedroom bathroom | 6’7″x4’7″ |
| Right side bathroom | 8’0″x4’7″ |
28×45 East Face Plan
This thoughtfully designed 28×45 residential house plan adheres to Vastu principles, particularly aligning with the east face orientation, and is tailored to meet the needs of the Vrushabaya with a spacious layout spanning 21 feet in width and 35 feet in length.
Upon entering through the gate, you are welcomed by a well-planned parking area, ensuring convenience for residents and guests alike. To the left, a gracefully designed staircase leads to the upper floors, seamlessly connecting the different levels of the house.
Moving into the interior, the ground floor features a comfortable living room that effortlessly blends into the dining area, creating an inviting space for family gatherings and entertaining guests. The open kitchen, strategically placed for easy access, boasts great counter space and storage. Adjacent to the kitchen is a well-proportioned store area, providing functionality without compromising aesthetics.
In adherence to Vastu principles, a dedicated pooja room has been incorporated into the design. This sacred space is thoughtfully dimensioned, creating a tranquil environment for prayer and reflection.
This 2BHK home plan prioritizes both privacy and comfort. The master bedroom is generously sized, offering residents a retreat within their own home. Complete with an attached bathroom, this master suite is designed to provide convenience and luxury. The second bedroom, also spacious, is complemented by a separate bathroom, ensuring the comfort of family members or guests.
Throughout the house plan, attention has been given to creating an optimal balance between functionality and aesthetics. The layout maximizes natural light and ventilation, creating a harmonious living environment. The result is a home that not only meets the practical needs of its residents but also fosters a sense of well-being and positive energy.
28×45 House Plan 3d Design
30×25 House Plan (North Face)

Description of 30×25 North Face House Plan
| Dimensions | Dimesions |
| Ground floor (godown) | 22’11″x19’11” |
| First Floor(Living) | 12’7″x10’4″ |
| Pooja room | 3’2″x3’8″ |
| Kitchen | 7’6″x5’7″ |
| Bathroom | 4’7″x7’0″ |
| Bedroom (left) | 10’0″x9’9″ |
| Bedroom (right) | 10’0″x9’0″ |
30×25 North Face House Plan
This well-conceived 30×25 house plan, facing the north, presents a two-story structure that optimizes space and functionality. The ground floor has been designated for a practical godown, providing a versatile space for storage and utility needs.
Ascending to the first floor, the layout caters to the principles of Vastu and aligns perfectly with the Vrusbaya, with a length of 19 feet 11 inches and a width of 22 feet 11 inches. The front setback is elegantly set at 2 feet, while the back boasts a thoughtful setback of 1 foot 3 inches. The staircase area, covering 63 square feet, is strategically placed for accessibility and aesthetics.
Upon reaching the first floor, you are welcomed into a spacious living room that is designed to be both comfortable and functional. The dimensions are carefully considered to allow for versatile furniture arrangements and a welcoming atmosphere.
Adjacent to the living area, the house plan includes a dedicated pooja room, providing a sacred space for spiritual activities. The kitchen, thoughtfully laid out, is equipped with modern amenities and sufficient space for culinary endeavors.
The 2BHK home on the first floor consists of two bedrooms, both adhering to the same dimensions for symmetry and balance. Each bedroom is complemented by a bathroom, ensuring the convenience and privacy of the residents.
Throughout the design, attention has been given to practicality and aesthetics. The set-backs not only comply with regulatory standards but also contribute to the overall visual appeal of the structure. The staircase area, while serving a functional purpose, adds an architectural element to the design.
This two-story house plan not only meets the requirements of a modern lifestyle but also integrates Vastu principles for a harmonious and balanced living environment
Top 5 Amazing Vastu Tips For Residential Homes
FAQ
1. What is the built-up area of the 28×45 House Plan?
Ans. The built-up area of the 28×45 house plan is 722.42 sqft.
2. What is the face of the 28×45 House Plan?
Ans. The 28×45 house plan is oriented towards the east.
3. Is there a requirement for parking in the 28×45 house plan?
Ans. Yes, The plan includes a well-planned parking area, ensuring convenience for residents and guests.
4. How are the setbacks designed in the 28×45 house plan?
Ans. The setbacks are meticulously planned, with a front setback of 6 feet 8 inches and a rear setback of 3 feet 2 inches.

