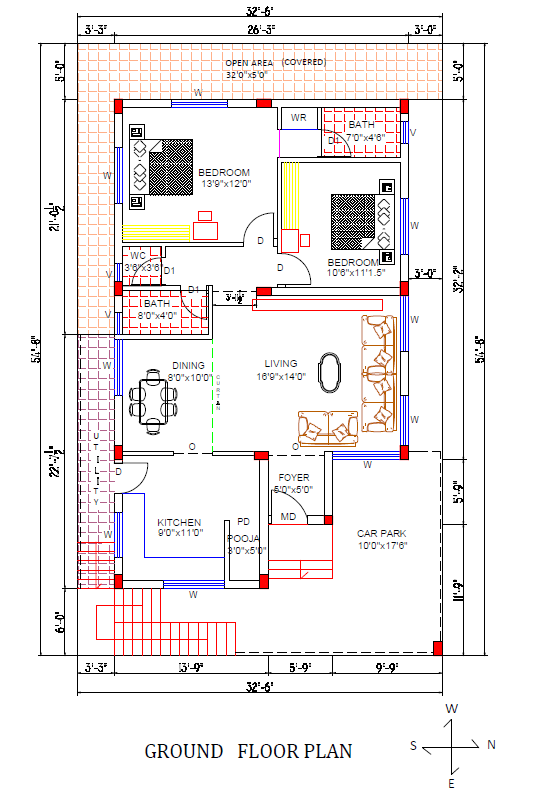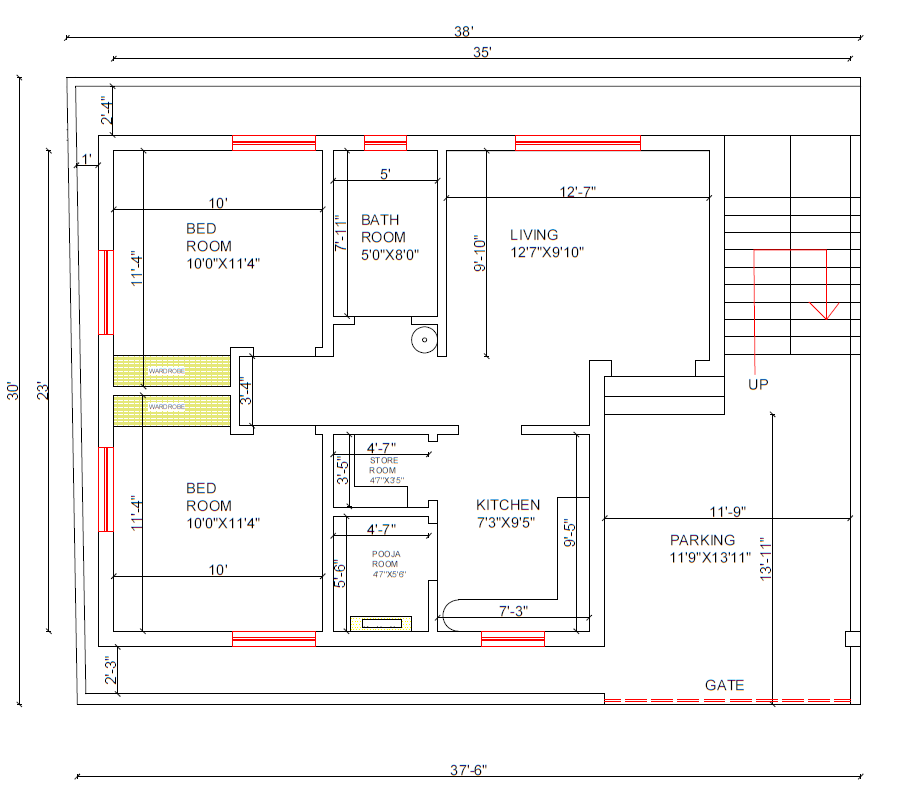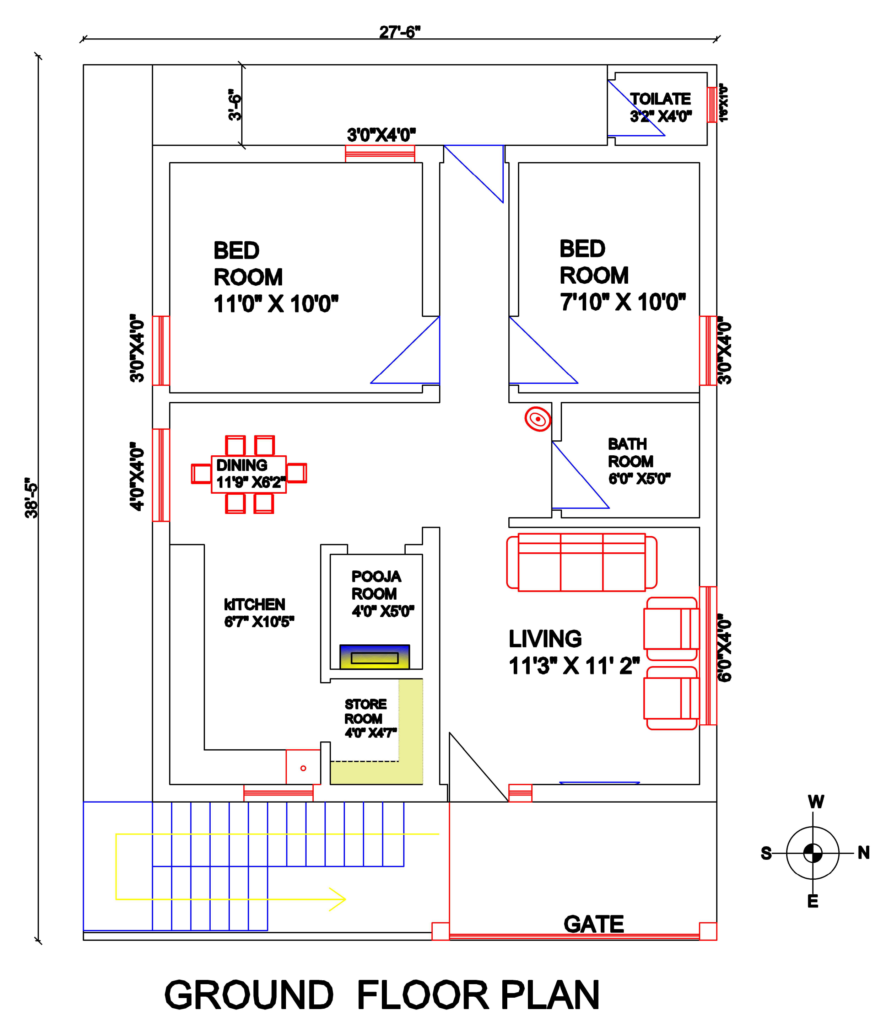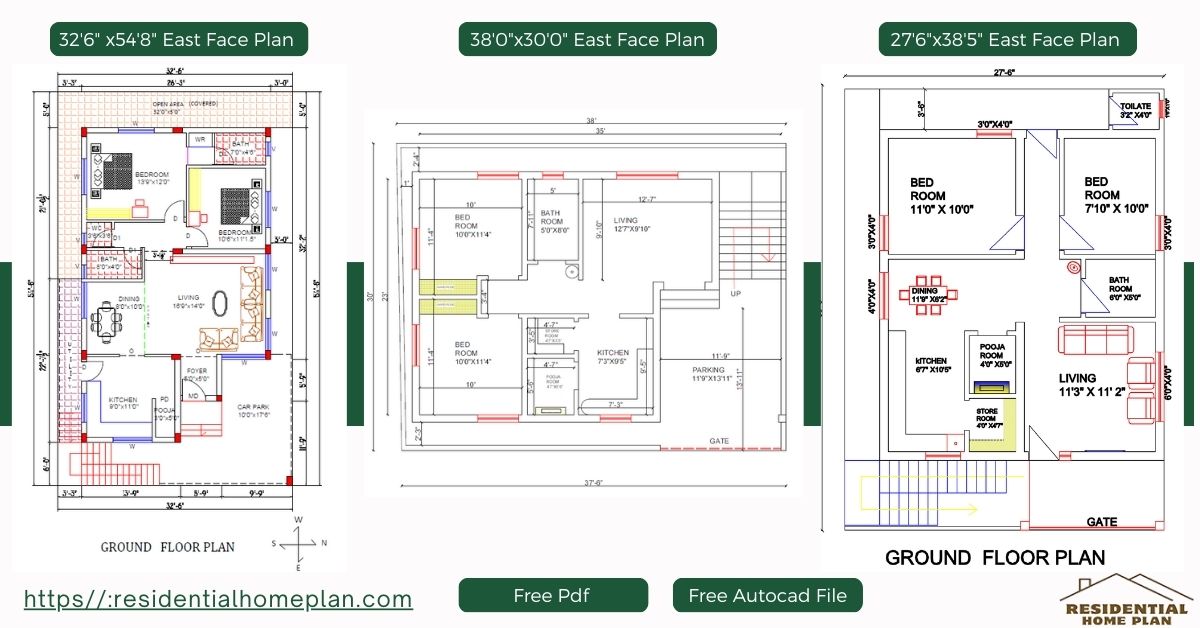Top 3 32’6″x54’8″, 38×30, 27’6″x38’5″House Plan With Dimensions
32’6″x54’8″ House Plan

3d Design
32’6″x54’8″ House Plan, Upon entering this thoughtfully planned 32’6″x54’8″ house plan, you are welcomed by a big parking area, and directed seamlessly to a welcoming foyer. To the right, you’ll get a well-appointed living room, complemented by a generously sized kitchen area, a dedicated pooja room, and an attractive dining space. The layout also features two bedrooms: a luxurious master bedroom and a comfortable secondary bedroom. This well-conceived plan ensures a balanced combination of functionality and aesthetic appeal throughout the entire home.
| Descriptions | Dimesions |
| Car Parking | 10’0″x17’6″ |
| Foyer | 5’0″x5’0″ |
| Pooja | 3’0″x5’0″ |
| Kitchen | 9’0″x11’0″ |
| Living | 16’9″x14’0″ |
| Dining | 8’0″x10’0″ |
| Bathroom (left side) | Bathroom (left side) |
| WC | 3’6″x3’6″ |
| Bedroom (left side) | 13’9″x12’0″ |
| Bedroom (right side) | 10’6″x11’1.5″ |
| Bathroom (right side) | 7’0″x4’6″ |
38’0″x30’0″ House Plan

In the realm of architectural ingenuity, the 38’0″x30’0″ East-facing house plan stands as a testament to thoughtful structure and spatial optimization. As one steps through the welcoming gate, a reliable car parking area unfolds, perfectly aligned with the 38-foot width of the site and extending gracefully into the 30-foot length. The careful consideration of these dimensions ensures an efficient use of space while maintaining an aesthetic balance.
The focal point of this home is the well-proportioned living room, boasting measurements of 12 feet by 11 feet. This spacious design not only provides a relaxing area for peace and joy but also enhances the general sense of exposure within the home. The large living room becomes a canvas for universal furniture arrangements, allowing residents to personalize their space according to their importance.
Attaching to the principles of Vastu, the kitchen and pooja room find their specified spaces in the plan, strategically discovered to optimize positive energy flow. The well-thought-out placement of these essential areas not only aligns with Vastu guidelines but also ensures practical convenience for daily activities.
The residential design features two equally sized rooms, creating a sense of symmetry and balance. Each room is designed with meticulous attention to detail, providing inhabitants with comfortable and harmonious living spaces. A shared bathroom serves both rooms, offering functionality without compromising on privacy.
The seamless integration of architectural elements, commitment to Vastu principles, and the strategic allocation of space make this house plan a balanced blend of aesthetics and functionality. The result is a home that not only meets the functional needs of its residents but also elevates their residence experience through thoughtful design.
| Description | Dimensions |
| Parking | 11’9″x13’11” |
| Livingroom | 12’7″x9’10” |
| Kitchen | 7’3″x9’5″ |
| Pooja Room | 4’7″x5’6″ |
| Storeroom | 4’7″x3’5″ |
| Bed room 1 | 10’0″x11’4″ |
| Bedroom 2 | 10’0″x11’4″ |
| Bathroom | 5’0″x8’0″ |
27’6″x38’5″ House Plan

| Descriptions | Dimensions |
| Living | 11’3″x11’2″ |
| Kitchen | 6’7″x10’6″ |
| Store Room | 4’0″x4’7″ |
| Pooja Room | 4’0″x5’0″ |
| Bath room | 6’0″x5’0″ |
| Dining | 11’9″x6’2″ |
| Bedroom(left side) | 11’0″x10’0″ |
| Bedroom(right side) | 7’10″x10’0″ |
| Toilate | 4’0″x3’2″ |
Adjacent to the living room, the design seamlessly transitions into a well-proportioned kitchen, pooja room, and dining space. The detailed arrangement of these essential areas ensures a harmonious flow within the home, optimizing both convenience and aesthetics. The kitchen is designed to provide great workspace and storage, catering to the practical needs of daily culinary activities. The pooja room, placed thoughtfully within the plan, allows for a devoted space for spiritual practices, improving the general positive energy of the home. The dining room, situated strategically, creates a cohesive connection between the living and kitchen spaces, fostering a sense of unity in the household.
The house plan features two bedrooms, each with distinct sizes to cater to different needs. The master bedroom is generously proportioned, providing ample space for relaxation and personalization. The second bedroom, although smaller in size, is designed with efficiency in mind, ensuring a relaxing and useful living space. The inclusion of two bedrooms adds versatility to the plan, accommodating various household structures such as families or guest quarters.
In summary, this well-thought-out house plan, with its optimal utilization of space, balanced proportions, and thoughtful placement of essential rooms, creates a balanced living environment that caters to both practical and aesthetic considerations.
FAQ
1. How many bedrooms are included in the 32’6″x54’8″ House Plan?
Ans. The plan features two bedrooms, with one being a larger master bedroom and the other a smaller yet efficiently designed room.
2. What are the setback dimensions of the 32’6″x54’8″ House Plan?
Ans. The setback dimensions of 32’6″x54’8″ plan is 32’0″x5’0″
3. What is the orientation of the above three buildings?
Ans. The orientation of all three plans is toward the east.

