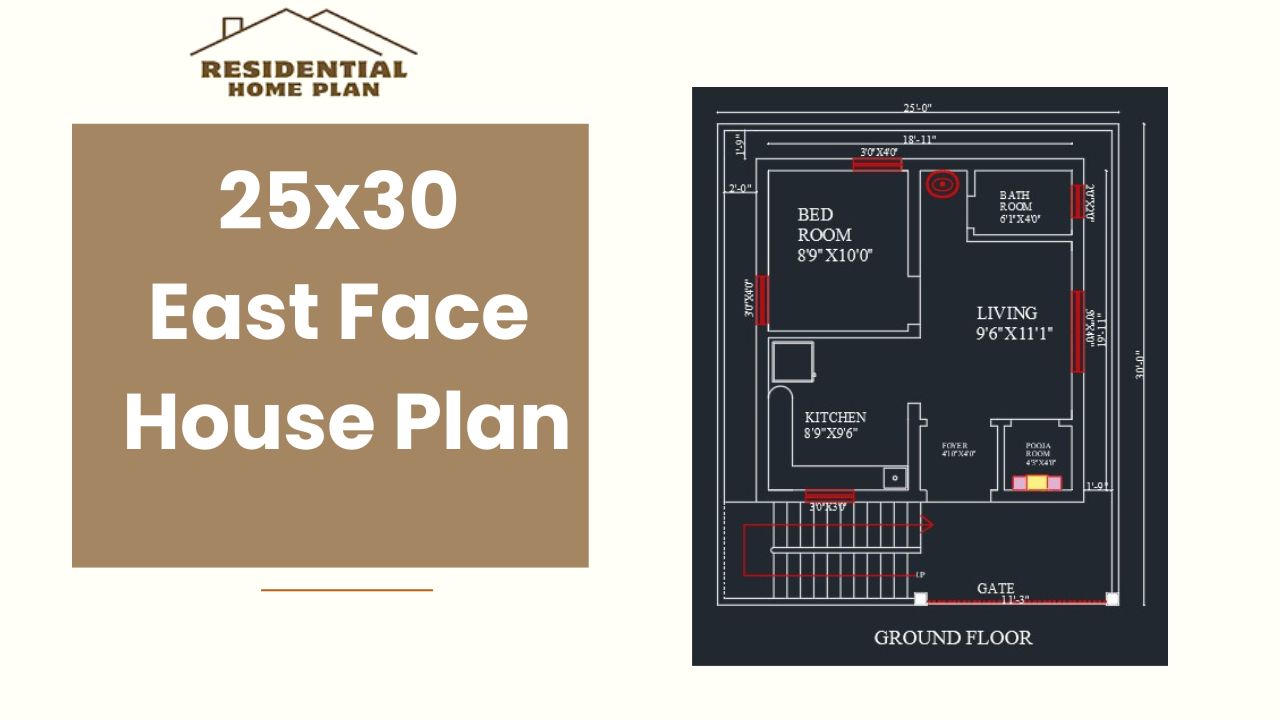
25×30 East Facing House Plan, According to Vastu, building a house facing east is a good practice. 25×30 this plan is built facing east. By building in the east direction, the house gets air light and positive energy.
Total Area of 25×30 East Facing House Plan: The total area of the plan is 750 sq feet
Built-Up Area of 25×30 East Facing House Plan: The built-up area of the 25×30 house plan is 470 sq feet
Set-back: 25 x30 east-facing house plan with six feet set back for east and one foot 9 inch set back for west, one foot 9 inch set back for north, and two feet set back for south.
Foyer: The foyer is the place that comes after you take the first door of your house and it is very attractive. foyer size is related to the area of the house. In 25 * 30 East-facing house plan is four feet 10 inches wide and four feet long.
Pooja Room: The pooja room is called pooja gar. It is a dedicated place in a Hindu house for meditation, prayer, and worship. The house promotes positive energy. According to Vastu, it is better to build the pooja room in the northeast corner to promote peace. The paint color applied to the walls of the pooja house should be light color, white, yellow and orange should be used.
Living: The living area is a space that centralizes all aspects of the home. family members can sit and relax in the living area and all the family members can sit together and watch TV
Kitchen: Kitchen is the focal point of Agni Kitchen is best placed in the southeast corner according to Vastu. In This 25X30 The kitchen is in the south-east corner of the house plan. A window should be provided over the kitchen stove as sunlight falling on the ingredients creates a positive energy. According to Vastu, the kitchen should not be built under the stairs.
Bed-Room: A bedroom is a sleeping room and a room to rest. In the 25×30 house plan, enough area is used for a bedroom. As per Vastu, the bedroom is constructed in the South-West direction. Ruled by the earth element. And sleep comes well in this part
Staircase of 25×30 East Facing House Plan : Stairs are required to travel from one floor to another. In this plan, the height from one floor to another floor is 10 feet. A total of 20 steps are installed of which one stair is three feet Thread and measures 10 inches. The riser measures 6 inches.
Dimensions of 25×30 East Facing House Plan
| Description | Dimensions |
|---|---|
| Foyer | 4’10″x4’0″ |
| Pooja Room | 4’3″x4’0″ |
| Living | 9’6″x11’1″ |
| Kitchen | 8’9×9’6″ |
| Bed Room | 8’9″x10’0″ |
| Bath Room | 6’1″x4’0″ |
Windows Dimensions of 25×30 East Facing House Plan
| Description | Dimensions |
|---|---|
| Living | 5’0″4’0″ |
| Kitchen | 3’0″x3’0″ |
| Bed Room | 3’0″x4’0″ |
| Bath Room(ventilator) | 2’0″x2’0″ |
Door Dimensions of 25×30 East Facing House Plan
| Description | Dimensions |
|---|---|
| Main Door | 4’0″x7’0″ |
| Pooja Room | 2’6″x7’0″ |
| Bed Room | 3’0″x7’0″ |
| Bath Room | 2’6″x7’0″ |
Top 5 Amazing Vastu Tips For Residential Homes
FAQ
1. In which zone of the house bedroom can be built according to Vastu?
Ans. The south-west corner is the best zone for bedroom construction as per Vastu.
2. According to Vastu, how many windows should be placed in total?
Ans. Even number of windows is placed as per vastu.
3. Is it better to build a puja room under the stairs or not?
Ans. As per Vastu do not place a puja room under the stairs.
4. In which zone of the Kitchen can be built according to Vastu?
Ans. The south-east corner is the best zone for kitchen construction as per Vastu.
5. Standard size of bedroom door?
Ans. The standard size for a bedroom door is 3 feet in length and 7 feet in height (3’0″x7’0″).

