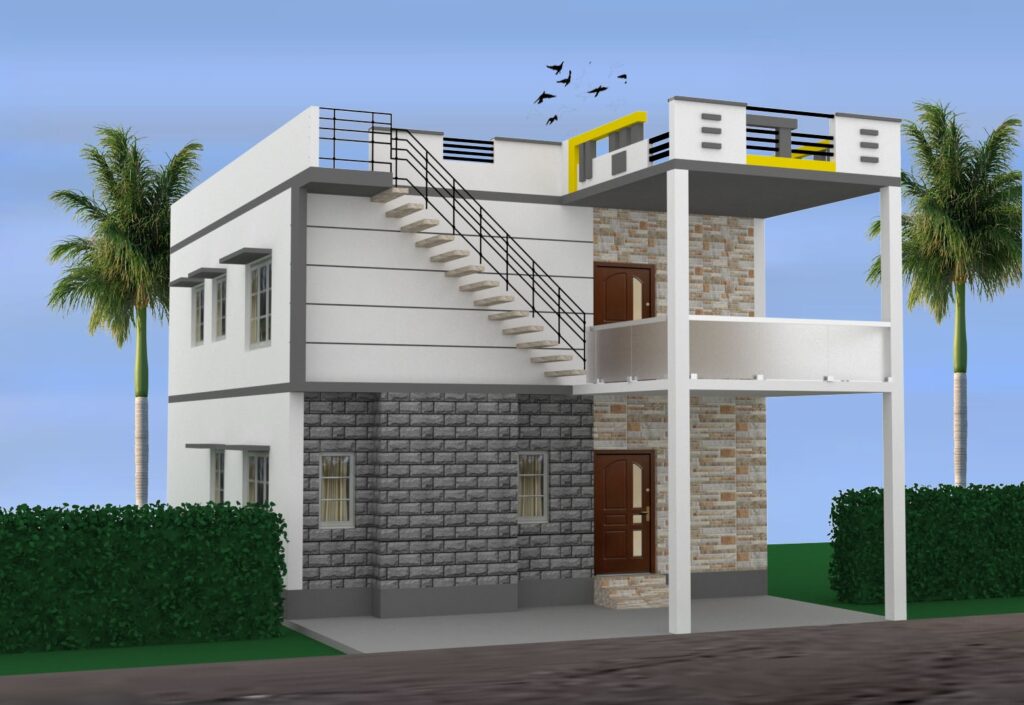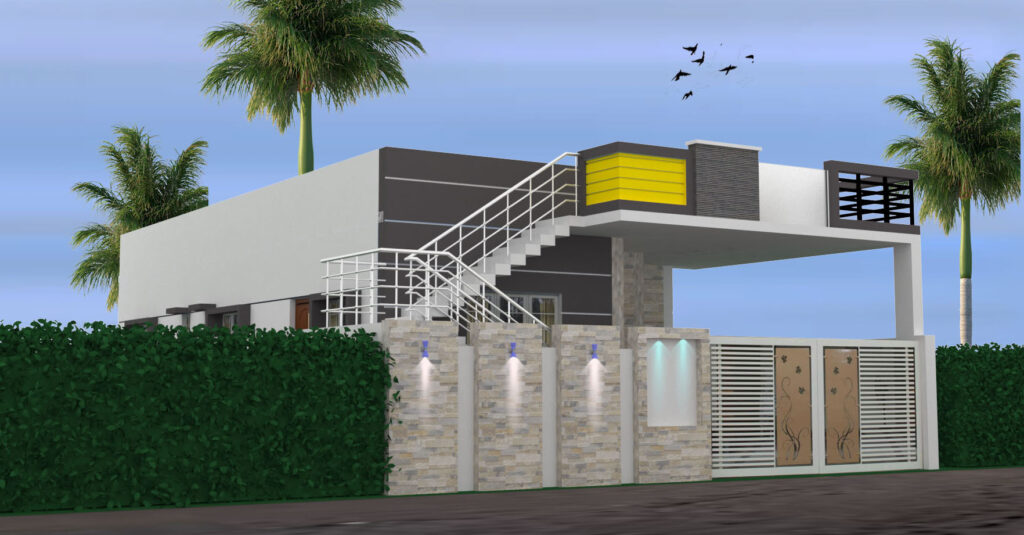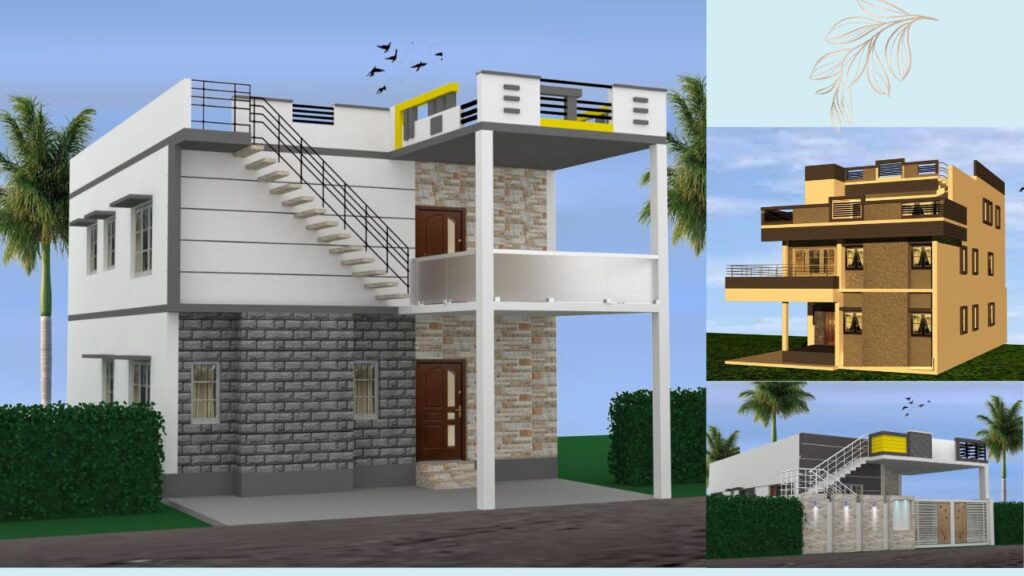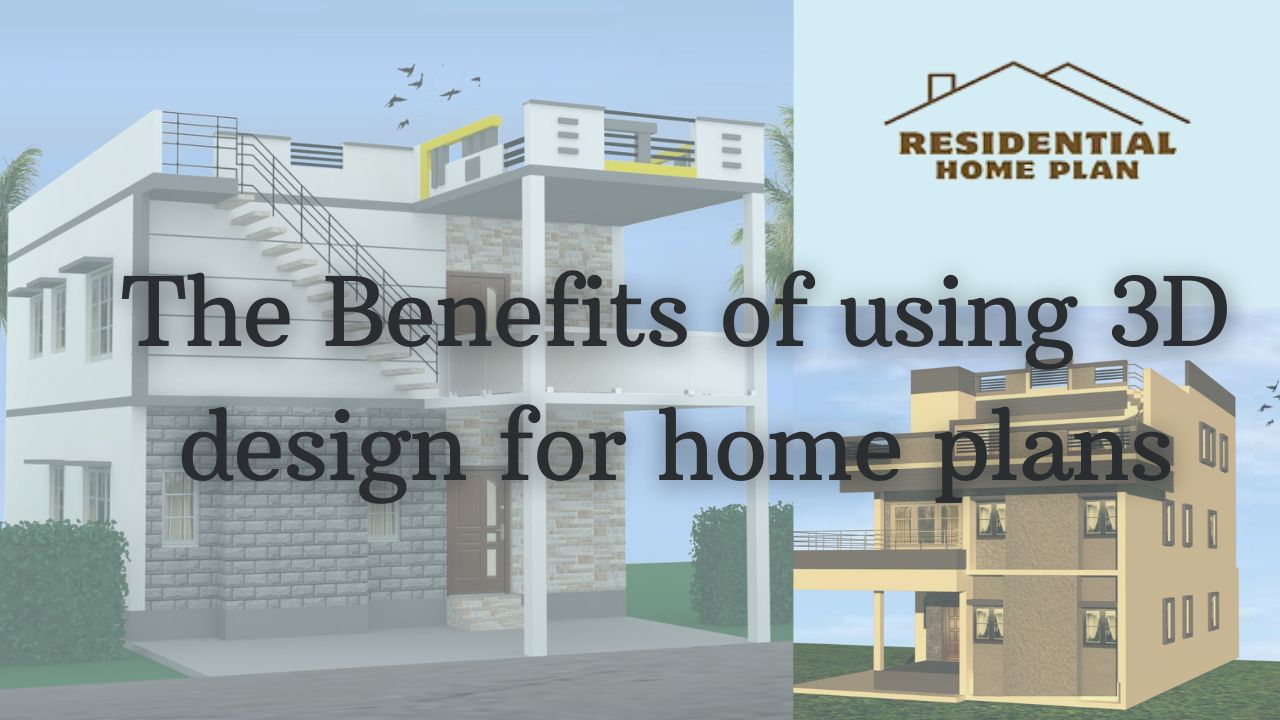The benefits of using 3D design for home plans Improved Visualization

The benefits of using 3D design for home plans, The main advantage of making a 3D design is that the house we build allows us to see the design of our house i.e. 3D without laying a single brick. Understand how the rooms are connected. You can see the design of the house before the whole house is built and any kind of change can be corrected before the house is built. You can design the house according to your convenience. Improved Visualization can make home layouts, colors, and furniture alignments can be updated, and we can change as we like.
The benefits of using 3D design for home plans: Catching Mistakes Before Saves Time and Money

Construction problems are sometimes hidden in 2D planning, but in 3D design, work such as electrical wiring, plumbing, structural elements, etc., which would cost a lot of money to redo, can be identified in advance. which makes catching mistakes before save time as well as money. This not only saves time but also minimizes waste and ensures that the project remains within budget.
The benefits of using 3D design for home plans: More intelligent Space Planning and Design
Even before the house is designed in 3D modeling, we can customize the furniture tv cabinet study table sofa table as we want, and explore various design options. Allowing us to build to suit our lifestyle needs
The benefits of using 3D design for home plans: Enhanced Communication and Cooperation
Effective communication is an easy way to complete a project and get a good-quality output. 3D Plans and designs create a common language between engineers and customers. The visual representation is clear and predetermines expensive costs. 3D designs realistic renders and walkthroughs are beneficial to understand customer requirements and goals.
The benefits of using 3D design for home plans: Cost Savings and Efficiency

Another benefit of doing 3D design is the cost savings and improved efficiency. By preserving accurate and clear information in the 3D design, design errors, and any changes can be promptly corrected before the house is built, and some design processes that can be expensive can be changed early.
It also saves time and reduces waste. The 3D design facilitates building a budget-friendly house
Future Movements and Creations
Looking ahead 3d design in-house plans promises to be even more powerful and innovative in the future. Innovations such as virtual reality and augmented reality are on the rise, making use of these technologies to give consumers a real-world experience of their homes. These types of design processes lead to customer satisfaction.
Our future stand is to create a basic 3D design that is user-friendly by using advanced technologies like cloud-based resources and AI technologies.
The benefits of using 3D design for home plans:Marketability and Sales
The benefits of using 3D design for home plans, Selling a home using 3D rendering is a very simple way to present information about the home. The design of the house and the features of the house express themselves in a very strong way to the customer. This increases the value of the home and the chances of it being sold at a higher price are very high
28×45 House Plan 3d Design
FAQ
1. Is there any kind of software required to view this design?
Ans. Yes, To view the 3D design you should use such software as Sketch of AutoCAD Revit 3DS Max.
2. How accurate is the 3D design compared to the actual construction?
Ans. Compared to 3D design and actual designs, it is 90% correct but in some conditions i.e. material is not available and the condition of the site area is not good, in such conditions there will be some changes.
3. Can I see How our house looks in different seasons by Using 3D design?
Ans. Yes, We can see how this design will look like our house in different seasons by rendering the 3d design in different seasons
4. How many days can take to create a 3d Design?
Ans. Some factors affect the 3D design, the layout of the house can be critical, so three days are needed: the first day for drafting, the second day for modeling, and the third day for rendering.
5. Can I get a realistic sense of the lights and shadows of buildings in 3d Designs?
Ans. In modern software, we can experience lighting and building shadows that have a realistic sense of lighting.

