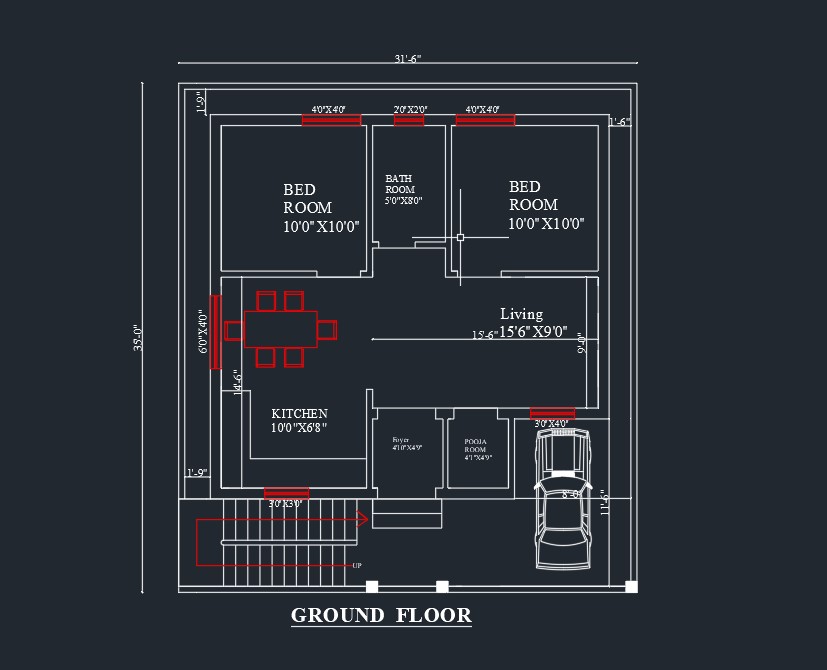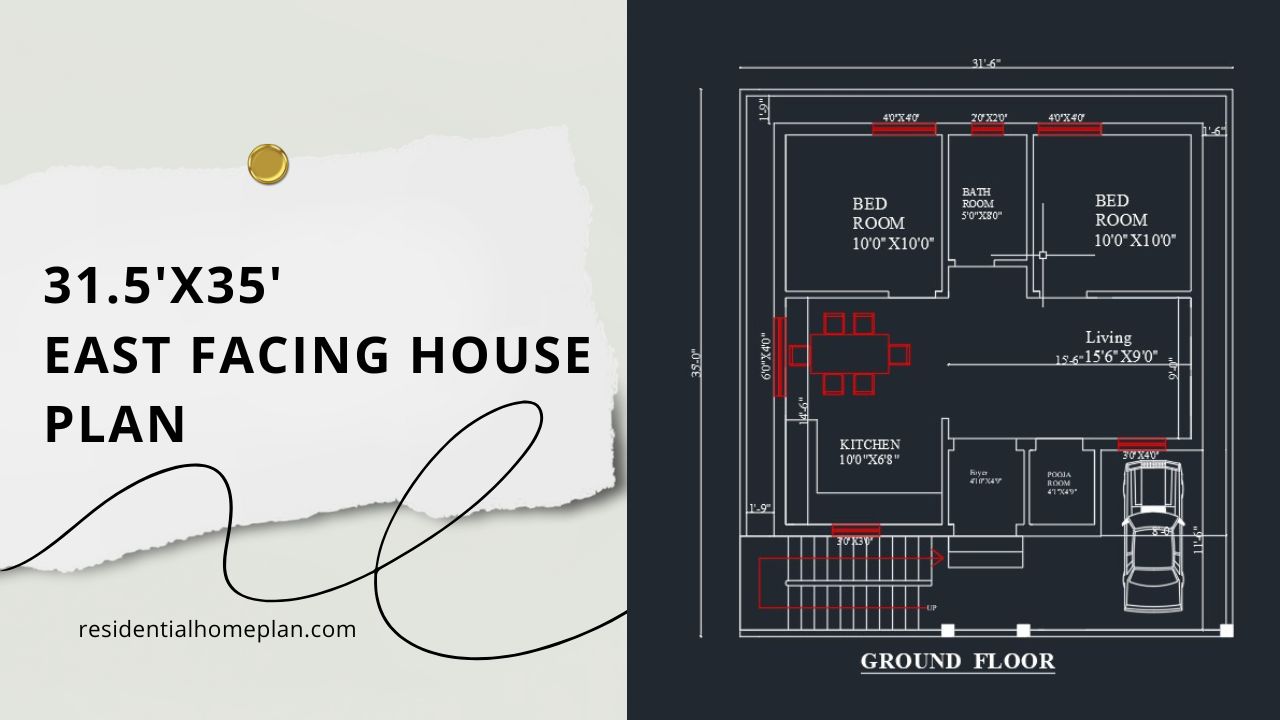Table of Contents

Dimensions of 31.5’x35′ East Facing House Plan
| Descriptions | Dimensions |
|---|---|
| Parking | 8’0″x11’6″ |
| Foyer | 4’10″x4’9″ |
| Pooja Room | 4’1″x4’9″ |
| Kitchen | 10’0″x6’8″ |
| Living | 15’6″x9’0″ |
| Kitchen | 10’0″x6’8″ |
| Dining | 10’0″x14’6″ |
| Bed room | 10’0″x10’0″ |
| Bathroom | 5’0″x8’0″ |
| Bedroom | 10’0″x10’0″ |
Total Area: The Total area of the building is 1102 sq ft
Foyer: The foyer is an important place in the house where guests are welcomed first. Attracts visitors. foyer reflects the style of the whole house. A place to remove guests’ shoes and slippers when they arrive and a place to store house keys and locks.
Living: The living area is called the heart of the house. It is a central social space where families spend time together and entertain guests. The living area serves a variety of purposes, such as watching TV, entertaining guests, relaxing, reading, and partying. A beautifully decorated living area creates the overall ambiance of the home.
Pooja room: The Pooja room is the spiritual and sacred place of the house to perform prayers Designing the pooja room requires following certain principles of Vastu style. Promotes feelings of peace and tranquility. One such integral room is the spirituality of many Indian homes.
A well-designed pooja room increases the positive energy and spiritual energy of the home. It is said that the pooja room should be built on the North-East side according to Vastu as positive energy in the house will be auspicious for spiritual activities. BeA pooja room should be serene so interior work should be done using materials like wood and marble and should be easy to clean.
Bedroom: A bedroom is a personal room in a house. The main purpose of the bedroom is to provide a place of relaxation and comfort. A well-designed bedroom gives good sleep and relaxation. Colors like blue and green should be used to create calm atmospheres. Bedroom should be in south-west direction avoid north-east direction.
Avoid keeping mirrors in front of the bed as it can cause sleep disturbance and panic. Electronic gadgets and work-related items should be avoided in the room to increase positive energy and reduce distractions
Windows Dimensions of 31.5’x35′ East Facing House Plan
| Description | Dimesnions |
|---|---|
| Living room | 3’0″x4’0″ |
| Kitchen | 3’0″x3’0″ |
| Dining | 6’0″x4’0″ |
| Bedroom(left side) | 4’0″x4’0″ |
| Bedroom(Right side) | 4’0″x4’0″ |
| Bathroom(Ventilator) | 2’0″x2’0″ |
Windows: In this 31.5’x35′ East Facing House Plan Windows plays an important role in aesthetic and functional aspects. They provide natural light and ventilation. Well-designed windows provide good ventilation in summers provide good ventilation and coolness in winters According to Vastu rooms should be arranged in even numbers, not odd numbers Increase the positive energy of the house If arranged in even numbers
Staircase Design For 31.5’x35′ East Facing House Plan
31.5’x35′ East Facing House Plan in that Stairs Dog legged type of stairs used in this plan The distance from one floor to another floor is 10 feet so the riser we used here is 6-inch thread 10-inch total of 20 steps are aligned. It is much better to make the stairs from concrete as it will last for many years

