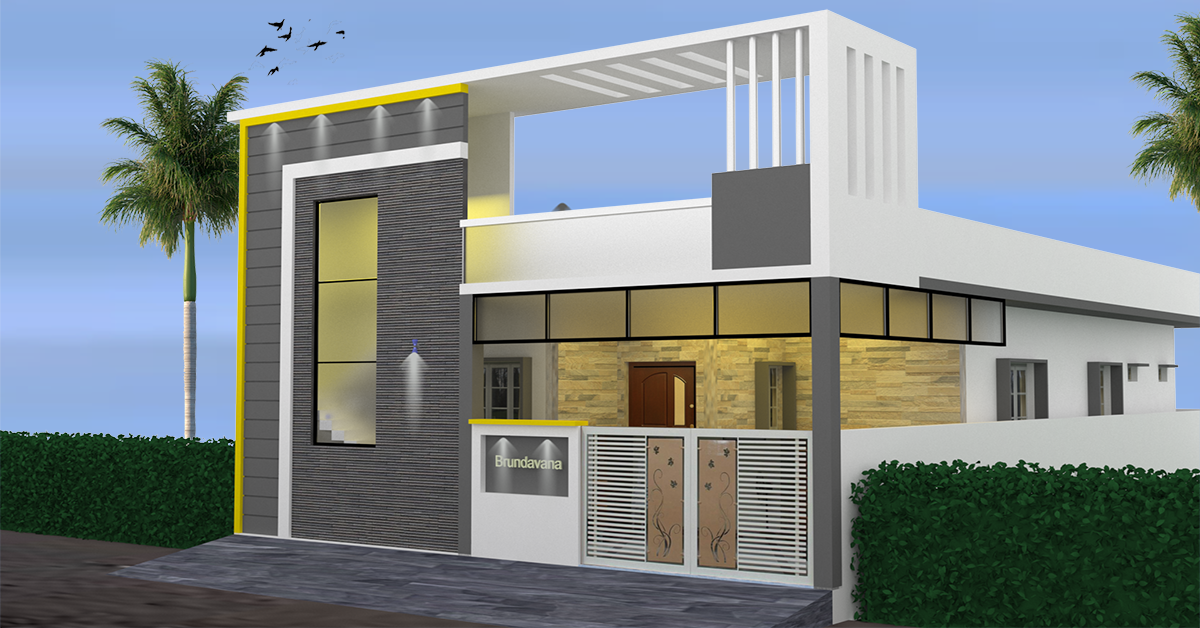3bhk home plan 3ddesign, The 3d front elevation resembles a realistic visual representation of the house exterior. It shows the homeowner, engineer, and architect how the final structure of the elevation look
If you want to see the floor plan & description of this building: https://residentialhomeplan.com/3bhk-home-plan/
Table of Contents
Front Elevation: Front View
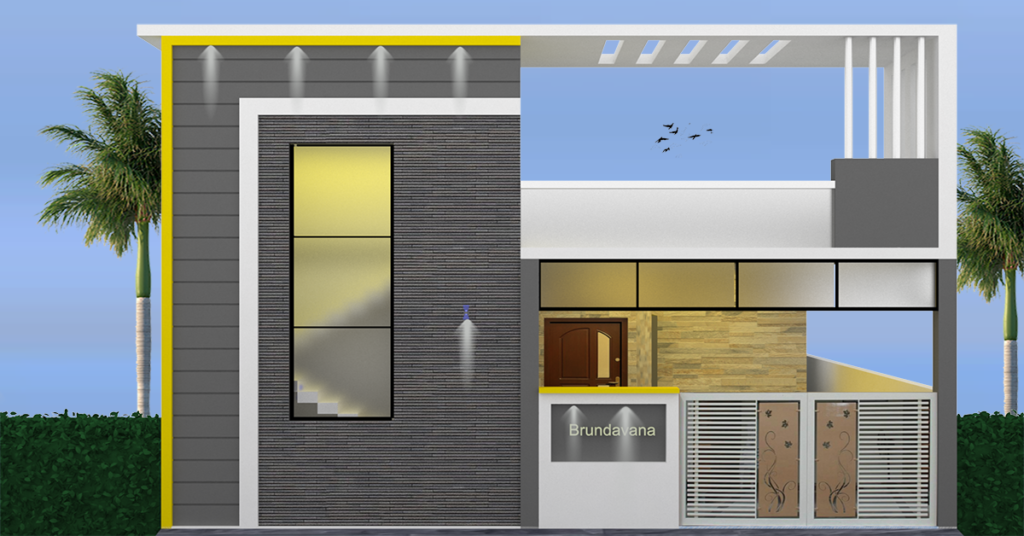
Front view, In terms of architecture we call it a facade or elevation, It reflects the overall aesthetic of a building in that the main materials include glass panels, stones, and steel
3bhk Home Plan 3d Design: Color Combination
In the color scheme for this elevation, we have mainly utilized Three colors: white, grey, and a bold mango-yellow accent. The primary colors of white and grey create a neutral and sophisticated backdrop, allowing architectural features to stand out. The introduction of mango yellow serves as a vibrant and dynamic element, injecting energy and personality into the overall design. This carefully curated combination strikes a balance between subtlety and vibrancy, enhancing the visual appeal of the elevation with a modern and refreshing color palette.
| Description | Color |
| Major Color | White |
| Medium Dark Color | Grey |
| Dark Color | Mango Yellow |
3bhk Home Plan 3d Design: 2D Section
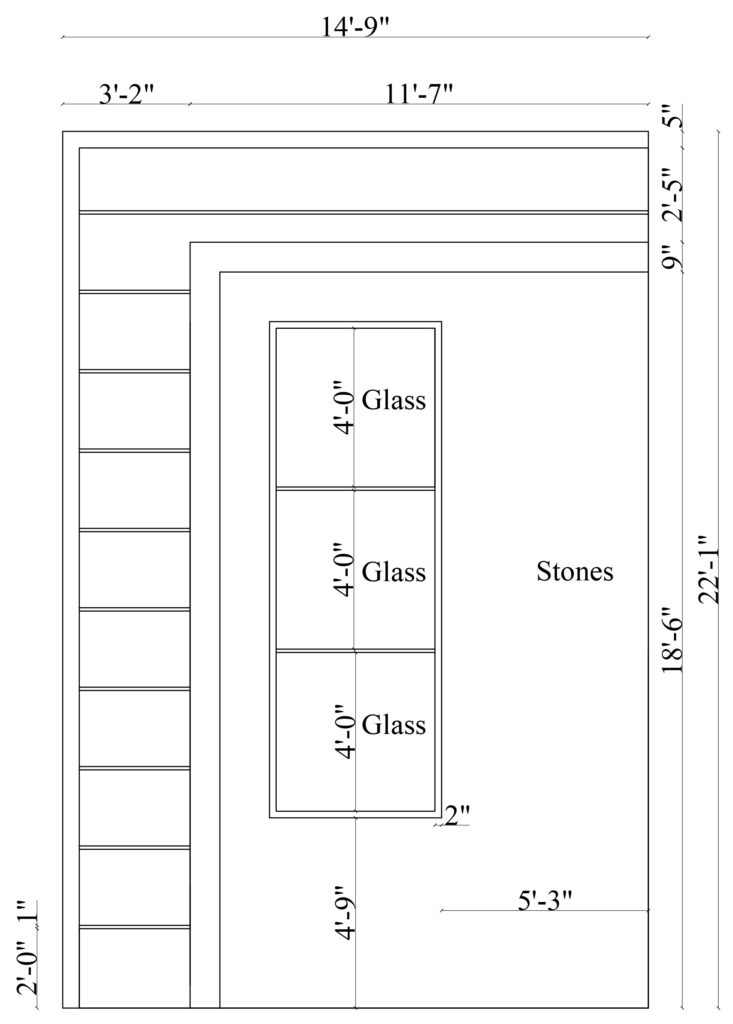
The 2D section of this drawing Describes dimensions of 14 feet 9 inches in length and 22 feet 1 inch in width, measured from the ground level. Within this section, there are three distinct components: glass alignments, stone elements, and grove cutting.
Notably, the glass elements, situated 4 feet 9 inches above the ground, are specified with dimensions of 4 feet by 4 feet each. The grove cutting is aligned in between 2 feet difference This deliberate arrangement blends functional and aesthetic considerations, contributing to the overall architectural character of the design
Front Elevation: Left Side View
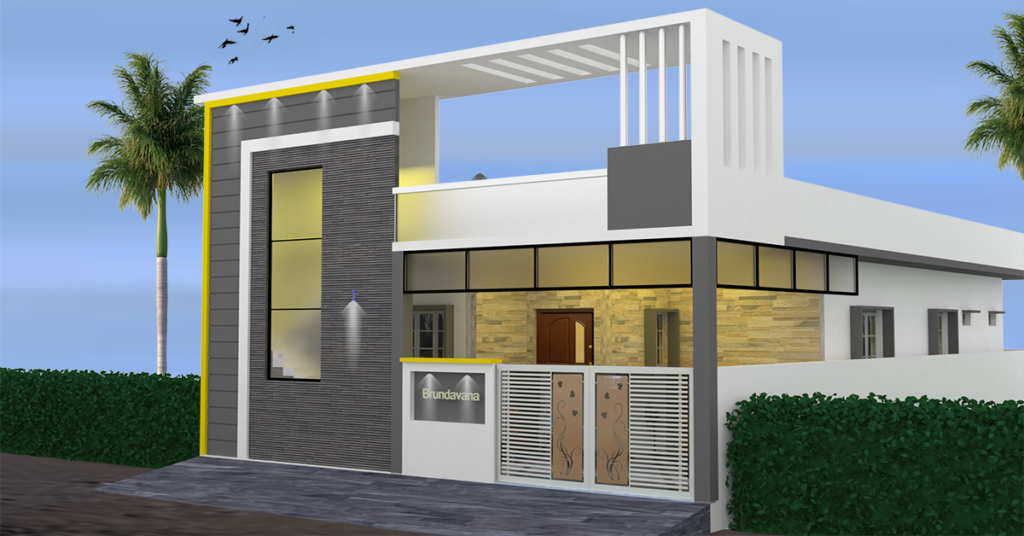
The “Left Side View” refers to the perspective or visual representation of the left side of a building, typically a building or structure. In architectural and design contexts, it provides information about the features, elements, and proportions visible from the left side of the subject, facing it from the front or main entrance. This view is important for understanding the entire design, symmetry, and architectural details present on the left side of the object.
Window Design
The windows primarily feature a four-sided design with a width of 4 inches. This architectural structure enhances the overall brightness and luminosity of the building.
Front Elevation: Night View
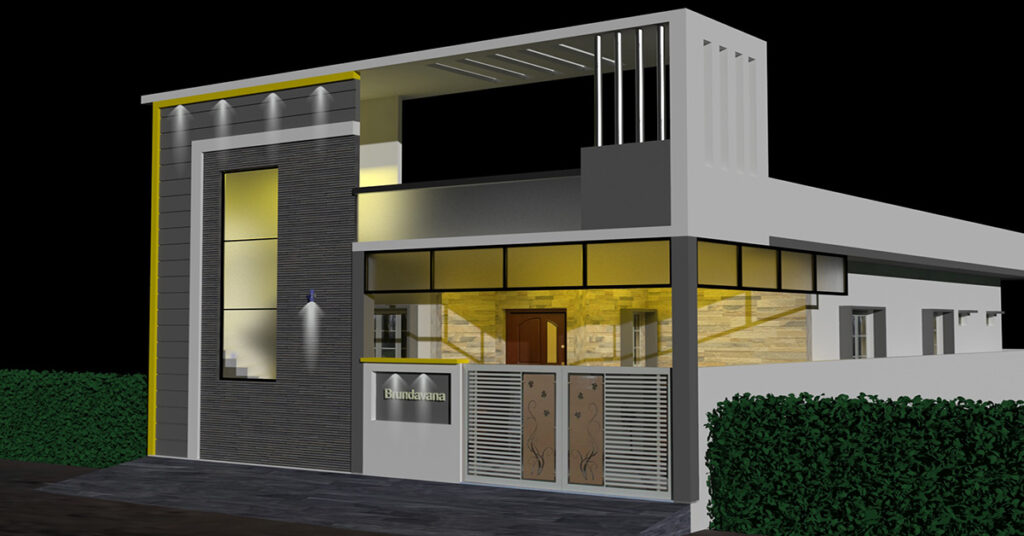
The “Night View” refers to the visual representation or observation of a scene, typically a building or landscape, during the nighttime. In this drawing we used IES lights This perspective allows one to appreciate the lighting, ambiance, and aesthetic elements that become prominent in the night. In architectural contexts, a night view can highlight features such as exterior lighting, illuminated signage, and the overall dominant character of the structure. and the nameplate also looks good
FAQ
1. Which software are you using to create this 3D design?
Ans. I utilized AutoCAD for the initial 3D design, incorporated 3ds Max with V-Ray rendering for detailed visualization, and added the finishing touches in Photoshop.
2. How can I view the floor plan and description of this building?
Ans. To explore the floor plan and detailed description of this building, you can visit the following link: 3bhk Home Plan
3. How are the windows designed in the building, and what is their width?
Ans. The windows feature a four-sided design with a width of 4 inches. This architectural structure is designed to enhance the overall brightness and luminosity of the building.
4. How is the Night View represented in the drawing, and what lighting elements are used?
Ans. The Night View showcases the building during the nighttime, featuring IES lights for illumination.

