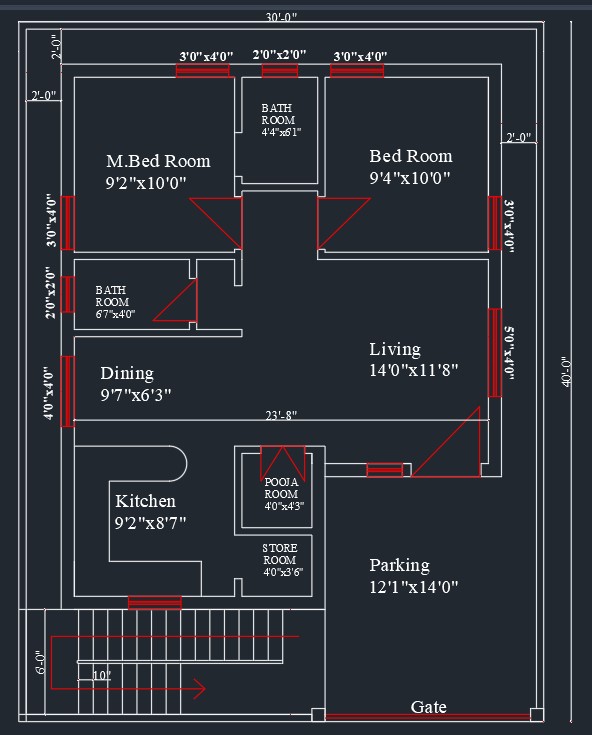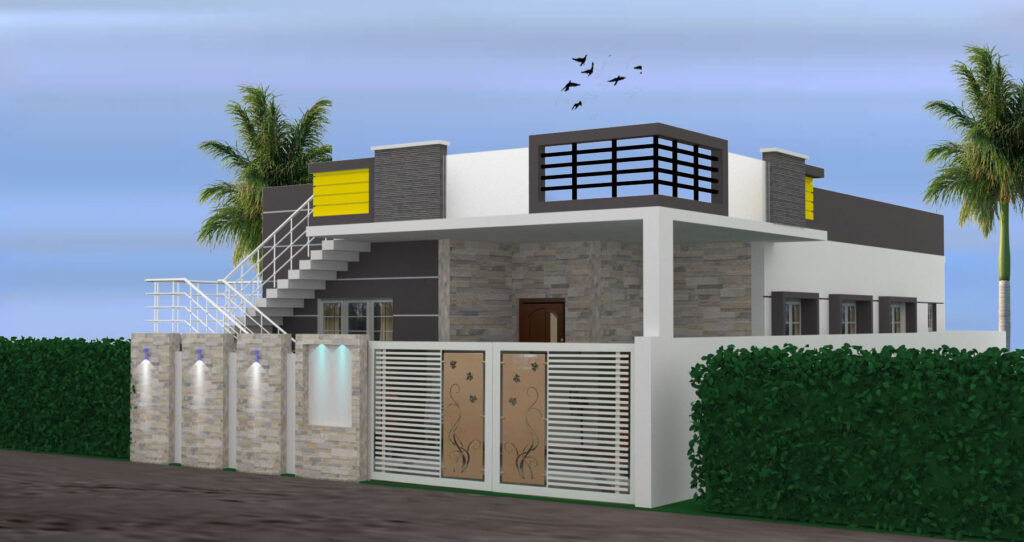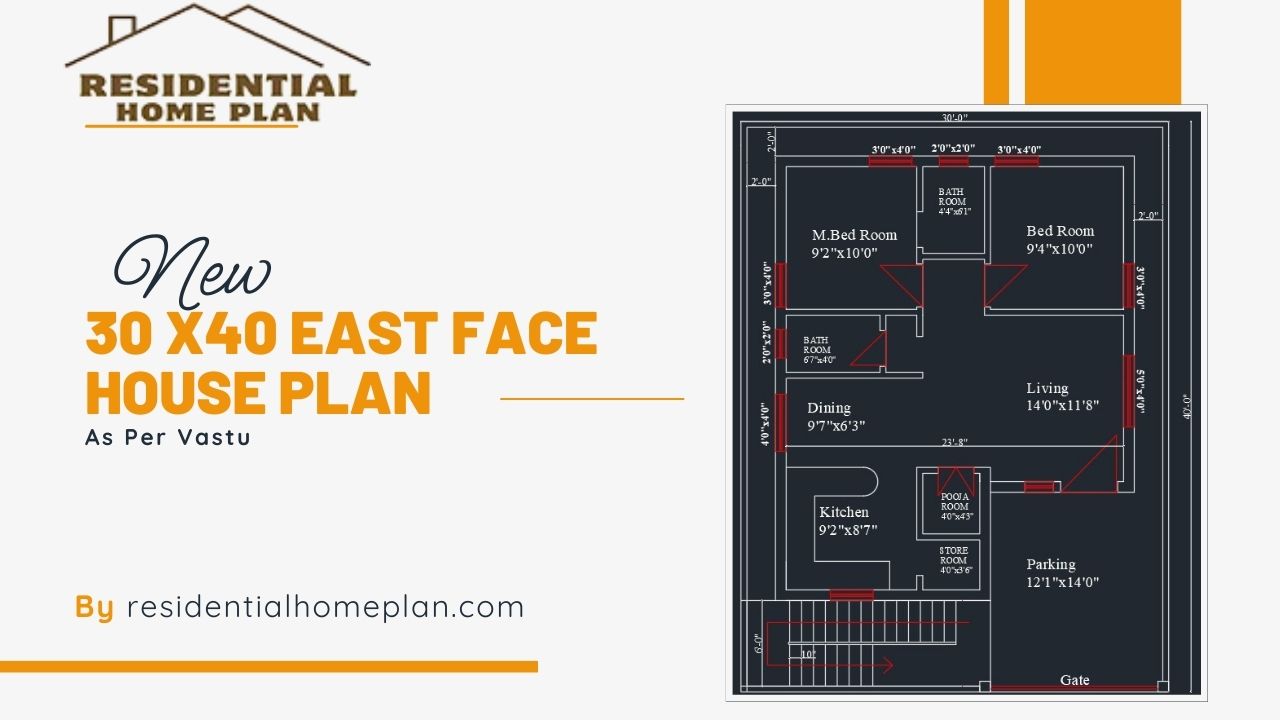30×40 East Face House Plan As Per Vastu Principle, Vastu means building a house in such a way as to allow pure air and light to enter the house.
Dimensions of 30X40 East Face House Plan
| Description | Dimensions |
|---|---|
| Parking | 12’1″x14’0″ |
| Living | 14’0″x11’8″ |
| Store Room | 4’0″x3’6″ |
| Pooja Room | 4’0″x4’3″ |
| Kitchen | 9’2″x8’7″ |
| Dining | 9’7″x6’3″ |
| Bath Room | 6’7″x4’0″ |
| Master Bed Room | 9’2″x10’0″ |
| Bath Room | 4’4″x6’1″ |
| Bed Room | 9’4″x10’0″ |

Parking: The entrance of the building starting with the parking area is around 12 feet one inch with a width and length of 14 feet
Living: The living area is located at the northeast corner and has dimensions of 14 feet in width and 11 feet 8 inches in length
Kitchen: As per Vastu, The kitchen is placed in the south-east direction and a window is placed in the east direction because there is a positive energy when sunlight falls on the ingredients. and having dimensions of 9 feet 2 inches as a width and 8 feet 7 inches as a length
Pooja Room: As per Vastu pooja room is placed at the perfect location that promotes a positive energy to the entire home
StoreRoom: The store room has a dimension of 4 feet width and 3 feet 6 inches in length
Dining: Dining is placed exactly opposite of kitchen which makes it easy to serve food from the kitchen to the dining and has dimensions of 9 feet seven inches and a width of 6 feet 3 inches length
Bathroom: It is a well-designed bathroom including both a toilet and a bathing having dimensions of 6 feet 7 inches width and 4 feet length
Bed Room: It’s a 2bh home that includes 2 bedrooms one is a normal bedroom and the other one is a master bedroom a normal bedroom having dimensions of 9 feet 4 inches in width and 10 feet in length
Master Bedroom: The master bedroom means it has an attached bathroom then we call it a master bedroom. here the dimensions of the master bedroom are 9 feet 2 inches in width and 10 feet in height and the bathroom dimensions are 4 feet 4 inches in width and 6 feet 1 inches in length
Windows Dimensions of 30X40 East Face House Plan
| Description | Dimensions |
|---|---|
| Living | 5’0″x4’0″ |
| Living | 2’0″x4’0″ |
| Kitchen | 3’0″x3’0″ |
| Dining | 4’0″x4’0″ |
| Master Bedroom | 3’0″x4’0″ |
| Bedroom | 3’0″x4’0″ |
| Bathroom Ventilator | 2’0″x2’0″ |

Staircase of 30X40 East Face House Plan
Staircase: STAIRCASE If we have to move from the ground floor to the first floor we need stairs. The dog-legged staircase is used in this plan. Since the height from one floor to another floor is 10 feet, a total of 20 stairs are added having a thread of 10 inches and riser of 6 inches.
Doors Dimensions of 30X40 East Face House Plan
| Description | Dimensions |
|---|---|
| Living | 4’0″x7’0″ |
| Pooja | 3’0″x7’0″ |
| Bedroom | 3’0″x7’0″ |
| Bathroom | 2’6″x7’0″ |
FAQ: 30×40 East Face House Plan
1. What is the minimum dimension of the parking area?
Ans: To accommodate a car comfortably, the parking spaces should ideally measure between 10 and 12 feet in width and between 14 and 15 feet in length.
2. What are the standard dimensions of windows in the bedroom?
Ans. Windows of any kind like standard dimensions are not for the bedroom. Windows are installed on the measurement of the bedroom. Usually the dimensions are 3 feet x 4 feet, 4 feet x 4feet.

