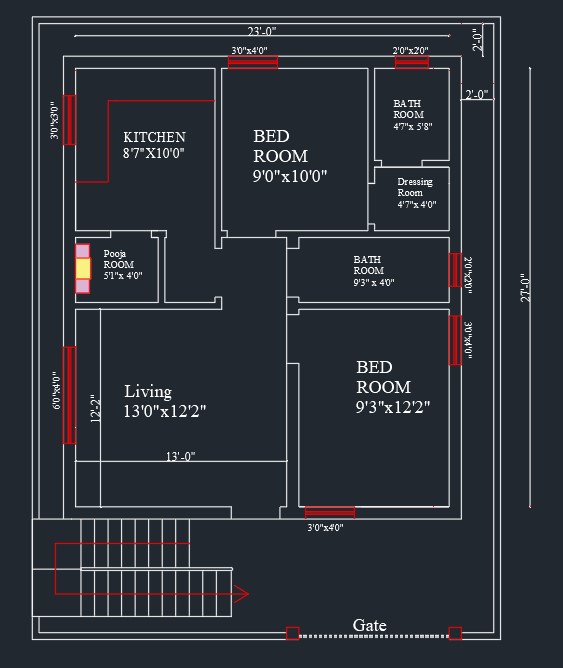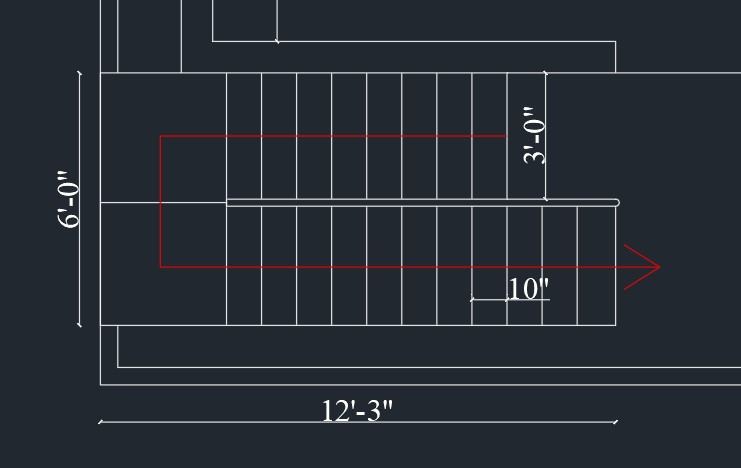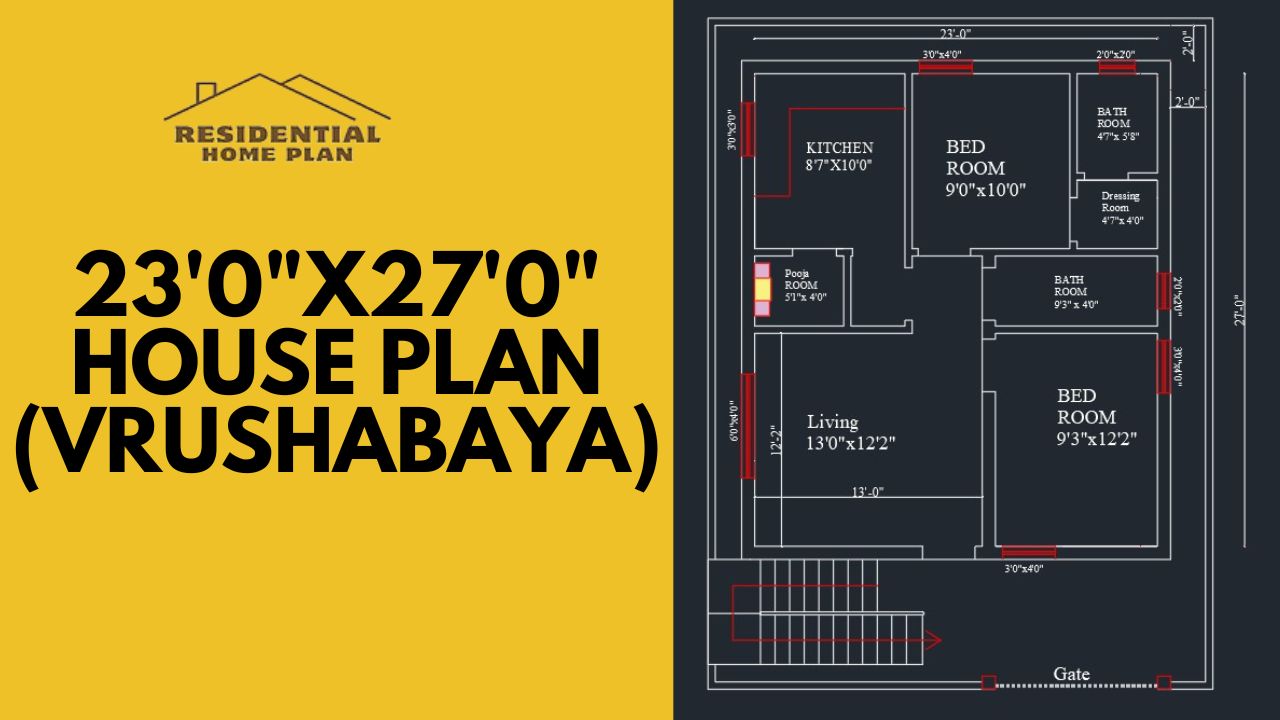
Dimensions of 23×27 North Face House Plan(Vrushabaya)
| Descriptions | Dimensions |
|---|---|
| Living Room | 13’0x12’2″ |
| Bed Room | 9’3″x12’2″ |
| Pooja Room | 5’1″x4’0″ |
| Kitchen | 8’7″x10’0″ |
| Master Bed Room | 9’0″x10’0″ |
| Dressing Room | 4’7″x4’0″ |
| Bath Room | 4’7″x5’8″ |
| Bath Room | 9’3″x4’0″ |
23×27 North Face House Plan(Vrushabaya)
Living Room: The living room is the central space of the house through which different parts of the house can be reached. The living area is the place where all the members of the house sit and have discussions. The electronic items of the house i.e. TV is the most important space in the living area. Keeping green plants in this area improves the air quality. as per vastu northeast corner is the best for placing a Living area.
Pooja Room: In this plan, the pooja room has sufficient dimension, and the door of the pooja room should also face west as per Vastu. Heavy objects of any kind should not be placed on the pooja room as it is not suitable for Vastu. It is better if it is seven feet from the floor.
Kitchen: According to Vastu, the kitchen should be in the southeast corner. Because the rays of the sun from the east falling on the substances increase the positive energy and the southeast corner is called the fire corner. A window in the kitchen is important because the sun’s rays enter the kitchen with the help of a window.
Bedroom: One bedroom in this plan is a master bedroom i.e. no attached bathroom as per Vastu the bedroom should be northwest corner and this planning provides sufficient bedrooms. The minimum bedroom size to have a wardrobe in the bedroom should be 12’x10′
Master Bedroom: The master bedroom is a large bedroom with an attached bath. In this plan, the master bedroom has a dressing room and a bathroom. The dimensions of the bedroom are sufficient for the master bedroom. Master bedroom in the plan according to Vastu we can install a wardrobe in the master bedroom and also in the southwest corner.
Bathroom: In this general bathroom of this plan, both toilet and bath are provided in one bathroom.
Windows Dimensions of 23×27 North Face House Plan(Vrushabaya)
| Descriptions | Dimensions |
|---|---|
| Living Room | 6’0″x4’0″ |
| Bed Room | 3’0″x4’0″ |
| Kitchen | 3’0″x3’0″ |
| Master Bed Room | 3’0″x4’0″ |
| Bath Room Ventilator | 2’0″x2’0″ |
The living room is equipped with a large window and its dimensions are 6’0″x4’0″. The dimensions of the bedroom window are 3’0″x4’0″ and dimensions of the kitchen window are 3’0″x3’0″ and the ventilation dimensions used in the bathroom are 2’0″x2’0″.
3d Elevation Design for 23×27 North Face House Plan(Vrushabaya)
Staircase Design for 23×27 North Face House Plan(Vrushabaya)
A dog-legged staircase is used in this plan, the distance from the ground floor to the first floor is 10 feet, so there are 20 steps i.e. 10″ thread and 6″ riser and the width of the steps is naturally given as 2’6″ to 3’0″.

Vastu for 23×27 North Face House Plan(Vrushabaya)
Estimation of 23×27 North Face House Plan
The Dimensions of the building is 23’0”x27’0”
The Total area of the building is = 621 sqft
The estimation of a building varies from city to city and our estimation cost depends on the type of material we are using. additionally, the estimated cost will change on the cost of interior materials as well. The general building estimate on this plan will show how much it will cost.
As we considered the overview of the estimation this is not an exact one the estimation cost varies from city to city.
For 100sqft = 2,50,000/-
For 621sqft= 6.21×2,50,000= 15,52,500(with Normal interior) + Other expenditure = 16,00,000/-
FAQ
1). Does 23×27 Dimensions align with Vrushabaya?
Ans. Yes, the 23×27 dimensions align with Vrushabaya.
2). What are the window dimensions of the Living Room?
Ans. The window dimensions of a living room are 6’0″x4’0″ which is sufficient for a living room.
3). Which Type of staircase was used in the 23×27 North Face House Plan(Vrushabaya)?
Ans. It is a dog-legged Staircase most commonly used in residential home plans.
4). What is the best practice to give the pooja room door face as per Vastu?
Ans. In the residential Home plan pooja room door should be oriented to the west face as per Vastu.

