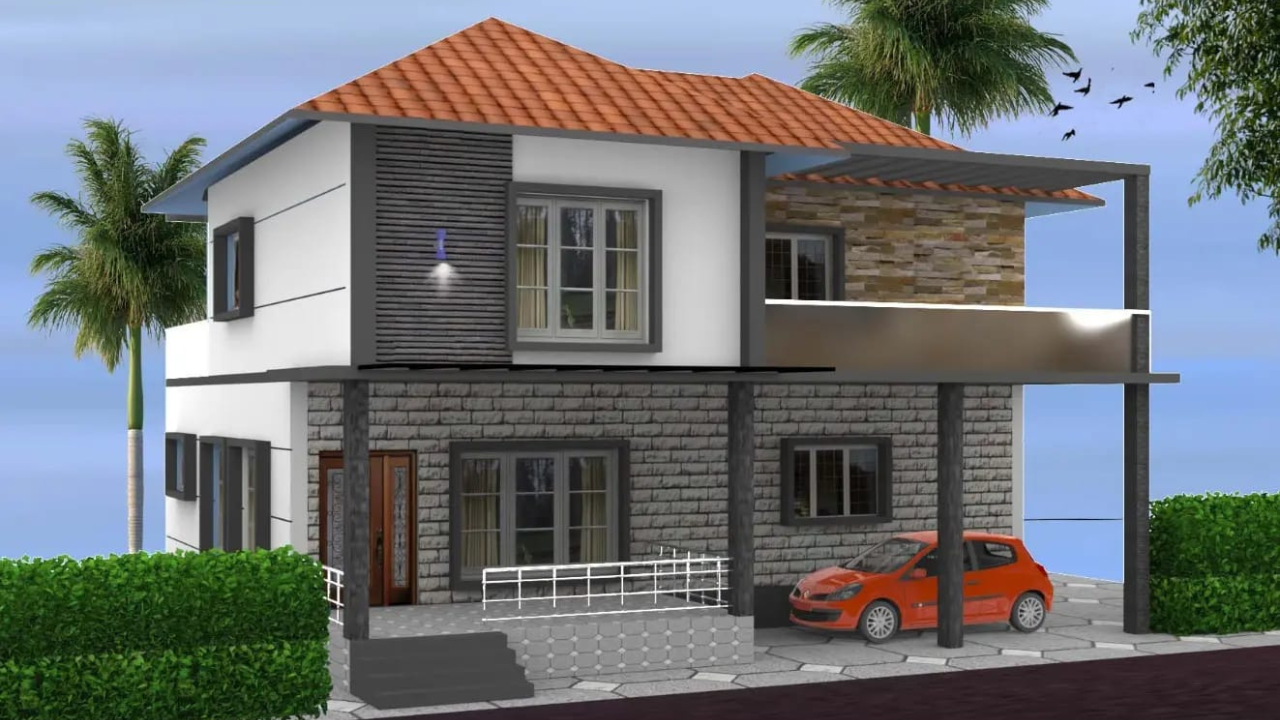Modern Duplex House Design With Balcony. Are you looking for a modern duplex house design that perfectly blends style, functionality, and curb appeal? These stunning 3D elevation ideas will inspire your dream home project. Let’s explore a beautifully crafted two‑floor house with a balcony, sloped tiled roofing, and a car parking area – all designed to create an eye‑catching yet practical family home.
Stunning 3D Front Elevation Ideas for Duplex Homes
3D elevation plays a vital role in visualizing the final outcome before construction begins. In this design:
- Textured wall cladding and stone finishes create a premium feel
- LED façade lighting gives the home a sophisticated glow
- The balcony design adds depth and modern aesthetics to the exterior
This helps homeowners picture their future home and make informed design decisions.
Why Choose a Modern Duplex House Design With Balcony?
A modern duplex with a balcony is more than just aesthetics—it gives your home natural ventilation, outdoor relaxation space, and an enhanced architectural appeal. It combines functionality with beauty, making your home stand out in any neighborhood.
Key Features of This Modern Duplex House Design
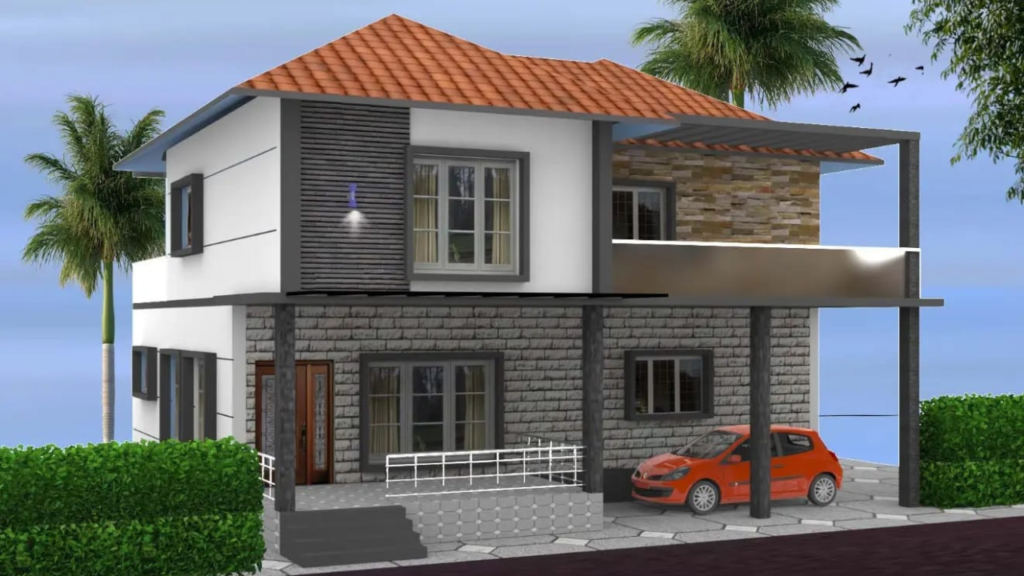
This design includes premium exterior finishes, stone cladding, large windows, and a stylish balcony with railing. A dedicated car porch and energy‑efficient lighting add both practicality and charm to the house.
3D Front Elevation Ideas for Modern Duplex House Design with Balcony
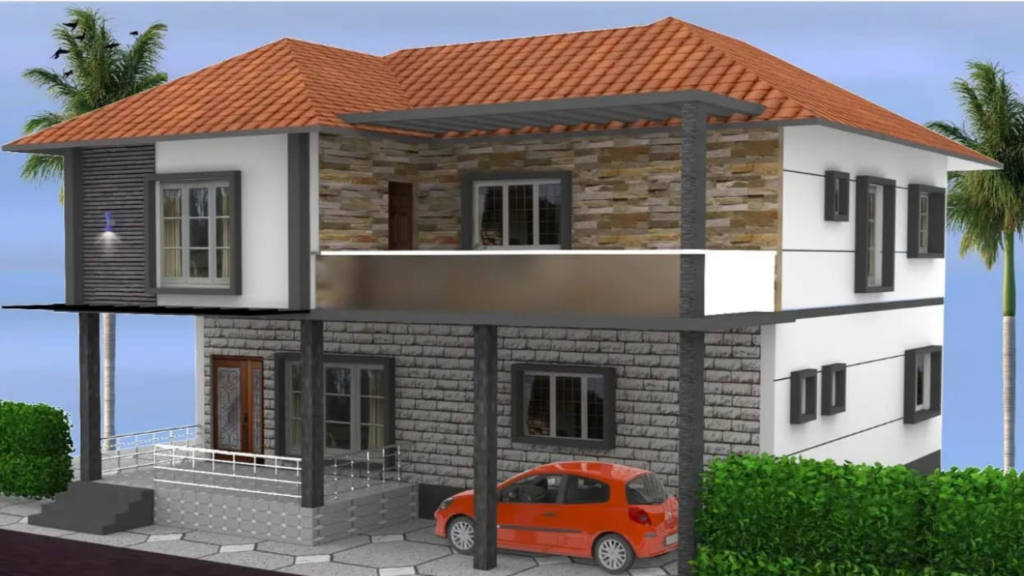
in Modern Duplex House Design with Balcony A 3D front elevation helps visualize the final look of your home. With textured walls, LED façade lighting, and modern balcony designs, these ideas bring depth and character to your duplex home’s exterior.
Day and Night View: 3D Elevation Inspiration
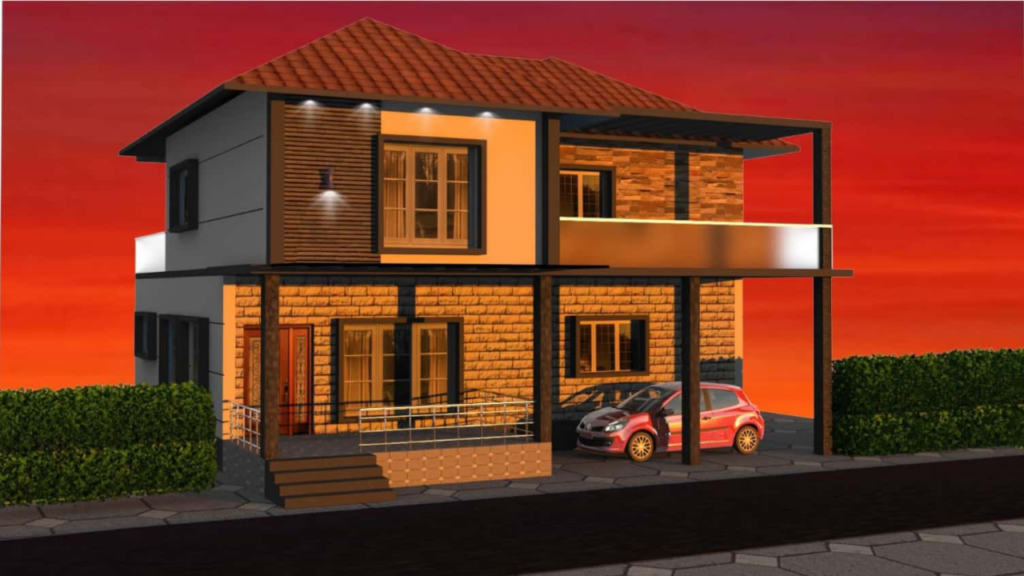
A well-designed 3D duplex house elevation gives you a realistic visual of your future home. During the day, the exterior looks fresh and vibrant with earthy stonework and bright paint tones. At night, strategically placed LED lights accentuate the balcony, entrance, and textures, giving a welcoming glow.
Benefits of Sloped Tiled Roofing in Modern Designs
Sloped roofs not only provide a traditional touch but also:
- Help drain rainwater effectively
- Reduce water seepage issues
- Enhance elevation with a rustic or premium tile finish
Best Plot Size and Vastu Tips for Duplex Homes
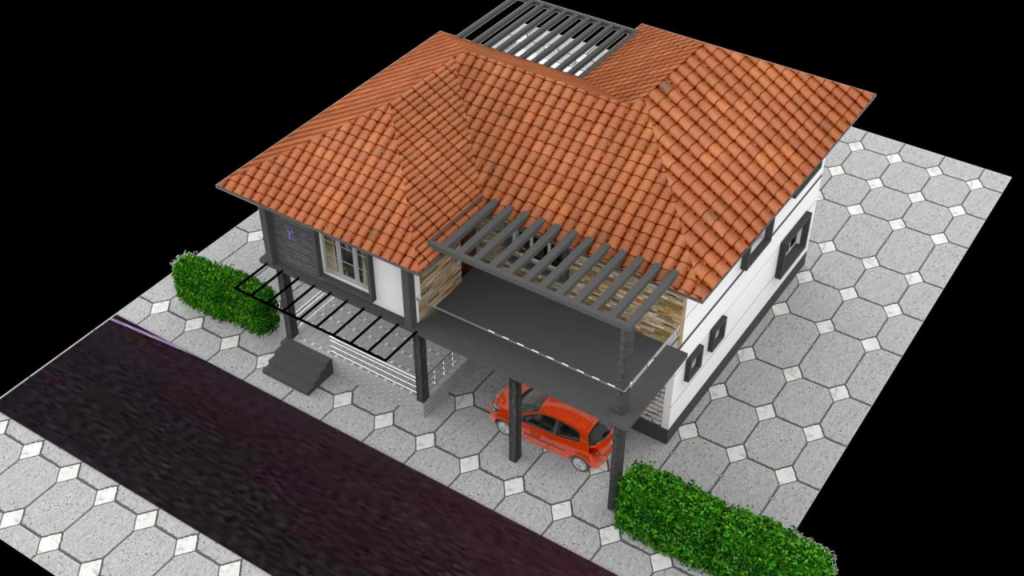
Ideal for 30×40 or 40×60 plot sizes, this duplex design can be customized for east or north facing plots to align with Vastu principles. This ensures good energy flow and harmony in your home.
Construction Tips for a Modern Duplex House
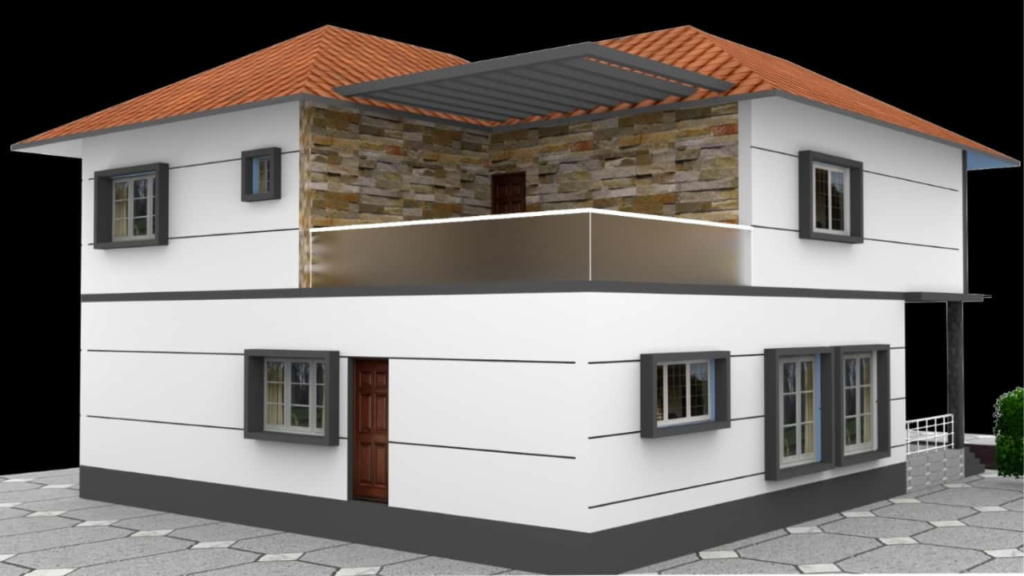
In Modern Duplex House Design with Balcony Use weather‑resistant materials for the roof and cladding, invest in high‑quality balcony railings, and plan adequate drainage for sloped roofs. Proper planning will increase durability and reduce maintenance.
Ideal Plot Sizes and Vastu Orientation
This design suits 30×40 or 40×60 plots, commonly used in urban layouts. It’s customizable for:
- East or North-facing plots – preferred as per Vastu Shastra
- Joint family homes – with multiple rooms across floors
- Rental units – with two separate entrances
For Vastu compliance, ensure the main entrance is in the northeast or east direction. Balcony placement toward the northeast also invites positive energy.
Construction Tips for Long-Lasting Durability
To get the best results from your modern duplex house design with balcony, follow these construction tips:
- Use weather-resistant tiles for sloped roofing
- Install stainless steel or toughened glass balcony railings
- Ensure proper drainage for rainwater runoff
- Use anti-skid tiles for safety on the balcony
These practices enhance the lifespan of the structure and reduce maintenance costs over time.
FAQs – Modern Duplex House Design With Balcony
Q1: What is the best plot size for a modern duplex house?
A: The most preferred sizes are 30×40 and 40×60, ideal for urban and semi-urban plots.
Q2: Can I include rental units in my duplex plan?
A: Yes, with two separate entrances, you can create rental units on one floor.
Q3: Is a balcony necessary in a duplex home?
A: A balcony improves ventilation, aesthetics, and adds usable outdoor space.
Q4: What are the best directions for a duplex house as per Vastu?
A: East and North-facing homes are considered ideal for positive energy flow.
Q5: Does a duplex design cost more than a single-floor home?
A: Yes, but it offers more space, rental potential, and better long-term value.

