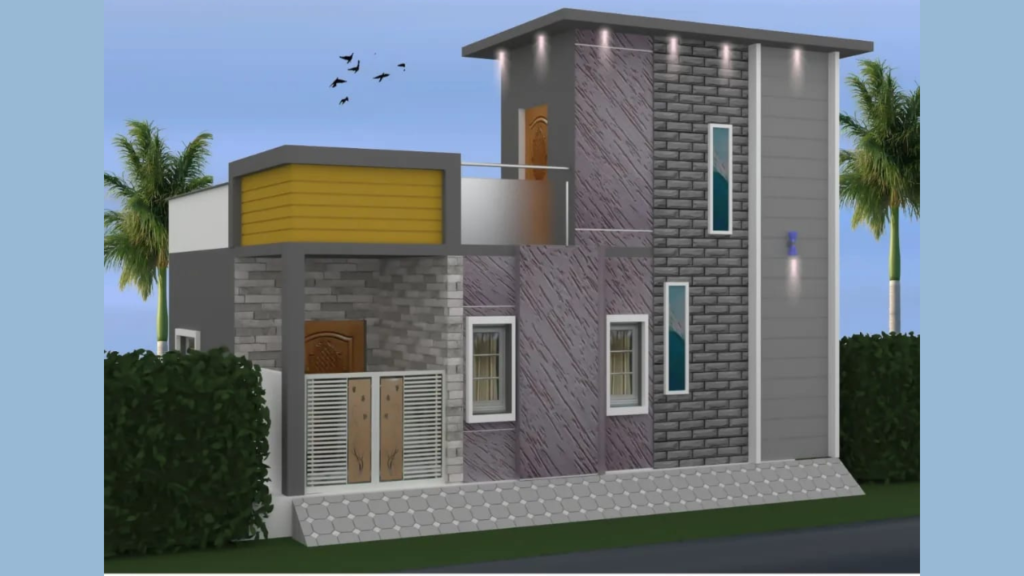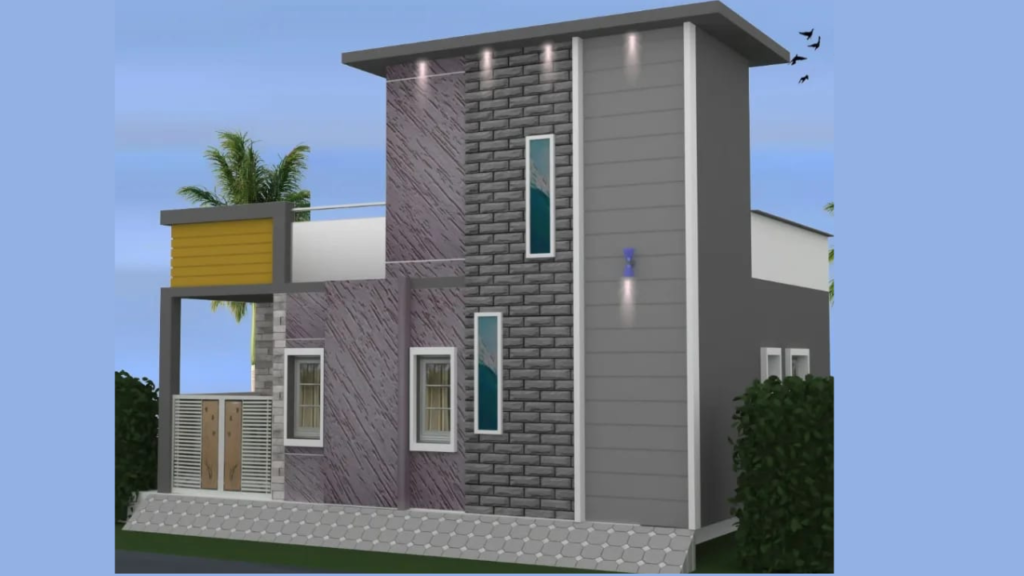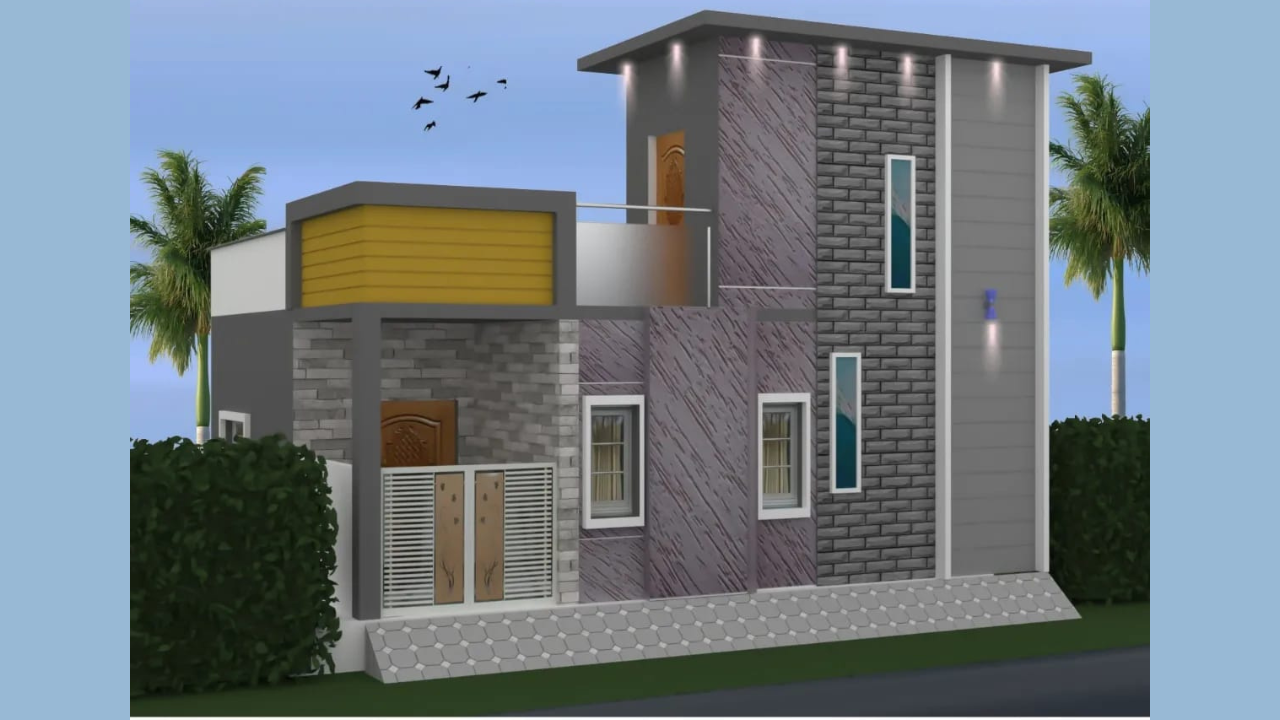Modern Home Front Elevation Design. Discover the best modern home front elevation design with stylish elements, color combinations, and textures for a perfect first impression. Ideal for single-floor and duplex homes!
Why Elevation Design Matters?
When someone sees your home for the first time, the front elevation is what creates the biggest impact. A well-planned modern home elevation enhances not just curb appeal but also your home’s value and identity. The designs shown above highlight the latest trends that blend simplicity, geometry, and elegance.
Key Features of This Modern Home Front Elevation Design

Stylish Roof Design
The slightly sloped slab roof gives a clean, modern look while preventing water stagnation during rains.
3D Textured Wall Finishes
Use of grey stone cladding, matte purple textures, and horizontal paneling adds depth and a premium touch.
Color Harmony
The mix of grey, white, yellow, and stone textures creates a balanced contrast that is both inviting and luxurious.
Modern Windows and Lighting
Tall vertical windows bring in ample daylight and accent lights at the top edges enhance nighttime elegance.
Gate and Boundary Styling
With a combination of wood and metal finish, the front gate ensures security while complementing the design aesthetics.
Materials Used in Modern Home Front Elevation Design

- Cement board or ACP panels for the clean grey texture
- Stone tiles for the brick texture cladding
- Decorative outdoor wall lights for vertical emphasis
- Toughened glass and aluminum frames for slim windows
Modern Home Front Elevation Design Suitable For
- 30×40 and 40×60 residential plots
- North or East-facing homes as per Vastu
- Ground + First floor duplex homes
Vastu & Design Integration
This elevation is Vastu-compliant, with the main door positioned ideally, ventilation for natural air flow, and proportionate height alignment, especially suitable for residential areas in India.
Tips to Personalize This Elevation
- Add planters to the balcony railing for a green touch.
- Choose a wooden main door with intricate carvings for a traditional-modern blend.
- Use motion sensor lights for energy efficiency and added security.
Frequently Asked Questions (FAQs)
Q1: Is this elevation suitable for 30×40 site?
Yes, this modern elevation is ideal for 30×40 and similar compact residential sites.
Q2: Can I customize the color scheme?
Absolutely. You can opt for earthy tones, pastel finishes, or even dual-tone textures based on your preferences.
Q3: How much does it cost to build this elevation?
Construction cost varies by material and location but generally ranges from ₹50 to ₹100 per sq. ft. for front elevation treatments.
Q4: Is this elevation design Vastu-compliant?
Yes, the main entrance and window placements are aligned with Vastu principles.

