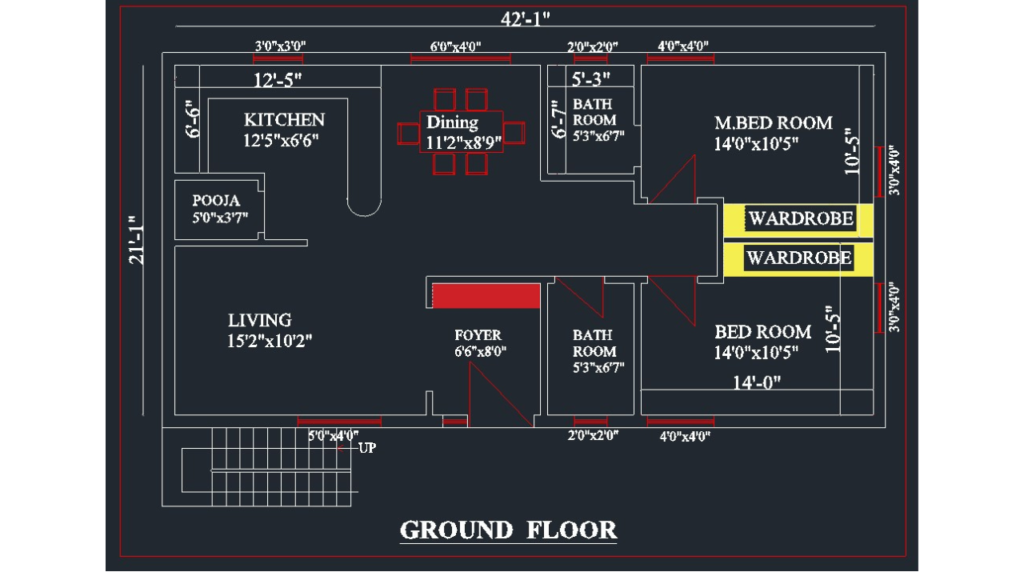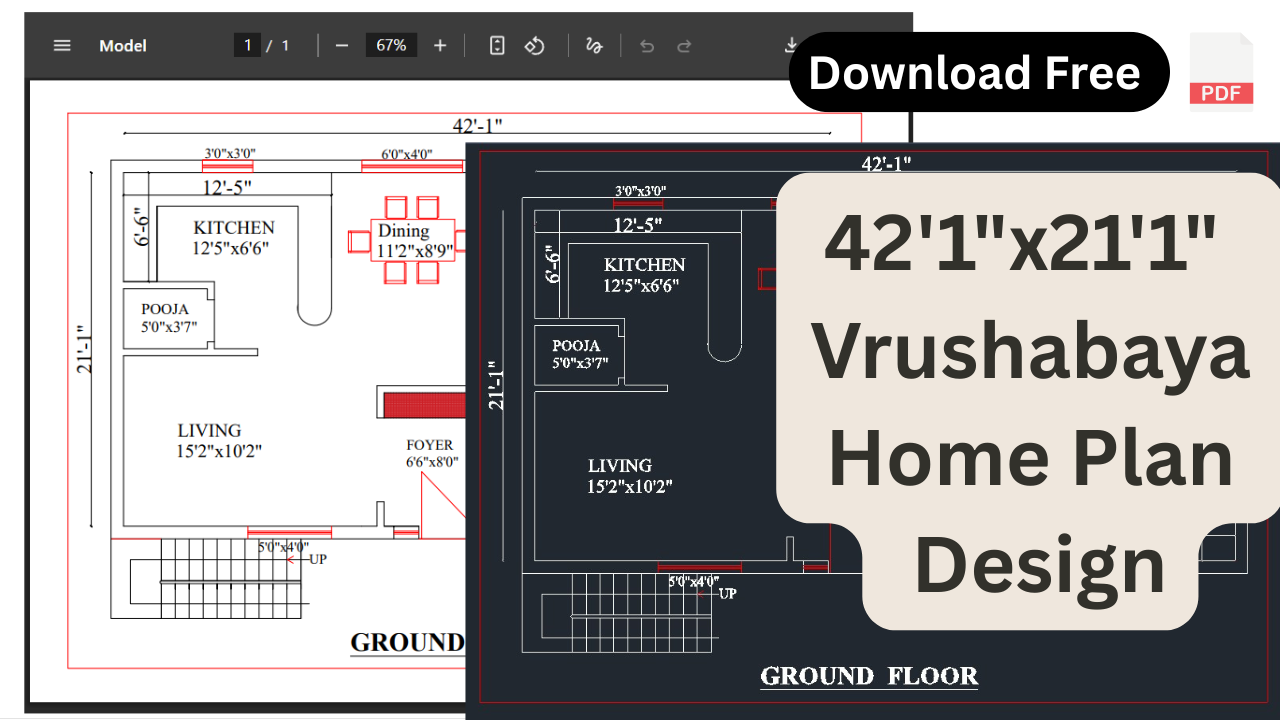42’1″x21’1″ North Face House Plan Vrushabaya is designed according to North-facing Vastu principles. Upon entering through the main door, a welcoming foyer leads into a spacious and well-planned living area. As per Vastu, a dedicated pooja room is thoughtfully placed, while the kitchen is positioned in the southeast corner for maximum benefits. The dining area is well-furnished with proper ventilation to ensure comfort. The layout includes two bedrooms—one master bedroom and one additional bedroom—along with a separate guest bedroom, all designed in alignment with Vastu guidelines.
Aaya Calculations of 42’1″x21’1″ North Face House Plan Vrushabaya
Aaya calculation for 42’1″x21’1″ North Face House Plan Vrushabaya. Aaya calculation is an important aspect of Vastu Shastra, used to determine the auspiciousness of a building based on its inner dimensions.
- Multiply the inner dimensions: 42′ 1″x21’1″ = Convert it into inches = 42×12+1x(21×12+1)= 127765 sq inches
- Divide the total area by 8: 127765 ÷ 8 = 15970.625
- Take the decimal part: 0.625
- Multiply decimal by 8: 0.625 × 8 = 5
- Result = 5 → Vrushabaya, considered highly auspicious in Vastu, signifying prosperity, stability, and positive energy for the occupants.
Dimensions of 42’1″x21’1″ North Face House Plan Vrushabaya

| Descriptions | Dimensions |
|---|---|
| Living | 15’2″x10’2″ |
| Foyer | 6’6″x8’0″ |
| Pooja Room | 5’0″x3’7″ |
| Kitchen | 12’5″x6’6″ |
| Dining | 11’2″x8’9″ |
| Bath Room | 5’3″x6’7″ |
| Master Bed Room | 14’0″x10’5″ |
| Bath Room | 5’3″x6’7″ |
| Bed Room | 14’0″x10’5″ |
Windows Dimensions of 42’1″x21’1″ North Face House Plan Vrushabaya
| Descriptions | Dimensions |
|---|---|
| Living | 5’0″x4’0″ |
| Kitchen | 3’0″x3’0″ |
| Bath Room | 2’0″x2’0″ |
| Bed Room | 3’0″x4’0″ |
| Bed Room | 4’0″x4’0″ |
| Master Bed Room | 3’0″x4’0″ |
| Master Bed Room | 4’0″x4’0″ |
Staircase Design of 42’1″x21’1″ North Face House Plan Vrushabaya
In this 42’1″x21’1″ North Face House Plan Vrushabaya, a dog-legged staircase is designed from the ground floor to the first floor with a height difference of 10 feet. As per Vastu, 20 steps are provided in a clockwise direction.
Estimation of 42’1″x21’1″ North Face House Plan Vrushabaya
42’1″ × 21’1″ North Facing House Plan – Construction Cost Estimation
When planning a new home, one of the most important questions is “What will be the construction cost?” The cost can vary depending on the city, location, and material prices, but here’s an approximate estimation for a 42’1″ × 21’1″ North Facing House Plan Vrushabaya with basic interiors.
🏠 Total Built-up Area
- Dimensions: 42’1″ × 21’1″
- Total Area: 888.31 sq. ft.
📐 Rate Considered
- Approximate cost for 100 sq. ft. = ₹2,00,000 (including basic interiors).
💰 Cost Calculation
- Total Area = 8.88 × 100 sq. ft.
- Estimated Cost = 8.88 × ₹2,00,000
- Final Cost = ₹17,76,000 (with basic interiors).
📌 Important Notes
- This is only an approximate estimation.
- The actual cost will vary from city to city based on:
- Material prices
- Labour charges
- Type of finishing and interiors
- Local contractor rates
Frequently Asked Questions (FAQs)
1. What is the significance of Vrushabaya Aaya in Vastu Shastra?
Ans. Vrushabaya Aaya is considered highly auspicious in Vastu Shastra. It symbolizes prosperity, stability, and positive energy for the occupants. Building a house under Vrushabaya Aaya is believed to bring long-term success and peace.
2. Is a North-facing house plan good as per Vastu?
Ans. Yes, a North-facing house is regarded as highly favorable in Vastu Shastra. It is associated with wealth, growth, and new opportunities. Placing the main entrance in the north direction allows positive energy and prosperity to flow into the home.
3. How is Aaya calculated for a house plan?
Ans. Aaya is calculated using the inner dimensions of the building.
- First, convert the measurements into inches.
- Multiply the length and breadth to get the total area in square inches.
- Divide the result by 8.
- Take the decimal part and multiply it by 8 to get the final Aaya number.
- Based on the number, the Aaya (like Dhwajaya, Vrushabaya, Simhaya, Gajaya, etc.) is determined.
4. What are the key features of this 42’1″ × 21’1″ North-facing Vrushabaya house plan?
- Spacious living area with proper ventilation
- Dedicated pooja room placed as per Vastu principles
- Kitchen in the Southeast corner for maximum benefits
- Dining space with natural light and air circulation
- Two bedrooms + guest bedroom, all designed according to Vastu
- Dog-legged staircase with 20 steps in a clockwise direction
5. What is the approximate cost of building this 42’1″ × 21’1″ house?
Ans. The estimated cost for this plan (888.31 sq. ft.) with basic interiors is around ₹17.76 Lakhs. However, the final cost may vary depending on:
- City and location
- Material prices
- Labour costs
- Type of finishing and interiors
6. Can I customize this house plan according to my needs?
Ans. Yes, this plan can be modified based on your requirements. You can adjust room sizes, add an extra bedroom, or change the staircase design. However, it is recommended to consult with a Vastu expert and structural engineer before making changes.

