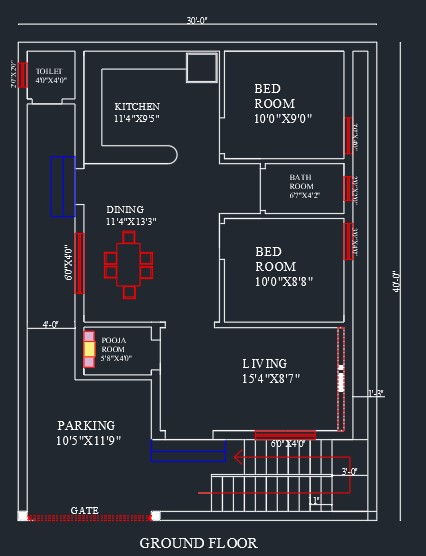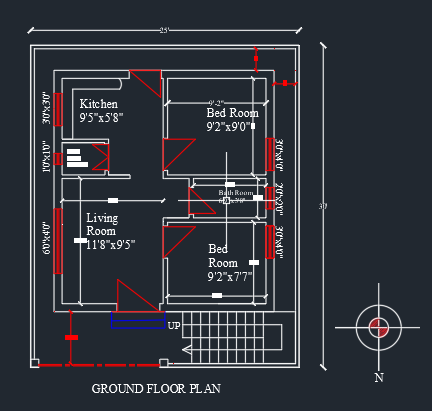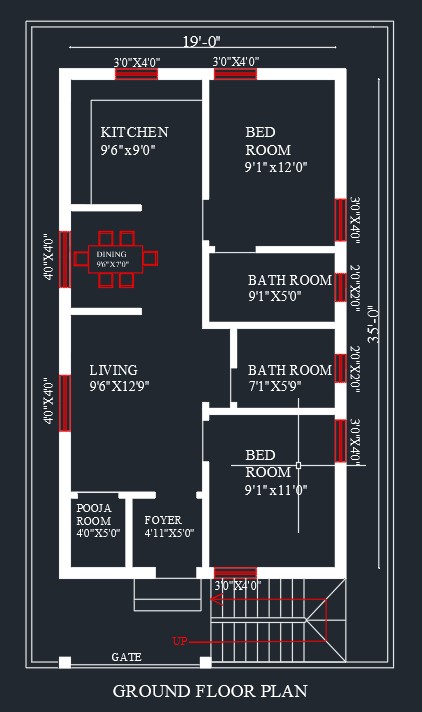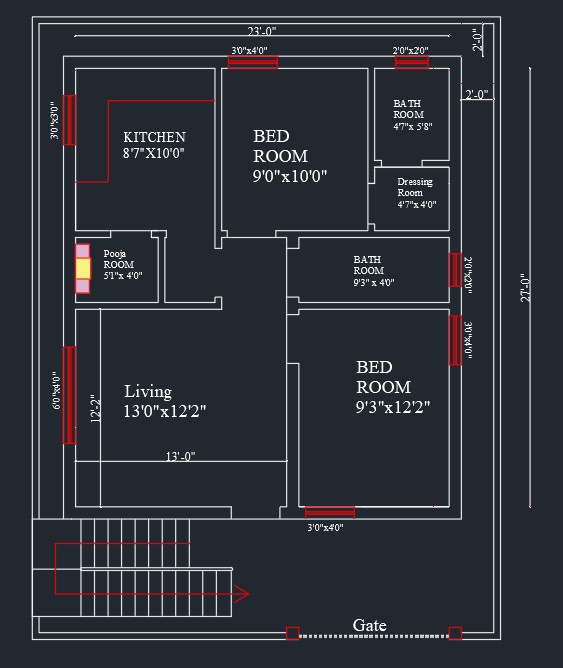30×40 North Face House Plan

North Face House Plans
30×40 North Face House Plan (Two BHK)
This well-planned 1200 sq ft plot features a 766.72 sq ft built-up area with a parking space, a spacious living and dining area, two bedrooms, a puja room, a kitchen, and a separate bathroom and toilet. Designed as per Vastu principles, this home ensures comfort, positive energy flow, and functionality.
House Layout & Features
- Parking (15’4″x8’7″): Spacious enough for a car and two-wheelers.
- Living Room (7’7″x12’2″): Well-designed with a TV cabinet and a large window (6’0″x4’0″) for natural light.
- Pooja Room (5’8″x4’0″): Located in the Northeast corner, as per Vastu, for spiritual positivity. Worship should be done facing East.
- Dining Room (11’4″x13’3″): Positioned in the Western part of the house to aid digestion and bring peace and happiness.
- Kitchen (11’4″x9’5″): Located in the Southeast, ensuring proper energy flow. The gas stove should also be placed in the Southeast.
- Bedrooms:
- Master Bedroom (10’0″x8’8″): Located in the Southwest, with space towards the East and North for better sleep quality.
- Second Bedroom (10’0″x9’0″): Compact yet comfortable.
- Bathroom (6’7″x4’2″) & Toilet (4’0″x4’0″): The toilet is placed separately outside for convenience.
- Setback: 1’3″ on the left and 4’0″ on the right.
Windows & Ventilation
- Living Room: 6’0″x4’0″ (for ample light and air circulation).
- Bedrooms: 3’0″x4’0″ each.
- Dining Area: 6’0″x4’0″ (large window to allow sunlight for positive energy).
- Bathroom & Toilet Ventilators: 2’0″x2’0″ each.
- Even-numbered windows are used as per Vastu guidelines for balanced energy flow.
This Vastu-compliant 2BHK home ensures a harmonious living experience with a well-ventilated design, proper energy alignment, and a practical layout for comfortable modern living.
25×30 North Face House Plan

25×30 North Face House Plan (750 sq ft)
This compact and well-designed 750 sq ft house features a bright living room, two cozy bedrooms, a functional kitchen, and a convenient bathroom, all following Vastu principles for positive energy flow.
Key Features:
- Living Room (11’8″x9’5″): Spacious and well-lit with a large northeast-facing window.
- Bedrooms:
- Northwest (9’2″x7’7″) and Southwest (9’2″x9’0″) for privacy and comfort.
- Kitchen (9’5″x5’8″): Located in the southeast for efficient workflow, with a window for ventilation.
- Pooja Room (4’0″x3’0″): A peaceful space for worship.
- Bathroom (6’9″x3’8″): Centrally placed for easy access, with proper ventilation.
Window & Ventilation Details:
- Living Room Window: 6’0″x4’0″ (maximizes natural light).
- Bedroom Windows: 3’0″x4’0″ (for air circulation).
- Kitchen Window: 3’0″x3’0″ (for sunlight and ventilation).
- Pooja Room Ventilator: 1’0″x1’0″ (for airflow).
- Bathroom Ventilator: 2’0″x2’0″ (ensures privacy and ventilation).
This well-planned home ensures proper air circulation, abundant natural light, and a functional layout, making it a comfortable and energy-efficient space to live in.
25×40 North Face House Plan

25×40 North-Face House Plan (Dhwajaya(19×35))
This 665 sq ft home follows Dhwajaya principles(19×35) in Vastu, making it highly auspicious. The well-planned layout includes a welcoming foyer, a puja room, a spacious living area, a kitchen in the southeast, and two well-placed bedrooms for comfort and privacy.
House Layout & Features
- Foyer (4’11″x5’0″): A welcoming entrance space.
- Pooja Room (4’0″x5’0″): Strategically placed for spiritual positivity.
- Living Room (9’6″x12’9″): Spacious and comfortable for family gatherings.
- Kitchen (9’6″x9’0″): Located in the southeast for positive energy and efficient workflow.
- Dining Area (9’6″x7’0″): Well-placed for easy access to the kitchen.
- Bedrooms:
- Master Bedroom (9’1″x12’0″): Ensures privacy and relaxation.
- Secondary Bedroom (9’1″x11’0″): Ideal for family members or guests.
- Bathrooms:
- Common Bathroom (7’1″x11’0″) for shared use.
- Attached Bathroom (9’1″x5’0″) for the master bedroom.
Windows & Ventilation
- Living Room: 4’0″x4’0″ (ensures brightness and airflow).
- Bedrooms: 3’0″x4’0″ (for proper ventilation).
- Dining Area: 4’0″x4’0″ (allows natural light).
- Kitchen: 3’0″x4’0″ (provides sunlight and ventilation).
- Bathrooms: 2’0″x2’0″ (ventilation for hygiene).
23×27 Built-up North Face House plan

23×27 North-Face House Plan (Vrushabaya)
This 621 sq ft home follows Vastu principles, ensuring a well-balanced and harmonious living environment. The layout includes a spacious living room, two bedrooms, a kitchen in the southeast, a pooja room, a dressing room, and well-ventilated bathrooms.
House Layout & Features
- Living Room (13’0″x12’2″):
- Centrally located for easy access to other rooms.
- Ideal for family gatherings and entertainment.
- A large window (6’0″x4’0″) ensures natural light and airflow.
- Best placed in the Northeast corner, as per Vastu.
- Pooja Room (5’1″x4’0″):
- Well-sized for daily prayers and meditation.
- The door faces west, following Vastu guidelines.
- It should be kept free from heavy objects and placed at least 7 feet above the floor for positive energy.
- Kitchen (8’7″x10’0″):
- Located in the Southeast, the fire corner, for prosperity.
- A window (3’0″x3’0″) allows sunlight to enhance positive energy.
- Bedrooms:
- Standard Bedroom (9’3″x12’2″):
- Located in the Northwest, as per Vastu.
- Window size (3’0″x4’0″) ensures proper ventilation.
- Master Bedroom (9’0″x10’0″):
- Comes with an attached dressing room (4’7″x4’0″) and bathroom (4’7″x5’8″).
- Located in the Southwest, allowing the installation of a wardrobe.
- Window size (3’0″x4’0″).
- Standard Bedroom (9’3″x12’2″):
- Bathrooms:
- Common Bathroom (9’3″x4’0″): Includes both toilet and bath for convenience.
- Bathroom Ventilator: 2’0″x2’0″ for proper air circulation.
Windows & Ventilation
- Living Room: 6’0″x4’0″ (large window for ample light).
- Bedrooms: 3’0″x4’0″ (well-placed for airflow).
- Kitchen: 3’0″x3’0″ (sunlight entry for positive energy).
- Bathroom Ventilator: 2’0″x2’0″ (prevents moisture buildup).

