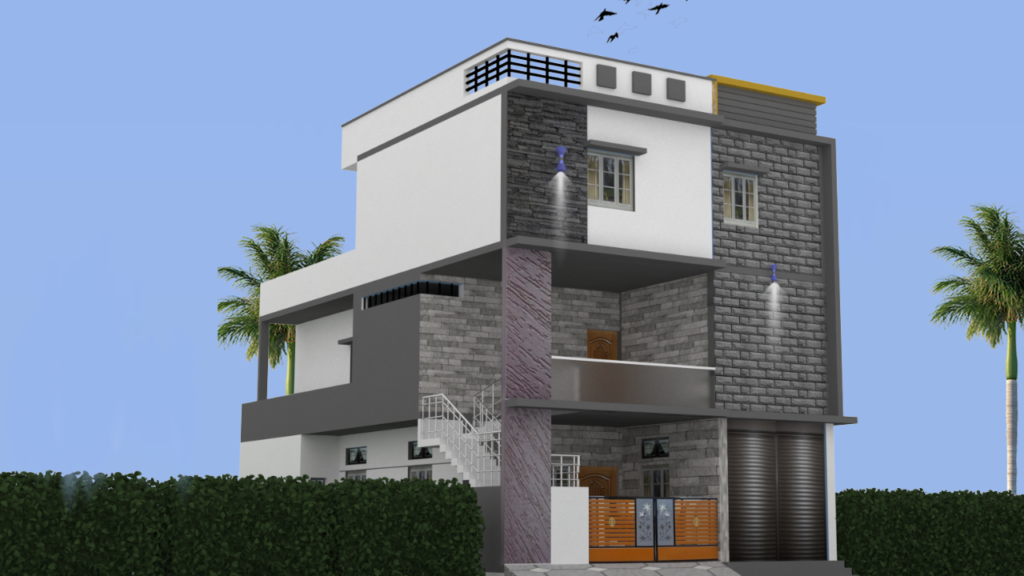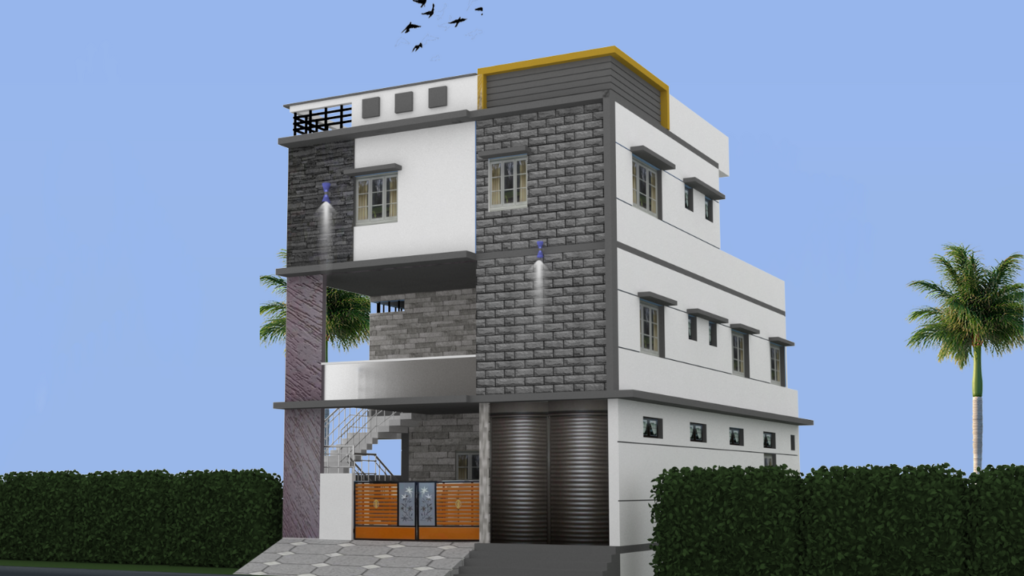Looking for the perfect 30×40 duplex house elevation? Explore this modern elevation design with stone finish, sleek lighting, and Vastu-compliant layout – ideal for compact plots.
Introduction to 30×40 Duplex House Elevation

Designing a dream home starts with a powerful front elevation that speaks of your style and lifestyle. This 30×40 duplex house elevation is a striking example of modern architecture created for compact urban plots.
Crafted with a blend of textured stone tiles, crisp white finishes, and contemporary lighting, this elevation is perfect for families wanting a sophisticated look without compromising on space.
Why Choose a 30×40 Duplex House Elevation?
Ideal for Urban Plots: 30×40 sites (1200 sq. ft) are common in Indian cities. A duplex layout makes the best use of this compact area.
Vertical Expansion: Ground + 2 floors provide ample living space for growing families or rental purposes.
Modern Curb Appeal: A sleek design using stone cladding, balcony projections, and elegant lighting ensures your home stands out.
Key Features of 30×40 Duplex House Elevation

| Feature | Description |
|---|---|
| Site Size | 30×40 ft (1200 sq. ft) |
| Type | Duplex House |
| Floors | Ground + First + Terrace |
| Design Style | Contemporary with stone and tile accents |
| Gate Design | Wood & steel laser-cut gate |
| Lighting | Downlights for night-time elegance |
| Vastu | East-facing main door, ideal kitchen, and pooja placement |
Design Breakdown
Ground Floor
- Covered parking with shutter
- Main entrance with secure wooden gate
- External staircase for dual access
First Floor
- Projected balcony with railings
- Front-facing living room window
- Wall lights enhance the façade at night
Terrace
- Minimalist parapet wall design
- Open space for solar panels or gardening
Materials Used
- Stone Cladding: Adds character and durability to exterior walls
- Glass + Steel Railings: Provides a modern and secure look
- Concrete + Tiles: Low maintenance and weather-resistant
- LED Outdoor Lights: Energy-efficient and stylish
Vastu Benefits of This Design
This 30×40 duplex house elevation follows Vastu principles:
- East-Facing Entrance for good energy flow
- North-East Balcony for positive ventilation
- Pooja Room and kitchen placements customizable based on Aaya calculations
Visual Appeal
Both front elevation images reflect:
- Balanced proportions
- Textured wall contrast
- Visual depth using color blocking
- Eco-friendly greenery around
Frequently Asked Questions
Q1: Is a 30×40 duplex house good for a joint family?
Yes, duplexes allow separation between floors and work well for joint or extended families.
Q2: Can I customize this elevation color?
Absolutely. You can use warm tones, pastels, or even dual-tone textures.
Q3: What’s the approximate elevation cost for this style?
Depending on materials, the cost ranges from ₹60 to ₹100 per sq. ft. for elevation alone.

