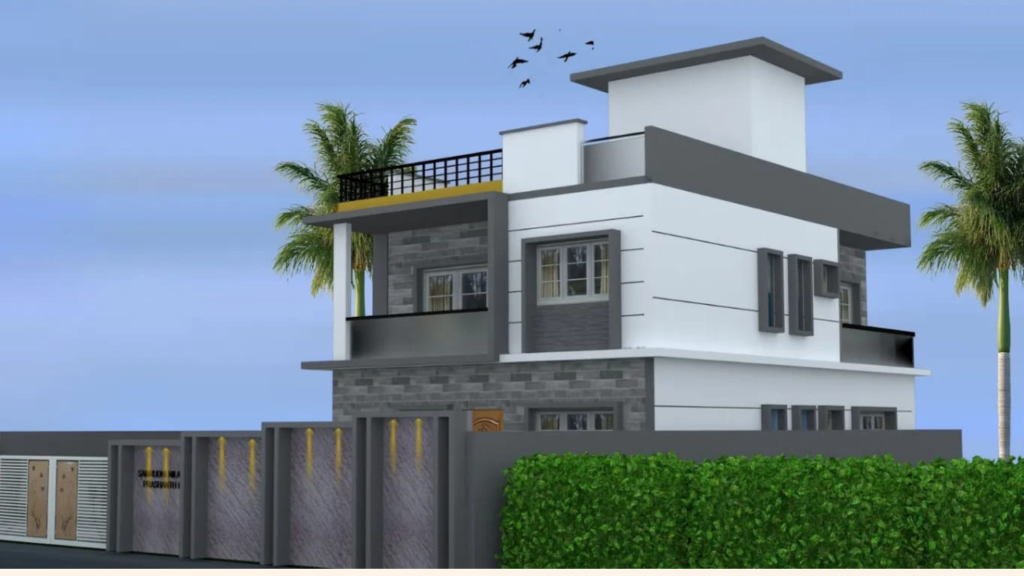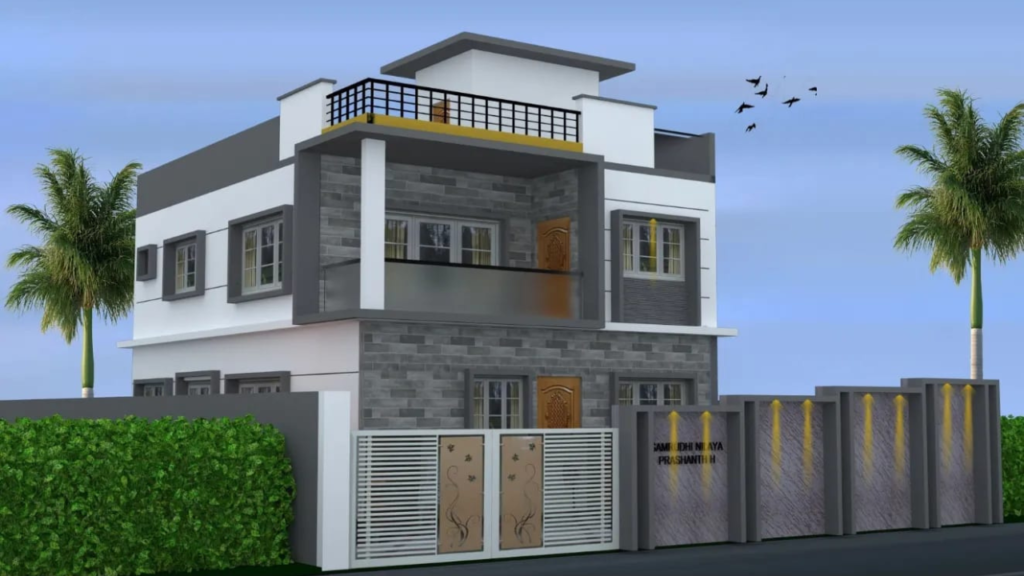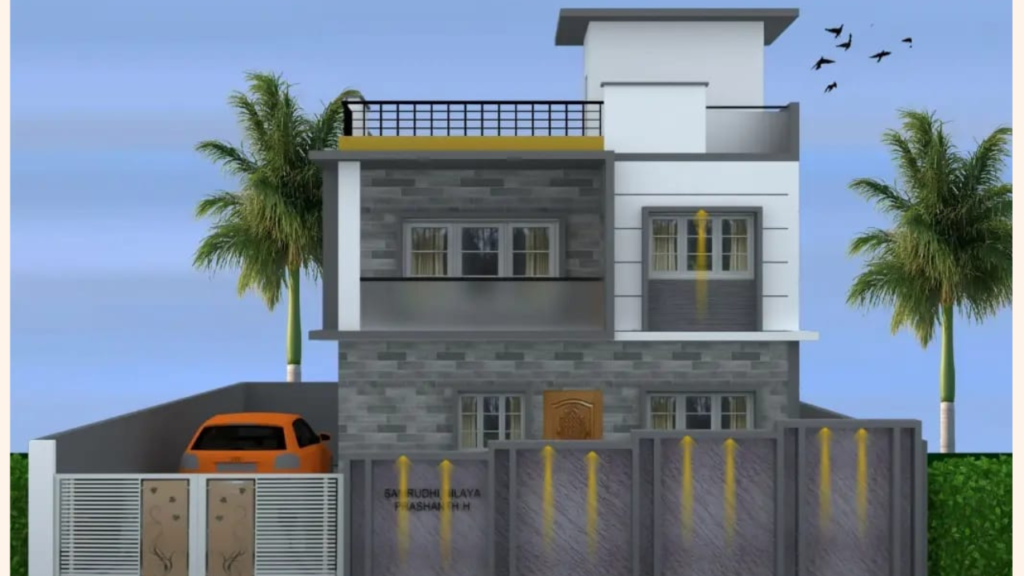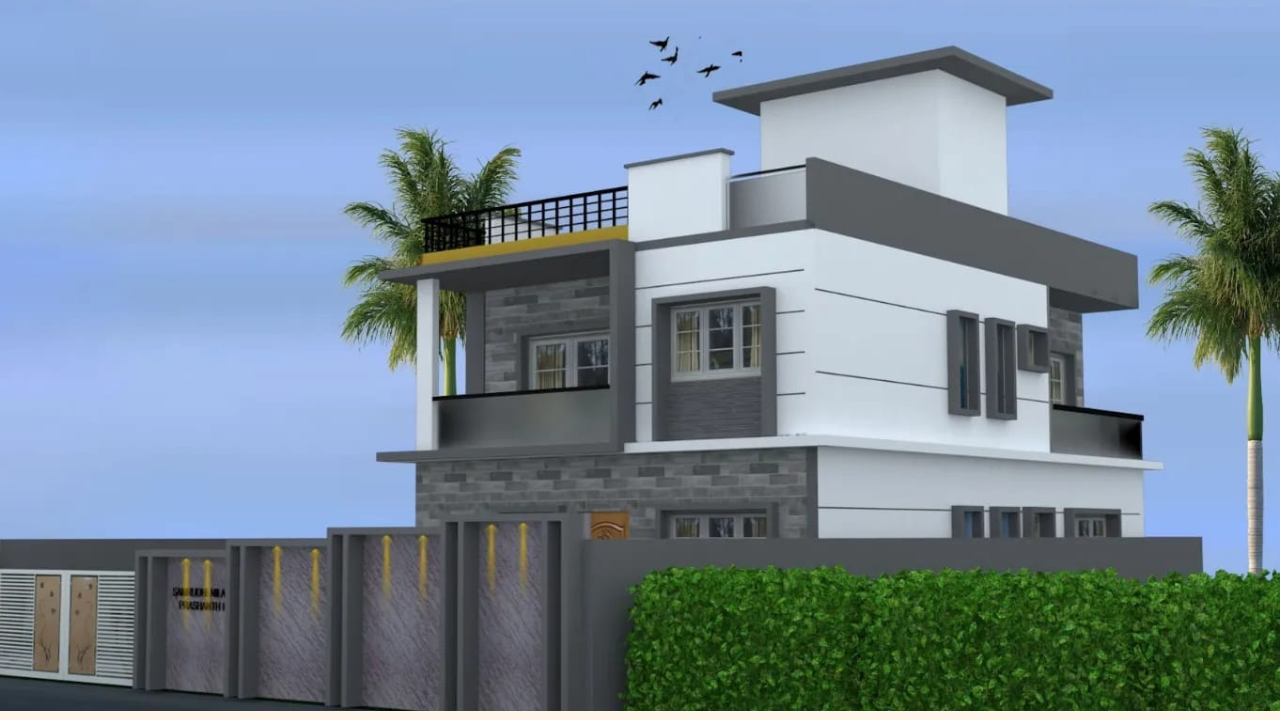Modern Two Floor House Front Elevation Design for 30×40 Plots. Are you searching for a stylish two-floor house front elevation design that blends modern aesthetics with practical architecture? Look no further! This stunning 3D home elevation is the perfect inspiration for your dream home. Whether you’re planning a new build or upgrading your existing façade, this design offers the perfect balance of elegance, functionality, and curb appeal.

Key Features of This Two Floor House Front Elevation Design
- This Two Floor House Front Elevation Design showcases a harmonious blend of form and function, ideal for today’s compact plots. Here are the standout features:
- Contemporary color scheme: White and grey tones create a clean, premium look.
- Textured wall tiles: Stone cladding on selected walls adds depth and luxury.
- Modern balcony design: With glass and steel railings, the balconies offer safety and style.
- Designer compound wall: Vertical golden strips and modern gate design boost street presence.
- Dedicated car parking: Covered area for your vehicle, neatly integrated into the façade.
- Rooftop usability: Use it for a terrace garden, solar panels, or a leisure zone.
Window Placement & Natural Light
In that Two Floor House Front Elevation Design, Another key aspect of elevation design is window placement. Strategically placed windows not only add visual rhythm to your façade but also ensure ample natural lighting and ventilation inside the home. In Vastu-friendly designs, east-facing and north-facing windows are preferred to allow morning sunlight to enter, promoting good health and positive energy. Large French windows or full-height glass panels are a popular modern choice that works well with two floor layouts.
Smart Features & Design Trends
With the rise of smart living, many homeowners are now integrating smart doorbells, CCTV systems, and sensor-based lighting right into the elevation design. Minimalist lighting fixtures can be installed on walls and balconies for a sleek and modern nighttime look. Additionally, roof terraces with parapet walls and pergolas are increasingly in demand for both practical and aesthetic purposes.

Ideal for Two Floor House Front Elevation Design:
- 30×40 or 40×60 plot houses
- Duplex homes for joint families
- Rental units with two separate entrances
- Vastu-friendly layouts (north or east facing)
Materials Used in This Elevation Design

- Wall Paint: Waterproof exterior emulsion in white or off-white
- Cladding: Grey natural stone or 3D ceramic tiles
- Windows: UPVC or aluminum in charcoal finish
- Main Door: Premium teak wood or designer flush door
- Railings: Powder-coated steel or tempered glass
To bring this design to life, use high-quality materials that match the visuals:
| Area | Recommended Material |
|---|---|
| Wall Finish | Exterior-grade emulsion (Asian Paints) |
| Wall Cladding | Slate or ceramic tiles in grey tones |
| Main Door | Teak wood or designer flush door |
| Balcony Railings | Powder-coated steel or glass combination |
| Windows & Frames | UPVC or aluminium (charcoal finish) |
| Gate Design | Custom metal with golden accents |
Elevation Direction & Vastu Tips
in that Two Floor House Front Elevation Design if you follow Vastu Shastra, here are some tips to align this design:
- North or East-facing elevation is ideal for prosperity.
- Place main door on the positive zone as per Aaya calculations.
- Ensure natural sunlight enters from East or North-East.
FAQs:
Q1: What is the best color combination for a modern two floor house?
A1: Grey and white with stone texture is a popular combination for modern elegance.
Q2: Is this elevation suitable for Vastu-compliant houses?
A2: Yes. With the right orientation and room layout, it’s fully compatible with Vastu.
Q3: Can I customize the gate and wall design?
A3: Absolutely. You can modify the compound wall and gate as per your personal taste and security needs.
Final Thoughts
This is Two Floor House Front Elevation Design perfect for modern Indian homes, especially on 30×40 or 40×60 plots. It combines form, function, and visual appeal—offering you a home that’s as beautiful as it is livable.
Whether you’re an architect, builder, or homeowner, save this layout and use it as a reference for your next project.
For more ideas, don’t forget to check out our Interior Design

