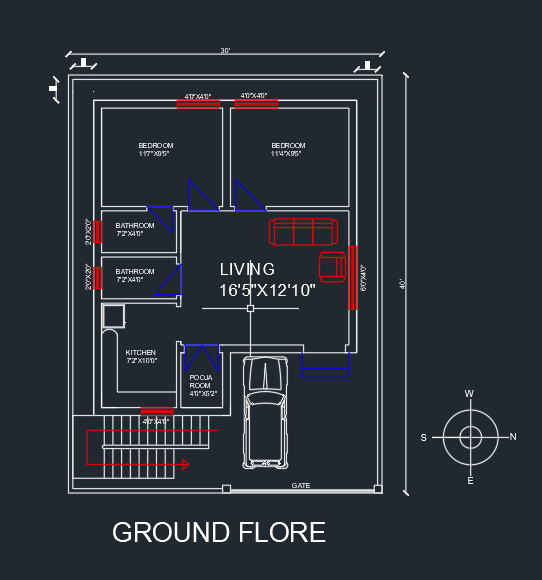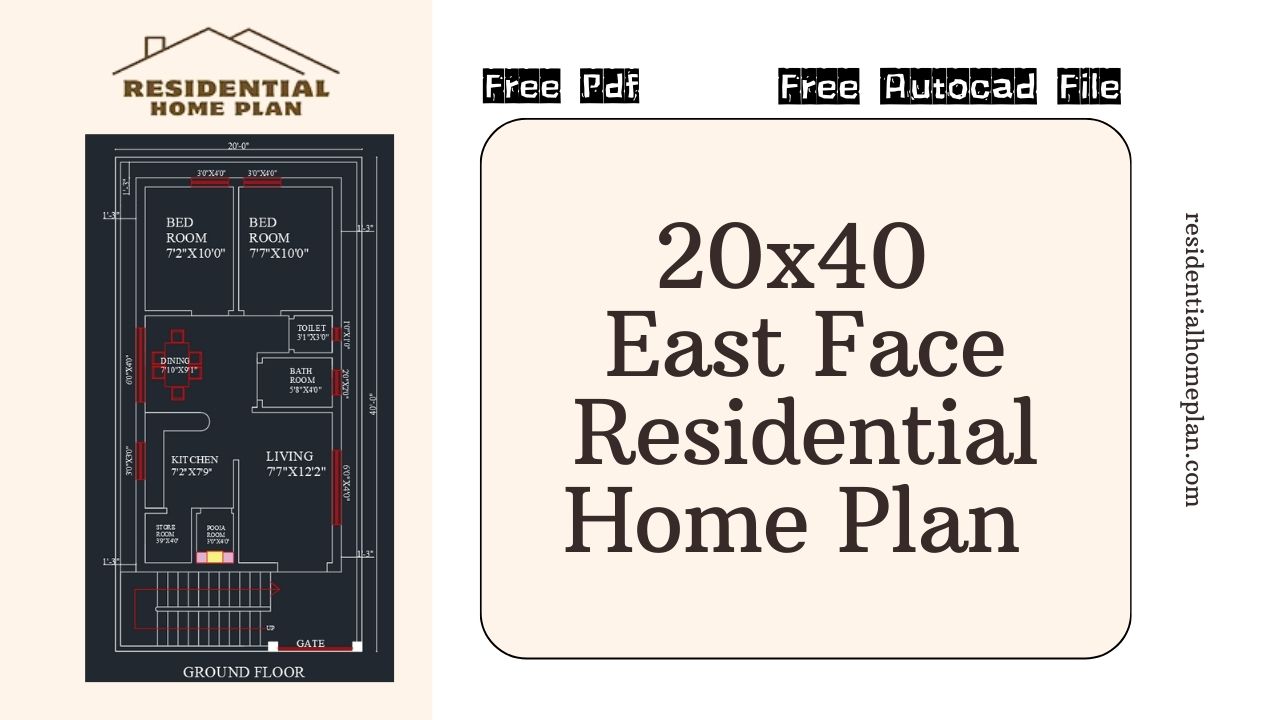Dimensions of 20×40 East Face House Plan
| Description | Dimensions |
|---|---|
| Living | 7’7″x12’2″ |
| Pooja Room | 3’0″x4’0″ |
| Store Room | 3’9″x4’0″ |
| Kitchen | 7’2″x7’9″ |
| Dining | 7’10″x9’1″ |
| Bath Room | 5’8″x4’0″ |
| Toilet | 3’1″x3’0″ |
| Bed Room (Right Side) | 7’7″x10’0″ |
| Bed Room (Left Side) | 7’2″x10’0″ |
20×40 East Face House Plan. Unfolding through the entrance, the house welcomes you into a light-filled living room, perfect for gathering with loved ones. Next extends a spacious kitchen, Adjoining the kitchen, nestled in a dedicated space, lies a serene pooja room, built in the auspicious pujaro vastu style, inviting spiritual reflection. Two comfortable bedrooms, bathed in natural light from strategically placed windows, provide restful havens. A well-appointed bathroom caters to daily needs, while a separate toilet ensures added convenience. Finally, an airy dining area, ideally facing east to capture the morning sunshine, creates a warm and inviting space for shared meals and conversation.
Dimensions of Windows For 20×40 East Face House Plan
| Description | Dimensions |
|---|---|
| Living | 6’0″x4’0″ |
| Kitchen | 3’0″x3’0″ |
| Dining | 6’0″x4’0″ |
| Bath Room (Ventilator) | 2’0″x2’0″ |
| Toilet (Ventilator) | 1’0″x1’0″ |
| Bed Room (Right Side) | 3’0″x4’0″ |
| Bed Room (Left Side) | 3’0″x4’0″ |
20×40 East Face House Plan. This east-facing house prioritizes natural light and ventilation. The living room boasts a grand window, while the dining area features another large window, both strategically placed to capture the morning sunshine. The kitchen benefits from a well-positioned window, ensuring ample natural light for meal preparation. Bedrooms enjoy windows of consistent size, providing a balance of privacy and natural light. For optimal air circulation, the bathroom and toilet utilize two ventilators.
Stair Case
The staircase we have used in this plan is a type of Dog Leg staircase. The height from the ground to the first floor is 10 feet in which a total of 21 steps are included. The width of one stair is three feet and the tread is 11 inches. The riser is 6 inches.
20×40 East Face House Plan
30×40 East Face House Plan

Dimensions of 30×40 East Face House Plan
| Description | Dimensions |
|---|---|
| Living | 16’5″x12’10” |
| Pooja Room | 4’0″x5’2″ |
| Kitchen | 7’2″x10’0″ |
| Bathroom | 7’2″x4’0″ |
| Master Bedroom | 11’7″x9’5″ |
| Bedroom | 11’4″x9’5″ |
30×40 East Face House Plan. Upon entering, you’ll be welcomed by a suitable car parking space, offering spacious for your vehicle. Stepping through the doorway, a sense of cool comfort passes over you as you enter the living room, bathed in natural light. Adjacent to this inviting space lies a functional kitchen, perfectly suited for whipping up delicious meals. Following the principles of Vastu, a dedicated pooja room provides a peaceful haven for prayer and meditation.
The sleeping quarters offer peace and privacy. The master bedroom boasts a spacious and well-appointed ensuite bathroom, while a second bedroom enjoys convenient entry to another functional bathroom. This thoughtful layout ensures comfort and convenience for all residents.
Dimensions of Windows
| Description | Dimensions |
|---|---|
| Living | 6’0″x5’0″ |
| Kitchen | 3’0″x3’0″ |
| Bathroom | 2’0″x2’0″ |
| Master Bedroom | 4’0″x4’0″ |
| Bedroom | 4’0″x4’0″ |
30×40 East Face House Plan. The living room features a large window, allowing for abundant natural light and fresh air. The kitchen has a medium-sized window, while the bathroom benefits from good ventilation. Both bedrooms boast windows of the same size.
Stair-Case
The plan integrates a dog-legged staircase leading from the ground floor to the first floor, which has a height of 10 feet. We will be using 20 steps with a tread width of 10 inches and a riser height of 6 inches. A 3-foot landing will be included at the turn.
30×40 East Face House Plan
FAQ
1. How many steps are required from the ground floor to the first floor at a height of 10 feet?
Ans. Total Rise: The vertical height from the ground floor to the first floor is ten feet.
Riser Height: The vertical height of single steps is 6 inches.
Calculation: Covert 10 feet to inch = 10×12= 120 inches
Step Required = Total rise / Rise height = 120/6 = 20 Steps required
2. Which type of staircase was used in the 20×40 east-face house plan?
Ans. Dog-Legged Staircase is used for a 20×40 east-face house plan.


