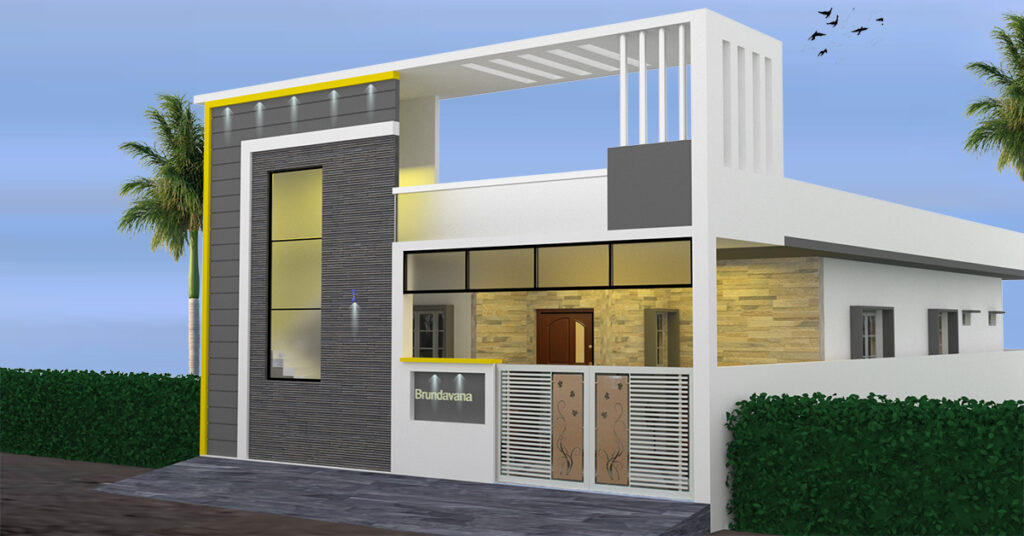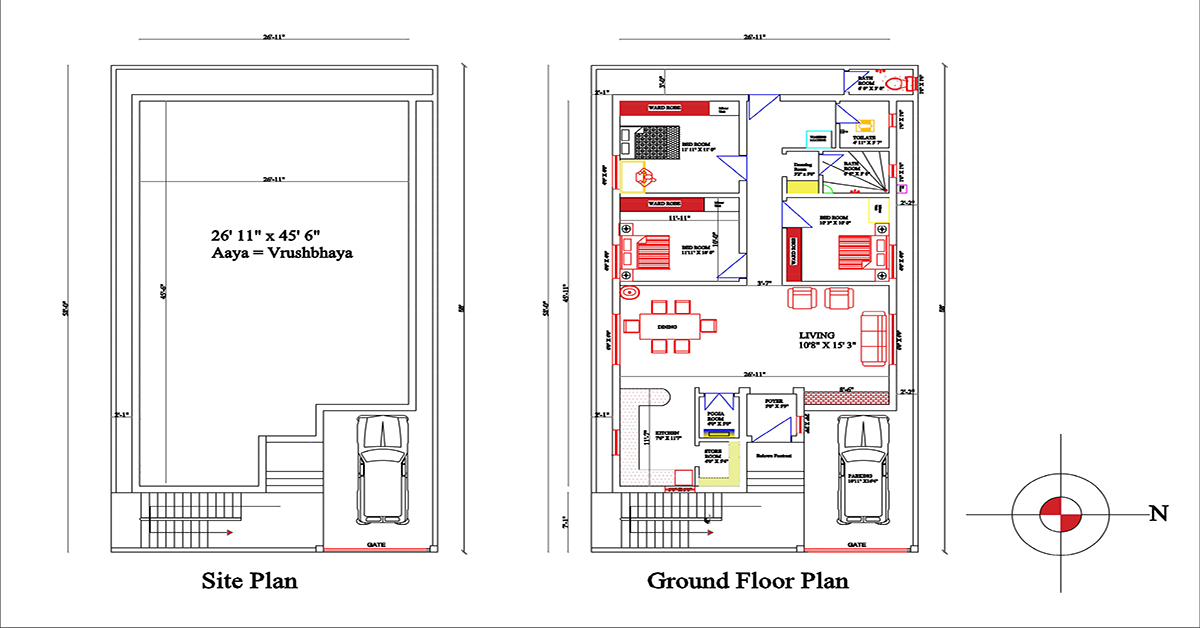3bhk home plan refers to a residential home plan that includes three bedrooms The full form of 3bhk
3: It includes three bedrooms B: Bed Room H: Hall (Living Area) K: Kitchen
Table of Contents
Aaya
How do we find Vrushabaya?
- Convert the inner-to-inner dimensions of a building from some unit (presumably feet or meters) to inches.
- Multiply the length and width obtained in inches.
- Divide the result by eight.
- The remainder should be five, and this is referred to as “Vrushabaya.”
If you have specific measurements for the length and width, you can follow these steps to calculate the Vrushabaya: Let’s say the length is L=26’11”, and the width is W=45’11”
- L= 26×12+11=323”
- W= 45×12+11= 551”
- Vrushabaya = (LxW)/8
- Vrushabaya= 323×551/8= 22,246.625
- Vrushabaya= 0.625×8 = 5
If all dimensions (length, width,) are integers, indicating feet, you can directly calculate the area in square feet by multiplying the length by width. If the remainder after dividing the area by 8 is 5, then it is considered Vrushabhaya in Vastu Shastra
Example:
- L=27
- W=31
- Vrushabaya = (LxW)/8
- Vrushabaya = 837/8 = 104.625
- Vrushabaya = 0.625×8= 5 Different Types Of Aaya
If the remainder when the product of the length and width is divided by eight is five, then you have achieved the condition described as “Vrushabaya.”
3bhk Home Plan Description & Dimensions
| Plan Description | Dimensions |
| Total Area | 1894.66 square ft |
| Leftside Setback | 2’1” |
| Rightside Setback | 2’2” |
| Backside Setback | 3’0” |
| Parking Area | 11’0″x 16’4” |
| Staircase Area | 6’7”x13’0” |
| Foyer | 5’0” x5’9” |
| Living & Dining | 26’ 11” x15’3” |
| Pooja Room | 4’0” x5’0” |
| Kitchen | 7’6”x11’7” |
| Store Room | 4’0” x 5’ 4” |
| Left side Bedroom | 11’11”x10’0” |
| Left side Bedroom | 11’11”x11’0” |
| Right side Bedroom | 10’3”x10’0” |
| Dressing Room | 3’2”x5’0” |
| Bath Room | 6’8”x5’0” |
| Toilet | 4’11”x5’7” |
| Bath Room | 6’0”3’0” |
Windows
| W(Foyer) | 2’0″x4’0″ |
| W1(Kitchen) | 3’0″x3’0″ |
| W2(Living & Dining) | 6’0″x6’0″ |
| W3(Bedroom) | 4’0″x4’0″ |
| V(Ventilators) | 1’6″x1’6″ |
Doors
| D(Main Door) | 4’0″x7’0″ |
| D1(Bedroom) | 3’0″x7’0″ |
| D2(Bathroom) | 2’6″x7’0″ |
Overview of 3bhk Home Plan
This 3BHK home plan has an area of approximately 1894.66 square feet, featuring an east-facing entrance with a comfortable parking area. Upon entering, you encounter a well-designed foyer that seamlessly leads into a spacious living room. Connected to the living space is a dining area, providing an open and inviting atmosphere for family gatherings and entertaining guests.
The kitchen, strategically placed for convenience, is both functional and comfortable. Adjacent to the kitchen, a dedicated storage room has been incorporated to efficiently organize and store kitchen items, ensuring a clutter-free living space.
The plan includes three bedrooms, with two bedrooms situated on the left side and the third on the right. The thoughtful placement of these bedrooms allows for a balance of privacy and communal living. A passage space between the bedrooms adds a sense of fluidity to the layout.
Moving further into the house, there is a well-appointed bathroom and toilet centrally located, ensuring easy access for all residents and guests. Additionally, at the rear, beyond a setback, another bathroom has been strategically placed, contributing to the overall functionality and convenience of the design.
3D Front Elevation of 3bhk Home Plan

FAQ
1. What is the total area covered by the 3bhk Home plan?
Ans. The total area covered by this plan is 1894.66 square feet.
2. How is the interior space organized?
Ans. The interior space is organized with a foyer leading to a spacious living room with a TV cabinet, a dining area, and a well-designed kitchen. Additionally, there are three bedrooms, each offering comfort and privacy.
3. Does the kitchen have storage space?
Ans. Yes, there is a dedicated store room adjacent to the kitchen for storing kitchen items in the area (4’0”x5’4”), ensuring a tidy and organized living space
4. Can you describe the face of the house?
Ans. Yes, It is an east-facing house it absorbs more sunlight which refers to the natural light the house receives from the eastern direction It is particularly beneficial for areas such as bedrooms and kitchen spaces, where the morning sunlight can enhance the overall livability and comfort of the home. Additionally, east-facing homes may experience cooler temperatures in the afternoon, as they receive sunlight primarily in the morning hours.

